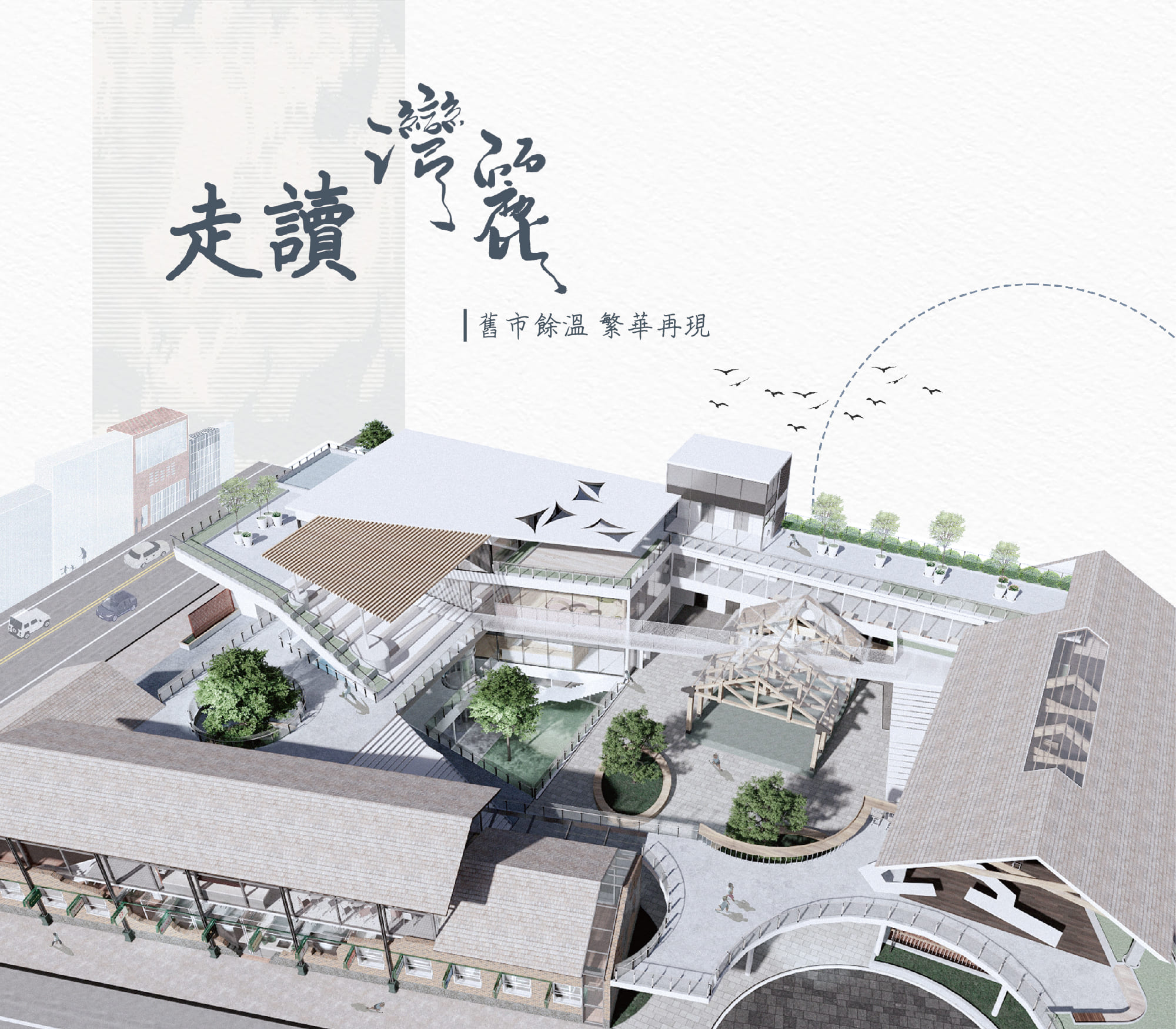
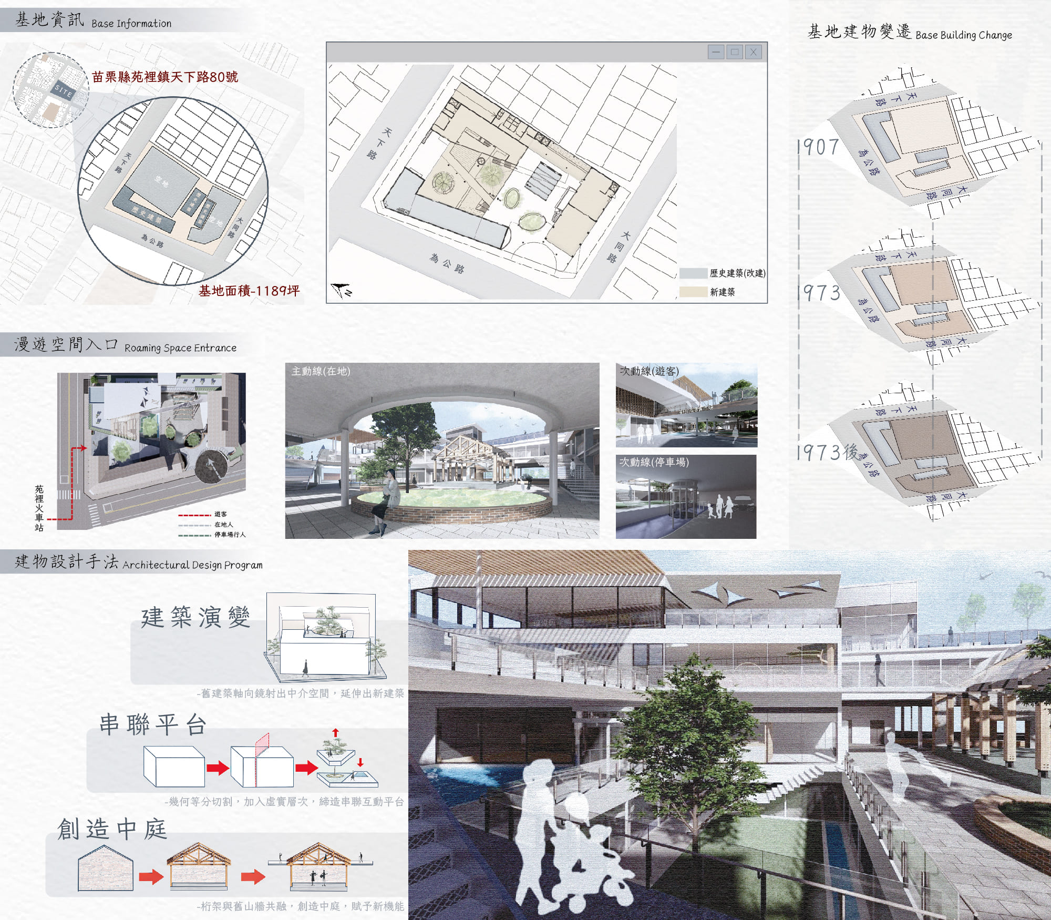
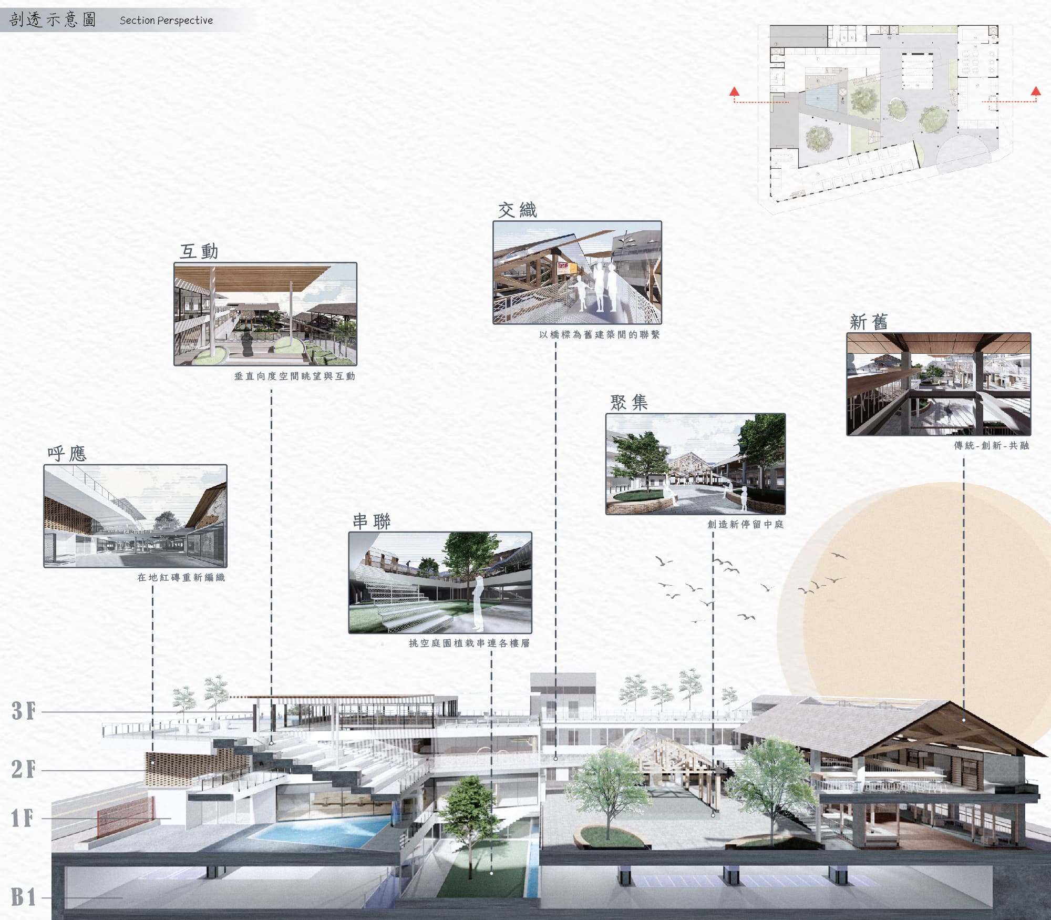
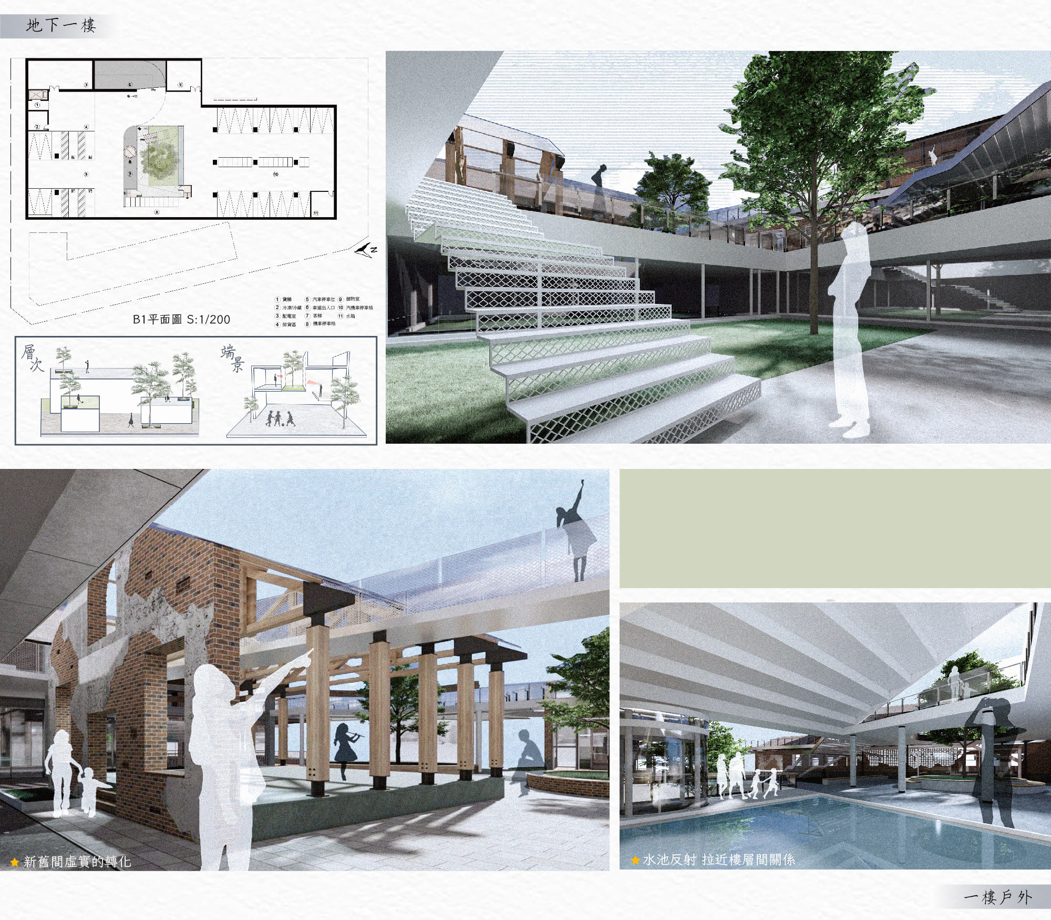
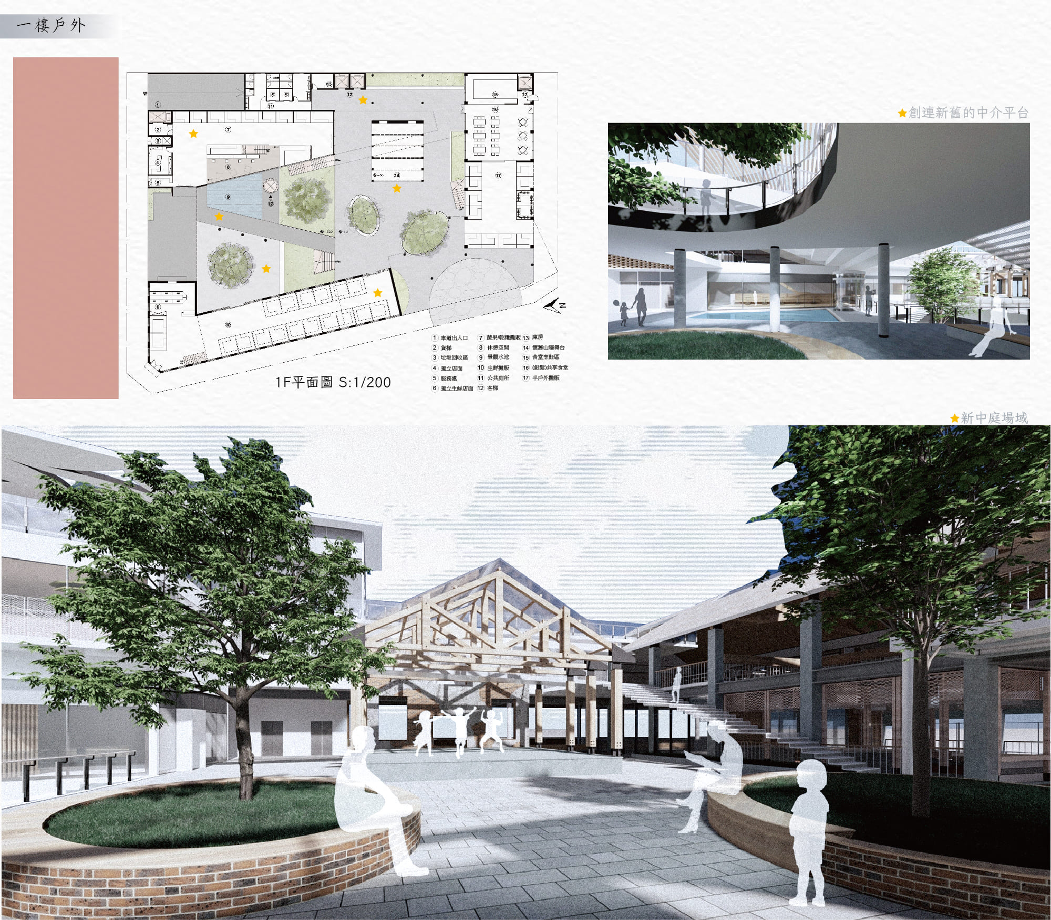
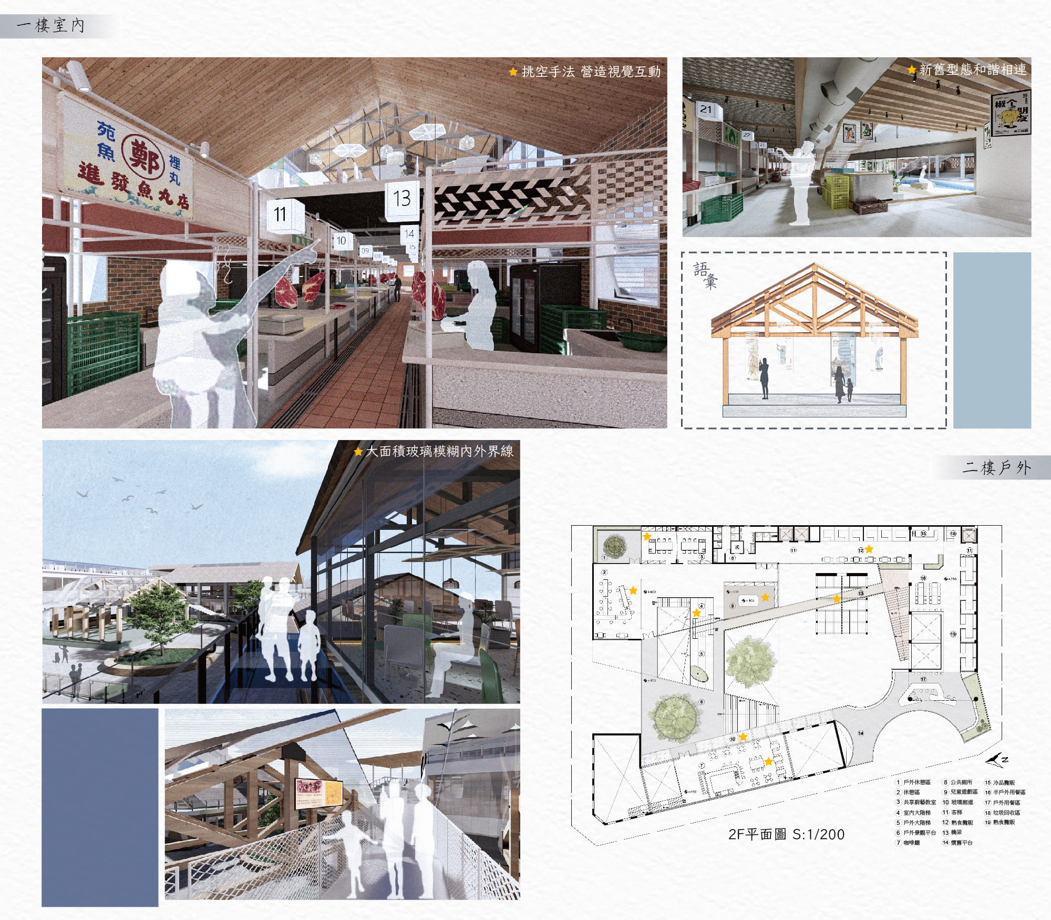
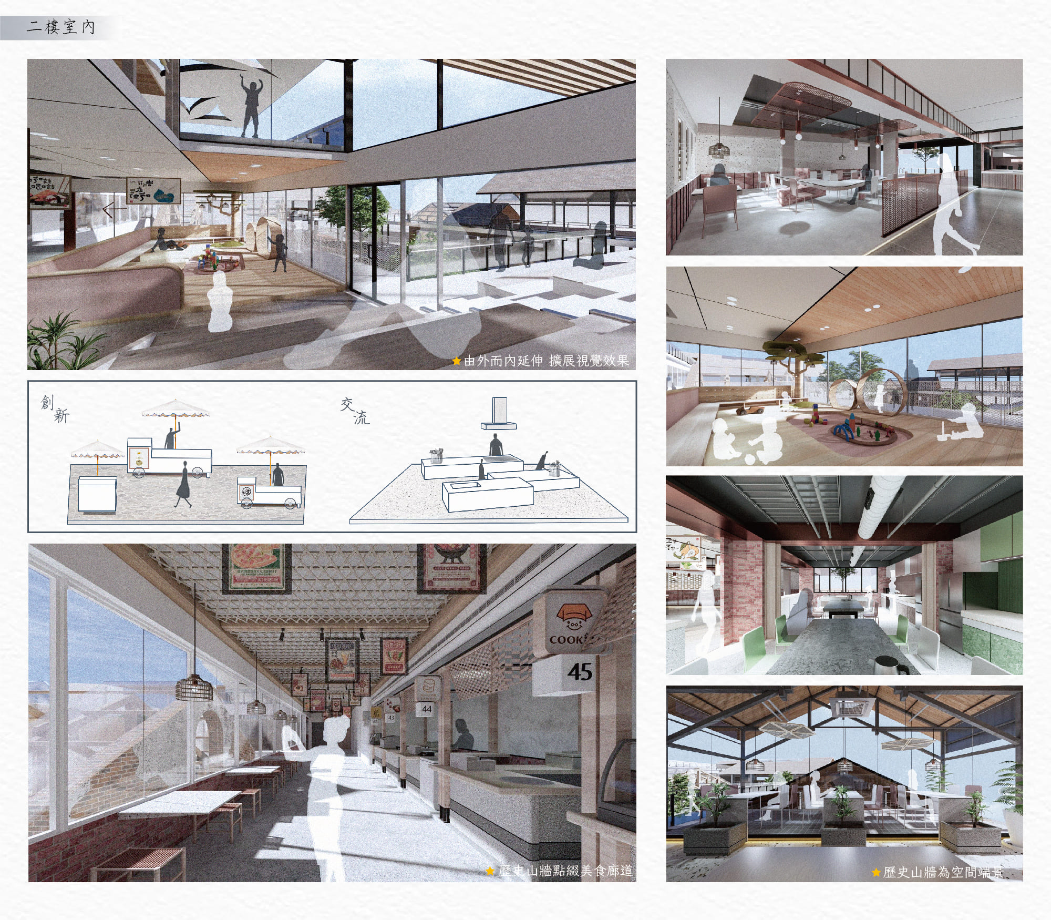
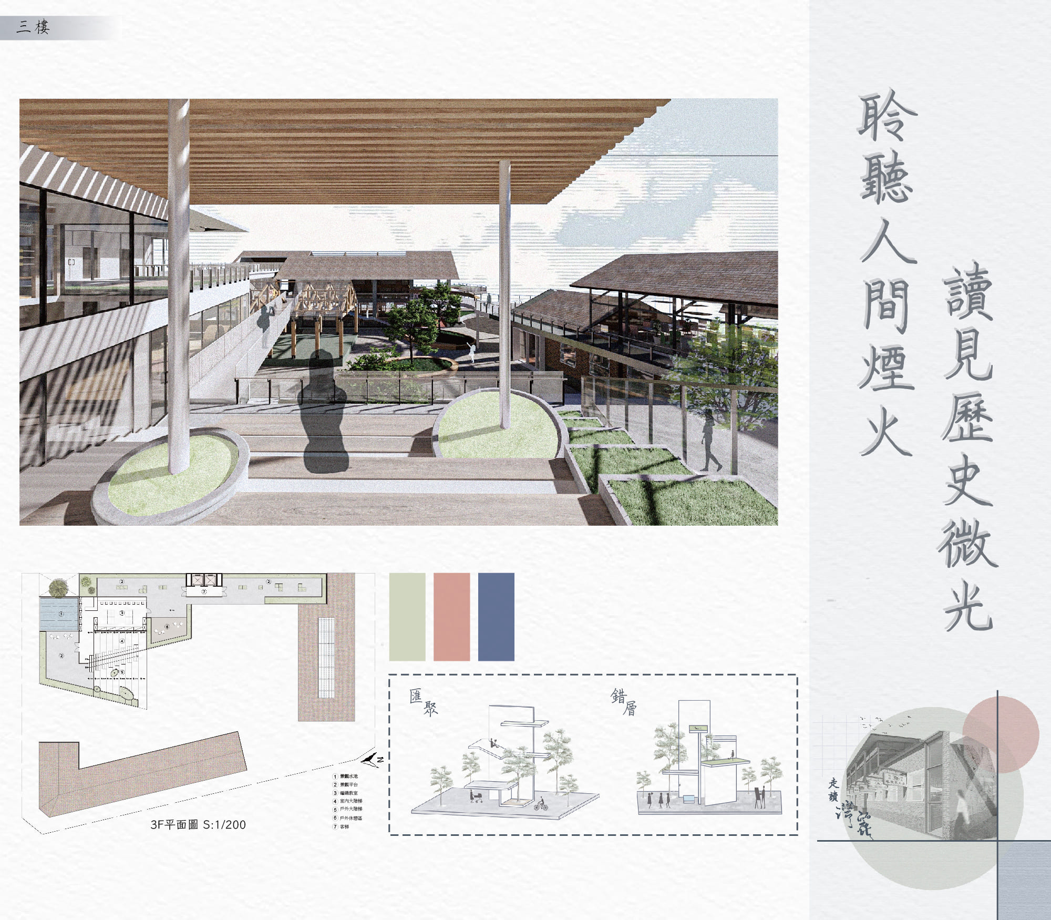
滿足傳統市場的機能前提下,結合歷史建築與現代營運模式,創造多元交流平台,連結不同世代,延續百年市場的人文情懷。以歷史建築原有軸線為基礎,鏡射出中介空間,並延伸至新建築,營造融合的空間體驗。同時,考慮到周圍缺乏綠意,將立體公園概念引入菜市場設計,讓綠意成為歷史建築的景觀端景,打造出不同層次的休憩區,並透過高低差的串聯,創造獨特的迴遊路徑。
設計中強調保留歷史建築的重要語彙與創新現代建築的概念,且重現苑裡編織特色。將玻璃的透明光澤與老建築的歷史沉澱做結合,柔化古今邊界,打破空間界限,為建築與室內空間延續舊時光的痕跡並注入新生命,混凝土、鋼結構、實木與玻璃的對比,創造出和諧的視覺效果,讓每個細節都在講述空間的故事,賦予傳統市場溫度及現代感,最終,希望通過新舊對話的設計方式,讓市場既具人情味,並帶來新世代的活力,創造聆聽人間煙火的場景,讓歷史的微光在重現在新建築中,為空間增添更多情感與故事感。
Under the premise of meeting traditional market conditions, by combining historical buildings with modern operational models, we create a diverse platform for communication that connects different generations and upholds the cultural ethos of a century-old market. Based on the original axis of the historical building, the mirror reflects the intermediary space and extends to the new structure, creating a cohesive spatial experience. At the same time, considering the lack of greenery in the surrounding area, the concept of a three-dimensional park was introduced into the market design, turning greenery into the landscape end of historical buildings and creating unique recreational areas through a series of elevation differences.
The design emphasizes the importance of preserving key phrases from historical buildings and innovating modern architectural concepts, while recreating the garden's weaving characteristics. Combine the transparent luster of glass with the historical precipitation。of old buildings, blur spatial boundaries, and infuse new life into architecture. Concrete, steel, solid wood, and glass create harmonious visual effects, infusing traditional market temperatures and modernity with new generations.