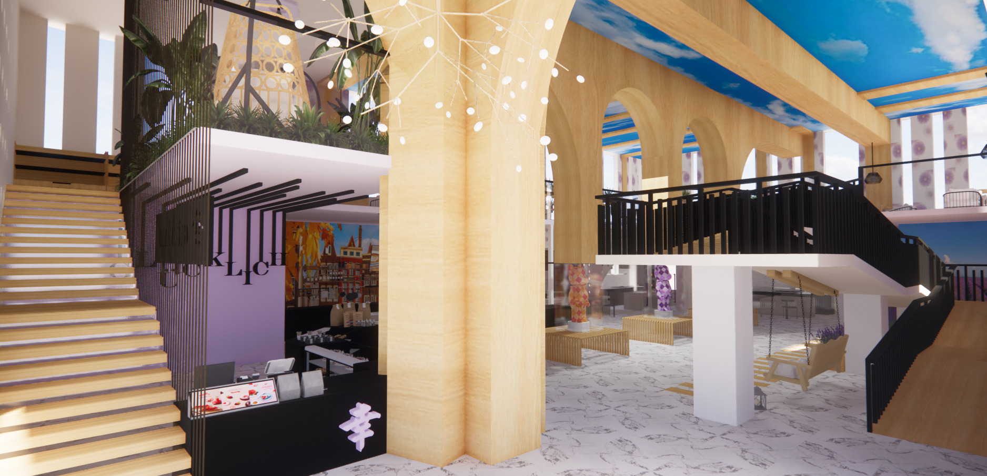
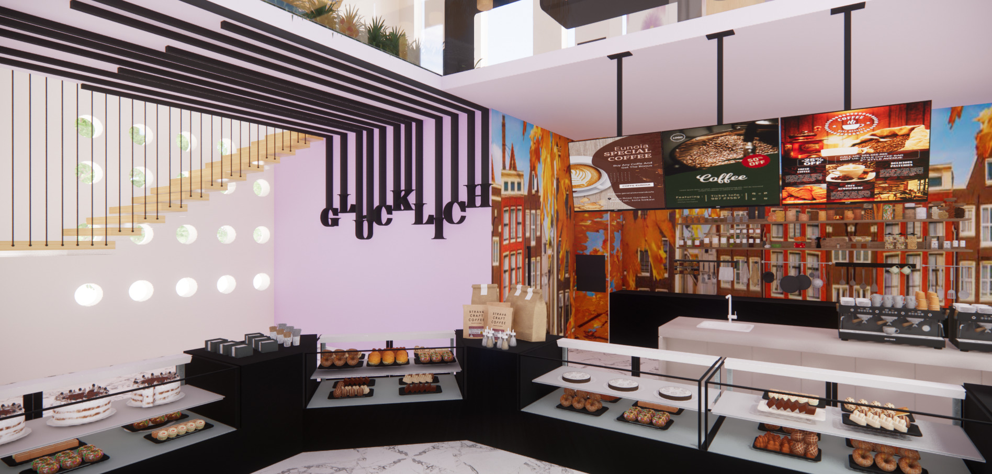
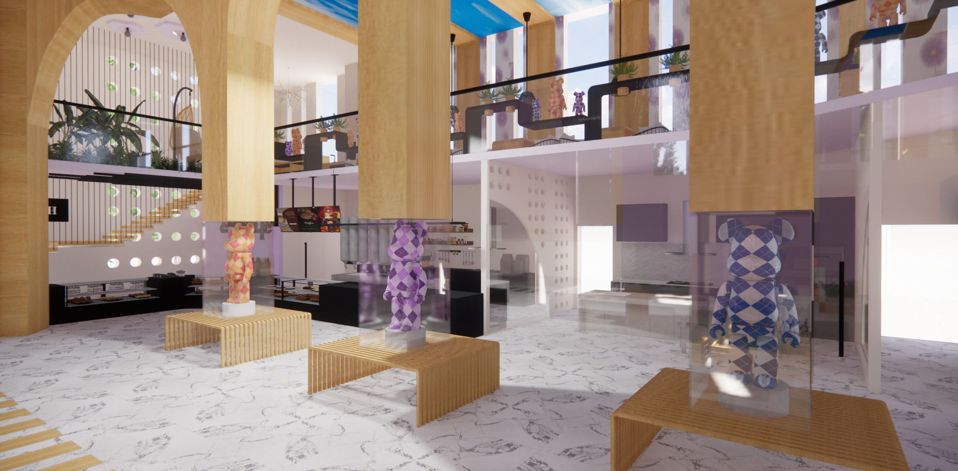
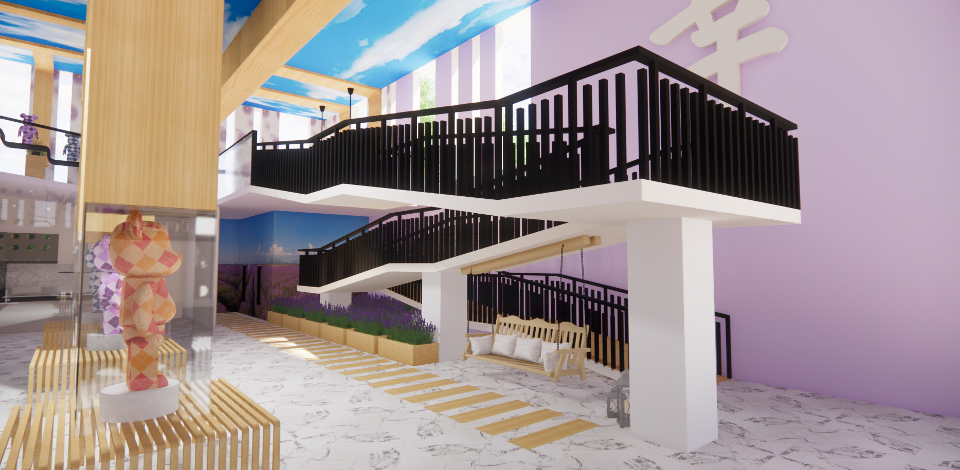
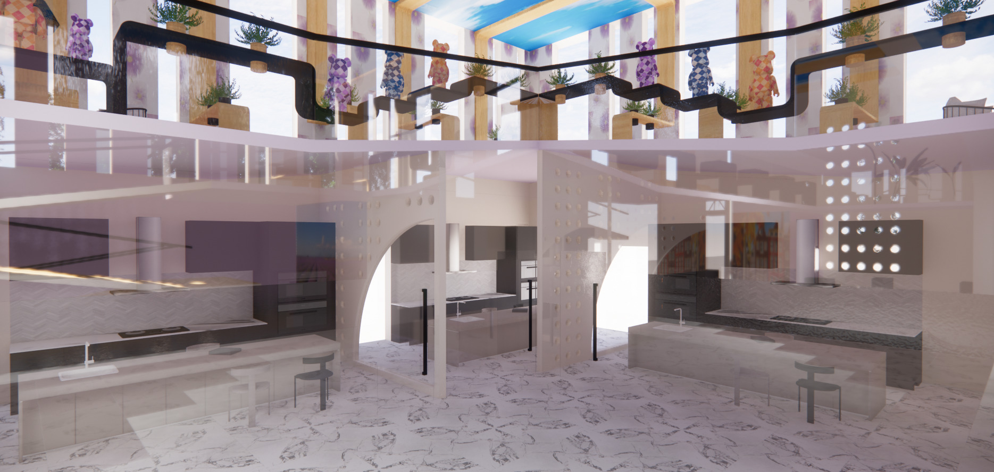
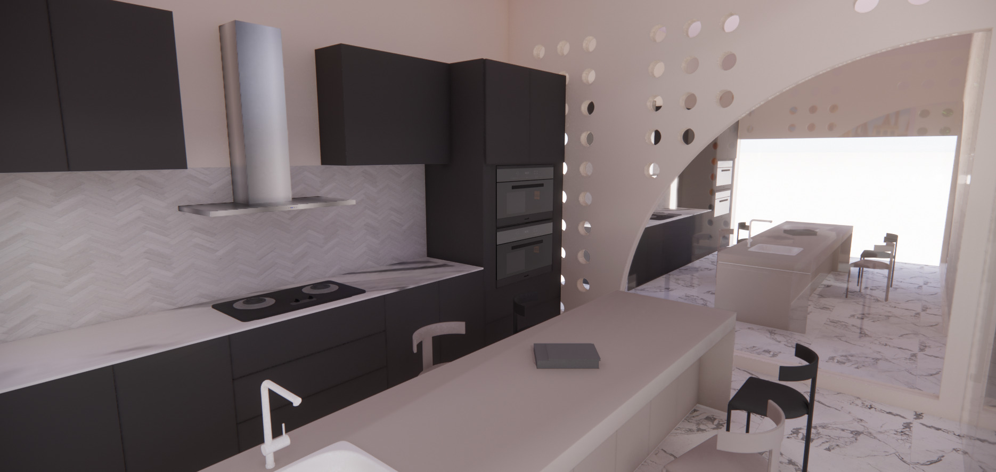
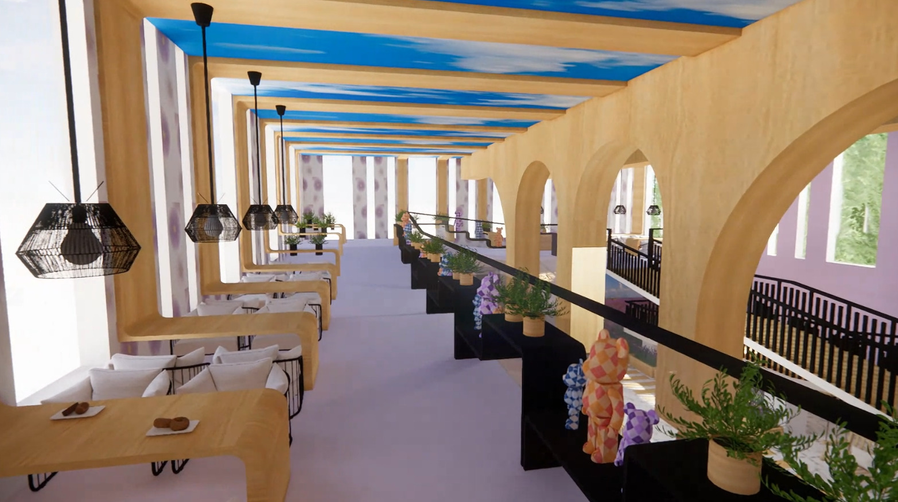
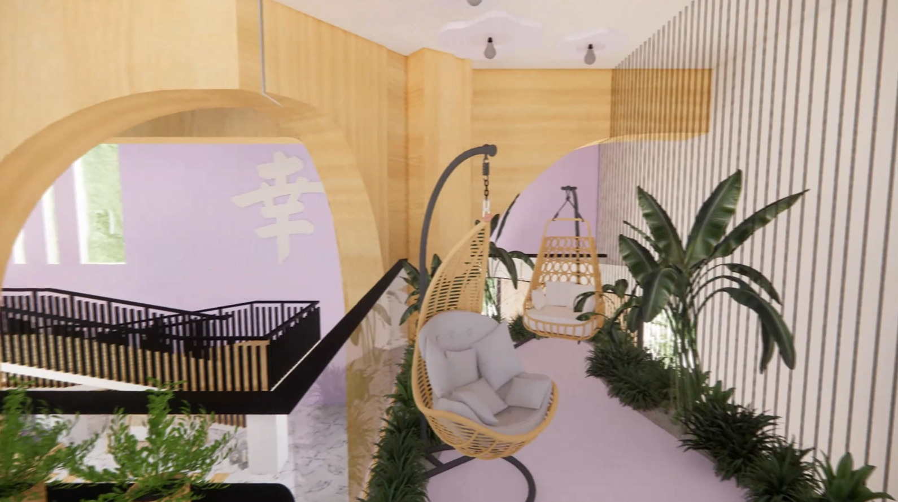
幸福,是無數個瞬間的總和,存在於親情的溫暖、友情的陪伴與愛情的甜蜜。希望能讓每一位顧客都能在這片宛如森林秘境的空間中,與摯愛之人共享甜點時光。
沿著步道前行,猶如穿梭在神秘的森林秘境之中,感受探索的樂趣。迎面而來的是象徵歡迎的大門,進入後,映入眼簾的是收銀台與吧檯,兩者相連並延伸至廚房,展現出開放式的流暢動線。吧檯不僅是點單區,更是顧客與甜點師交流的空間,讓每一份甜點的製作過程都能夠被欣賞與期待。
店內特別設計了三間玻璃甜點教室,提供顧客親手製作甜點的體驗。玻璃設計不僅提升了空間的通透感,更讓顧客之間能夠互動,分享創作甜點的樂趣。等候區則透過天花板延伸出的座位設計,讓顧客在此稍作休憩,沉浸於甜點香氣與靜謐的氛圍之中。
來到二樓,首先映入眼簾的是備餐區,這裡設有餐具回收區與送餐梯,提升服務的便利性。室內景觀區天花板懸掛的花朵燈飾與牆面相呼應,而座位區的延伸設計則與一樓等候區相連,讓整體空間更加一體化。
細節上,選用了黑色塑鋼材質打造展示區,擺放公仔與盆栽,為空間增添趣味與層次感。此外,為了營造空間的交錯感,特別設計了一條斜坡道路,讓顧客能夠從不同視角體驗這片秘境,使整體動線更加流暢且充滿探索感。
Happiness is the sum of countless fleeting moments, found in the warmth of family, the companionship of friendship, and the sweetness of love. We hope that every guest can immerse themselves in this enchanting forest-like space and share delightful dessert moments with their loved ones.
Walking along the pathway feels like exploring a mysterious forest sanctuary, evoking a sense of adventure. As guests proceed, they are welcomed by a grand entrance. Upon entering, the first sight to behold is the cashier counter connected to the bar, both seamlessly extending into the kitchen, creating an open and fluid layout. The bar is not just a place to place orders; it also serves as a space for interaction between guests and pastry chefs, allowing the dessert-making process to be admired and anticipated.
The shop features three glass-enclosed dessert classrooms, offering guests the opportunity to create their own treats. The glass design enhances spatial transparency while fostering interaction, encouraging guests to share the joy of crafting desserts. The waiting area is integrated into the ceiling design, providing seating for guests to relax, unwind, and indulge in the soothing aroma of desserts.
Ascending to the second floor, guests first encounter the preparation area, which includes a tableware return station and a food delivery lift, enhancing service efficiency. The indoor scenic area features floral ceiling lights that harmonize with the wall design, while the seating area seamlessly extends from the first-floor waiting zone, creating a cohesive spatial experience.
Attention to detail is evident throughout the design. Black steel framing is used to construct a display area, showcasing figurines and potted plants to add layers of visual interest and personality. Additionally, a sloped walkway has been incorporated to create a dynamic spatial interplay, allowing guests to experience the ambiance from different perspectives. This thoughtful design ensures a smooth and immersive journey through this enchanting dessert sanctuary.