
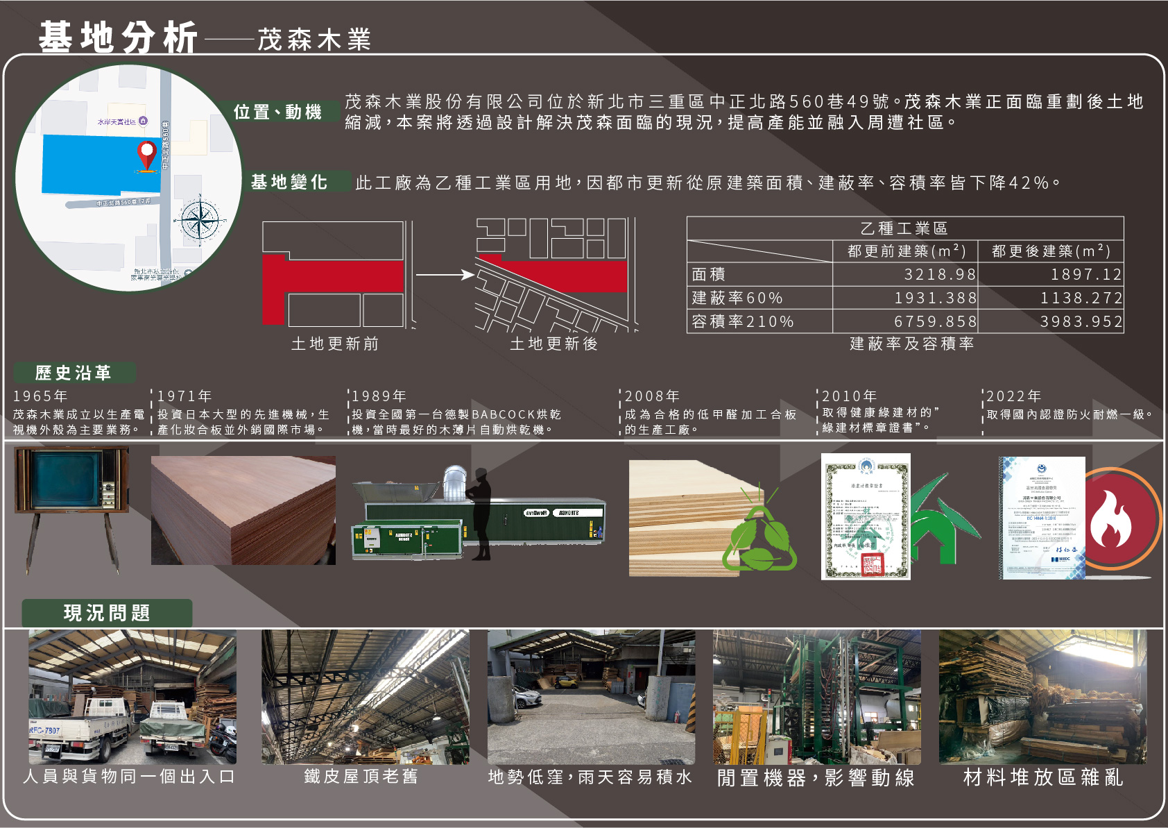
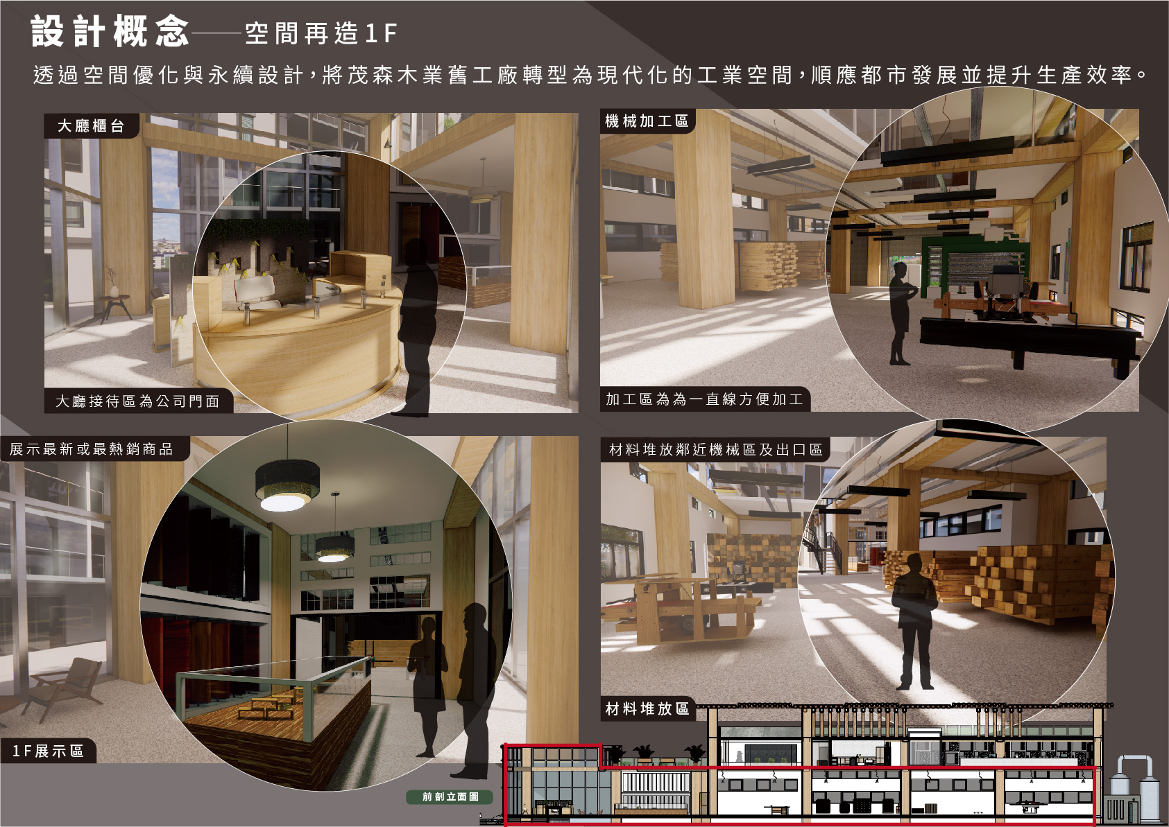
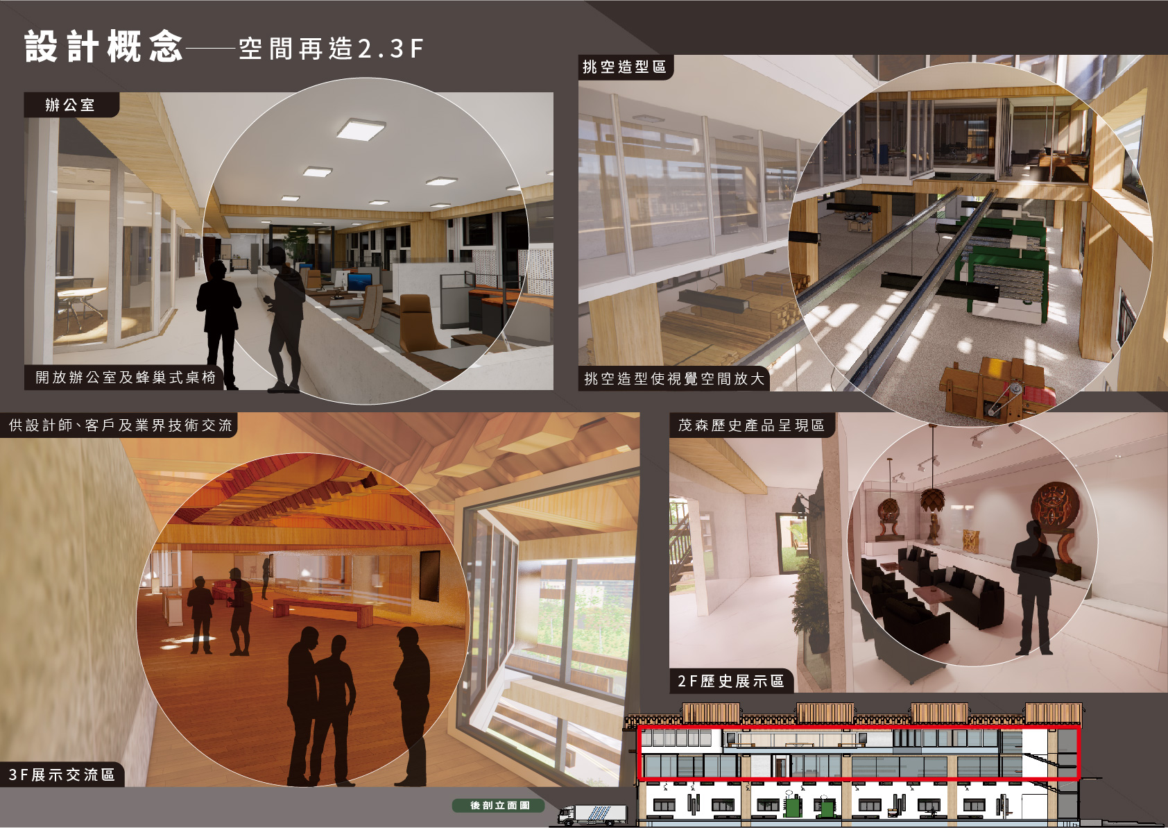
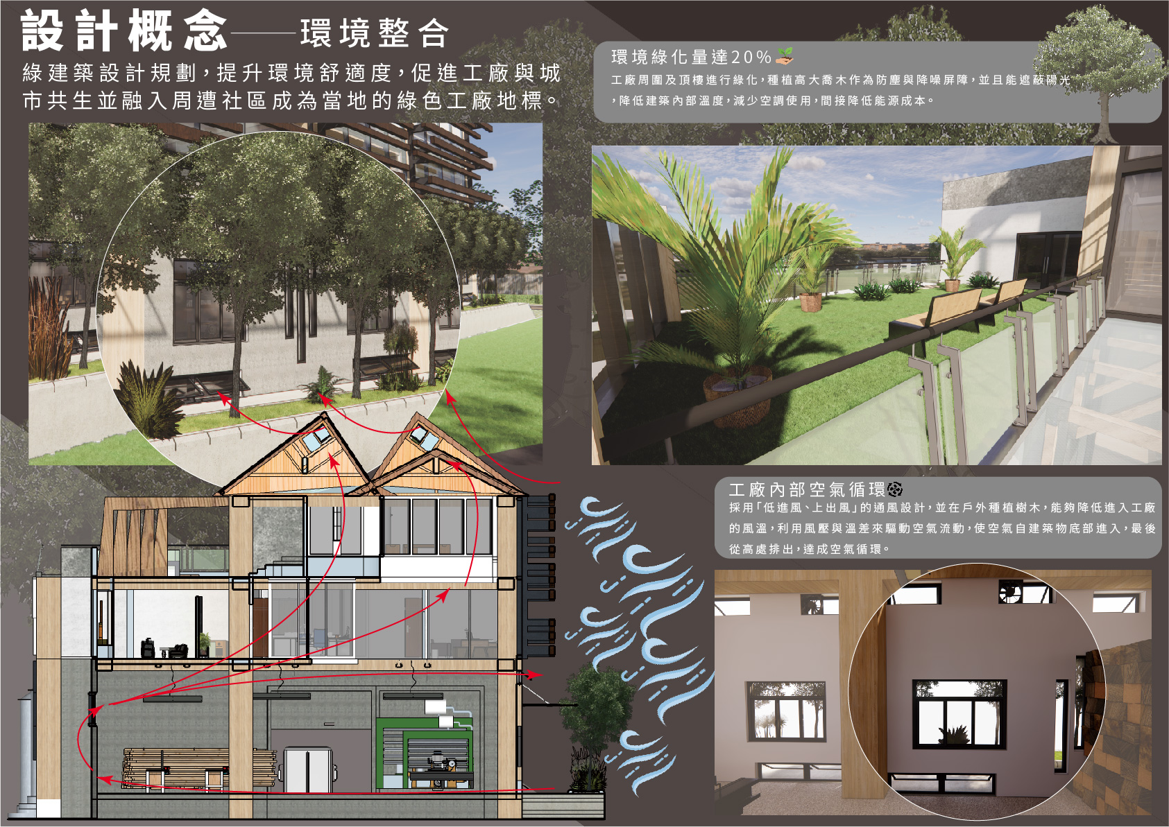
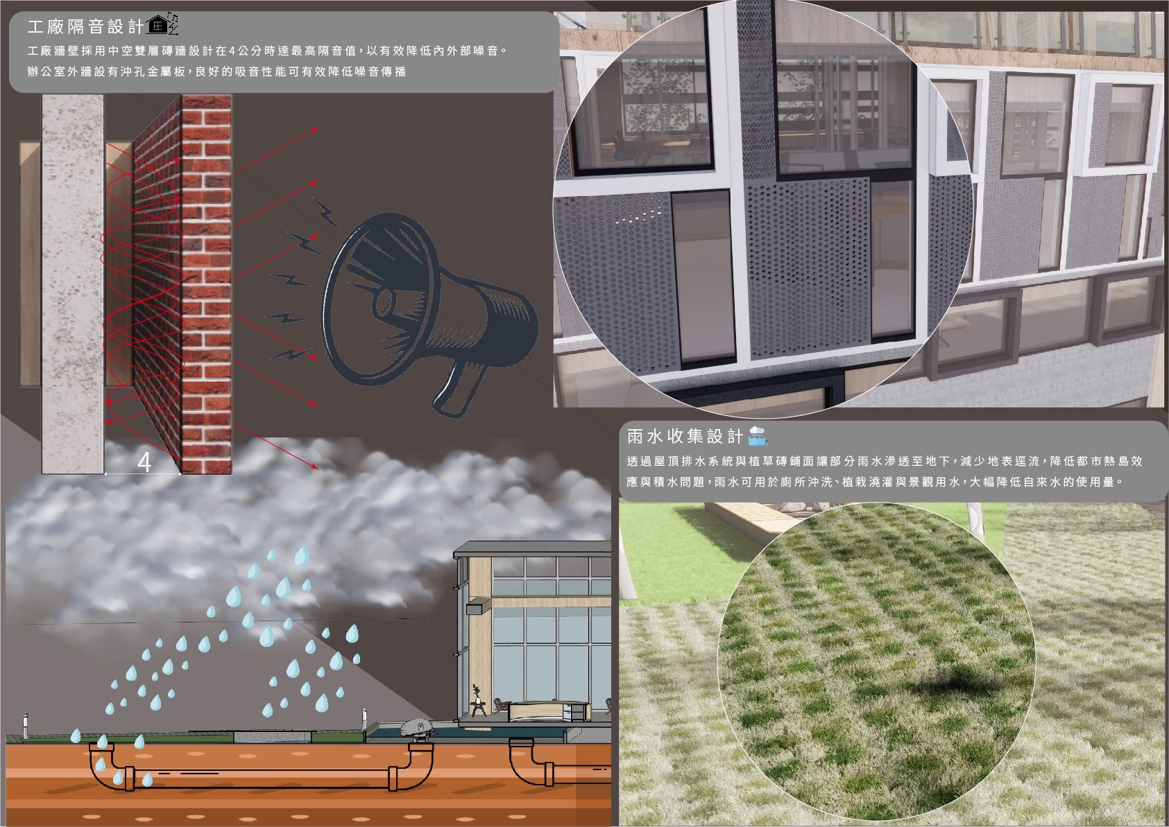
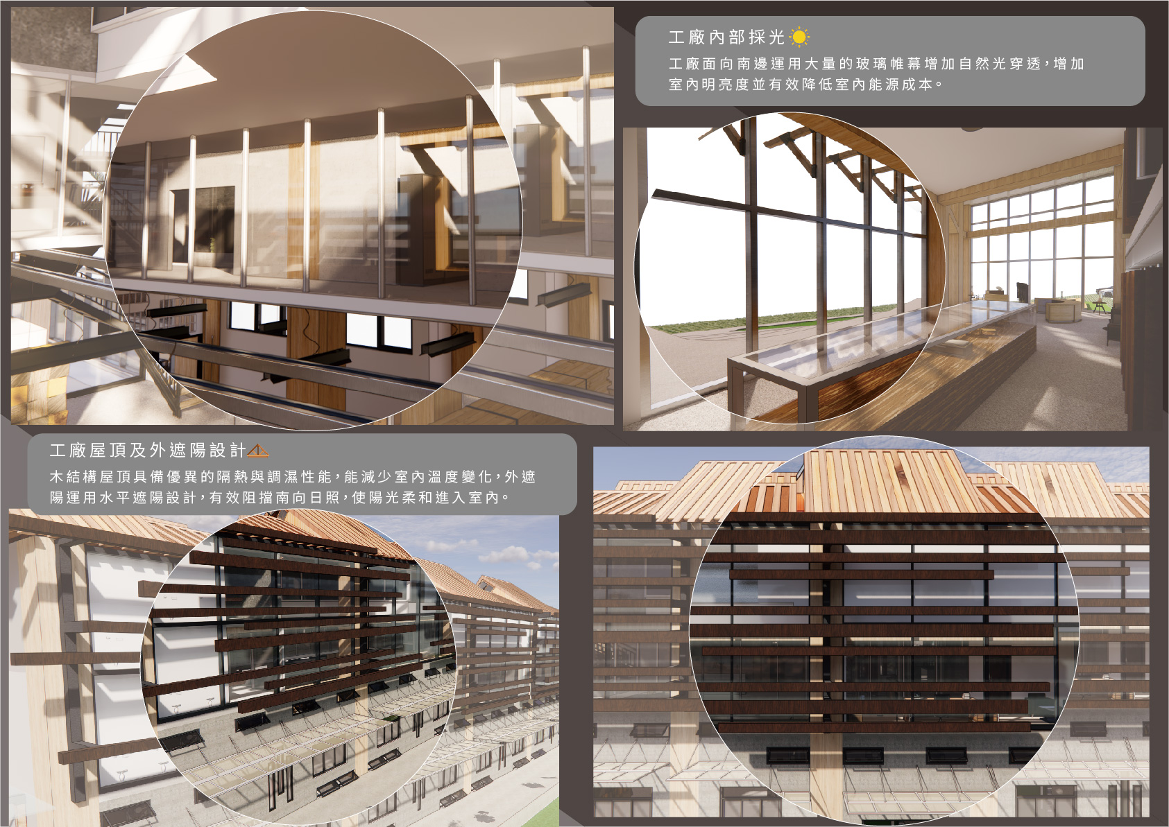
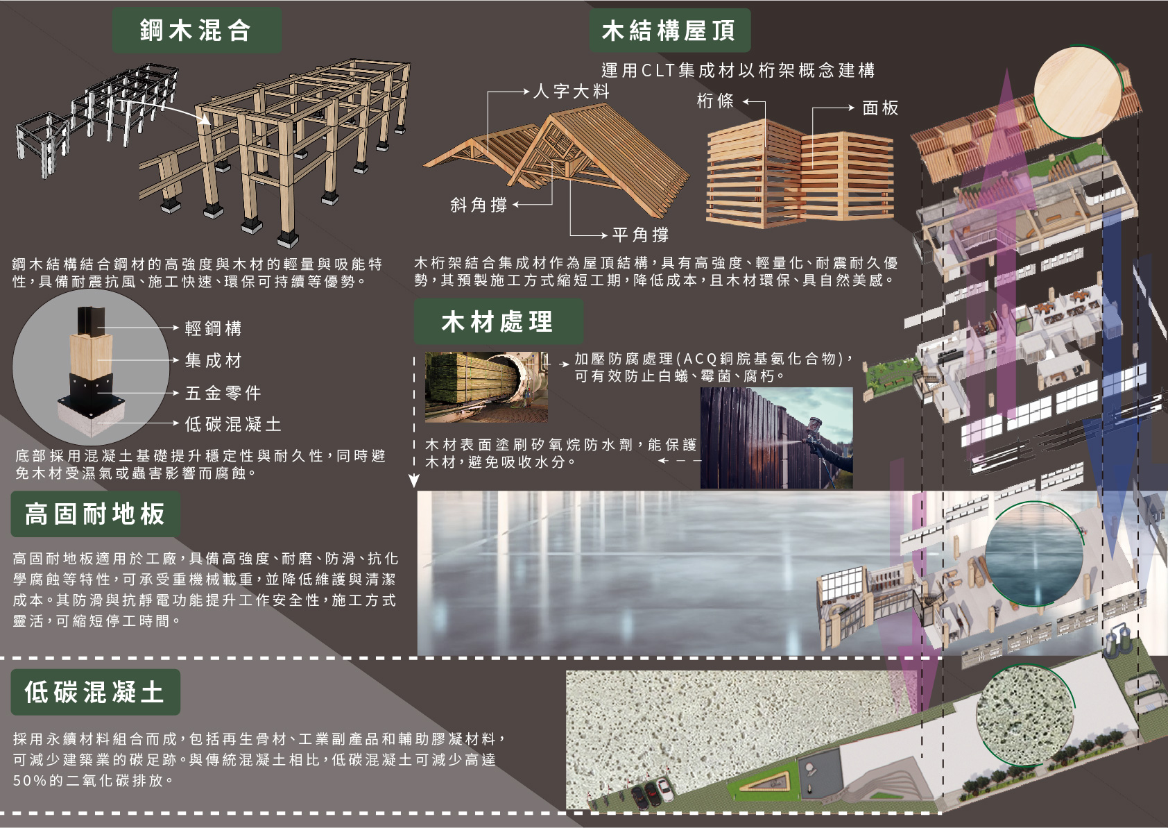
座落於新北市三重區的茂森木業,承載著近六十年的產業歷史,見證了台灣木業的發展與演進。隨著都市脈絡不斷變遷,這座傳統工廠將面臨空間調適與功能升級的需求。本設計著眼於空間效率最大化與環境永續兩大核心,期望透過創新的設計手法,使工廠不僅能夠順應現代產業模式,更能在城市環境中煥發新的生命力,展現融合傳統與創新的可能性。
設計概念著重於工廠內部動線優化、空間多功能利用,以及與城市環境的融合。首先,在機能配置上,重新規劃機械區、辦公區、樣品展示區、卸貨與材料儲存區,以確保動線流暢,提升生產效率。導入綠建築概念,例如:自然通風、採光設計及雨水回收系統,以降低能源消耗,提升環境永續性。
且本設計著重關注工廠形象的轉型,透過開放空間的設計與立面更新,使其兼具傳統工業質感與現代設計風格。利用開放式展示與互動區域,使工廠不僅是生產基地,更成為業界交流場域。建築結構選擇導入木構建築技術,展現品牌特色,同時提升建築的自然調節能力,創造更舒適且具代表性的工作空間。
透過這次設計,茂森木業不僅能夠延續其產業價值,亦能在永續與創新並行的框架下,展現傳統木業的全新面貌。
Maosen Woodworking, located in Sanchong District, New Taipei City, carries nearly sixty years of industrial history, witnessing the development and evolution of Taiwan’s woodworking industry. As urban dynamics continue to shift, this traditional factory faces the need for spatial adaptation and functional upgrades. This design focuses on two core principles: maximizing space efficiency and promoting environmental sustainability. Through innovative design strategies, the factory is envisioned to not only align with modern industrial models but also rejuvenate itself within the urban environment, demonstrating the possibilities of integrating tradition with innovation.
The design concept emphasizes optimizing internal circulation, maximizing multifunctional space utilization, and integrating the factory with the urban fabric. Functionally, the layout is restructured to enhance workflow efficiency by clearly defining areas for machinery, office space, sample display, unloading, and material storage. Green building concepts such as natural ventilation, daylighting, and a rainwater recycling system are incorporated to reduce energy consumption and enhance environmental sustainability.
Furthermore, the design prioritizes the transformation of the factory’s image. Through open space planning and façade renovation, the factory will embody both the essence of traditional industry and contemporary design aesthetics. Open exhibition and interactive areas will enable the factory to serve not only as a production site but also as an industry exchange hub. The structural design incorporates timber construction techniques to highlight the brand’s identity while enhancing the building’s natural climate adaptability, creating a more comfortable and iconic workspace.
Through this design, Maosen Woodworking will not only preserve its industrial value but also showcase a new vision for the traditional woodworking industry, embracing both sustainability and innovation.