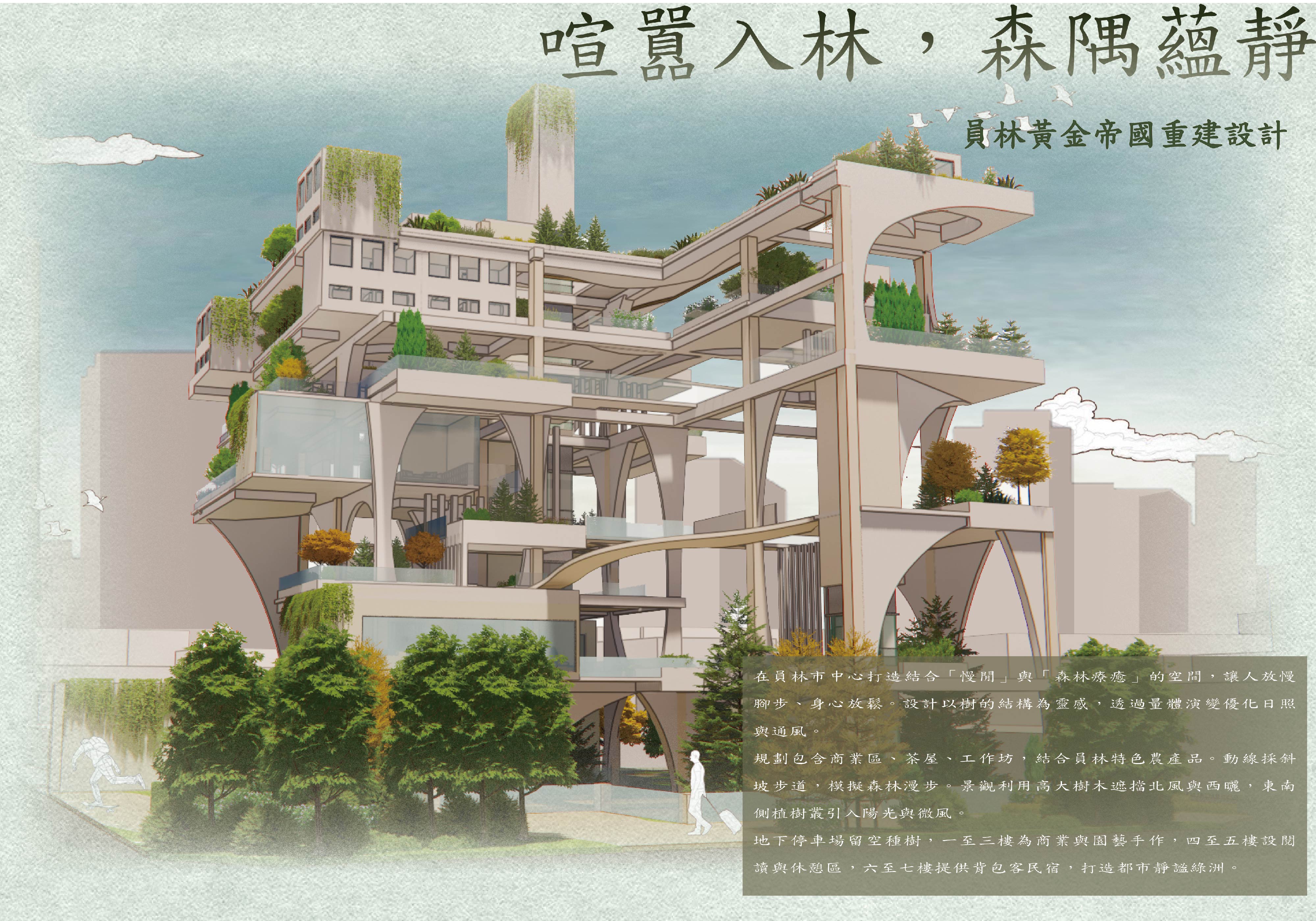
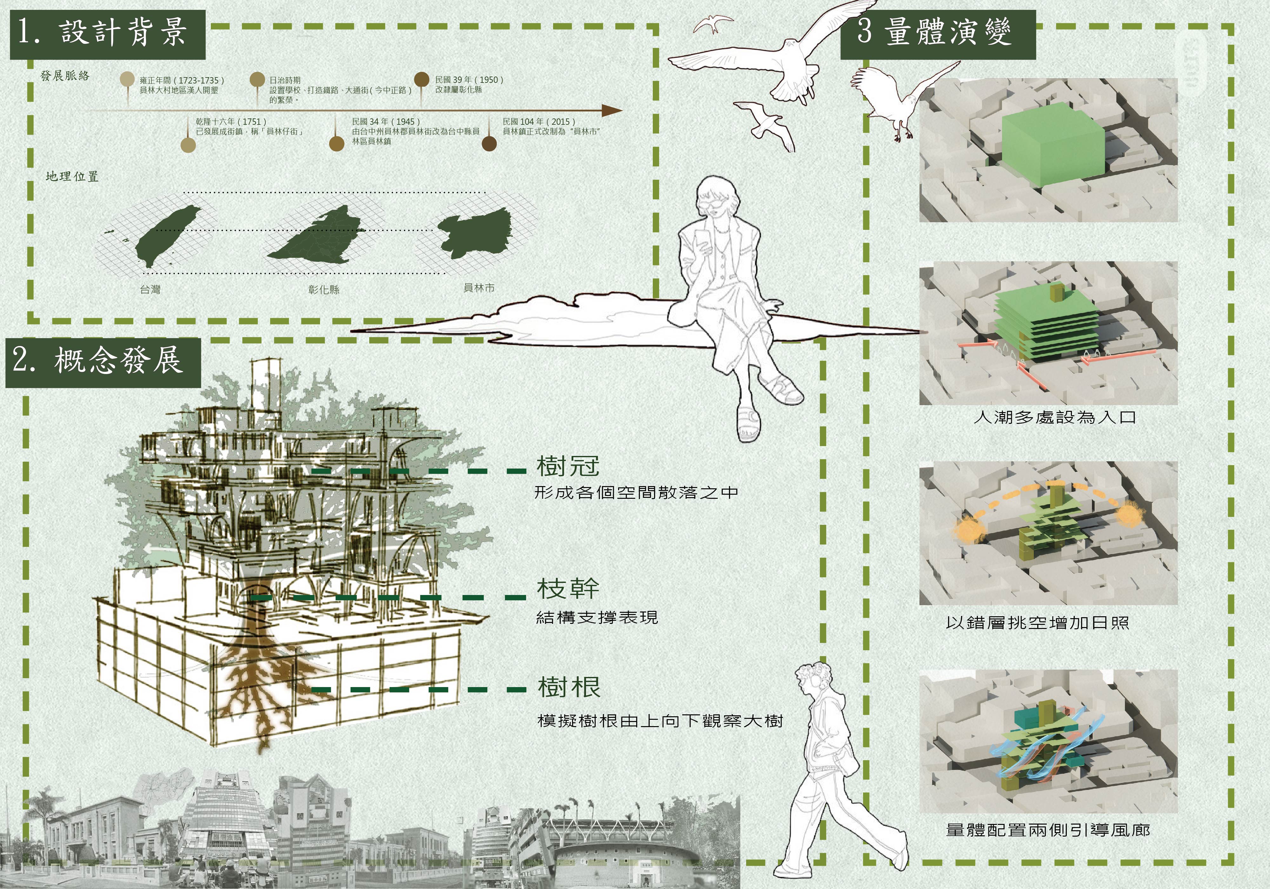
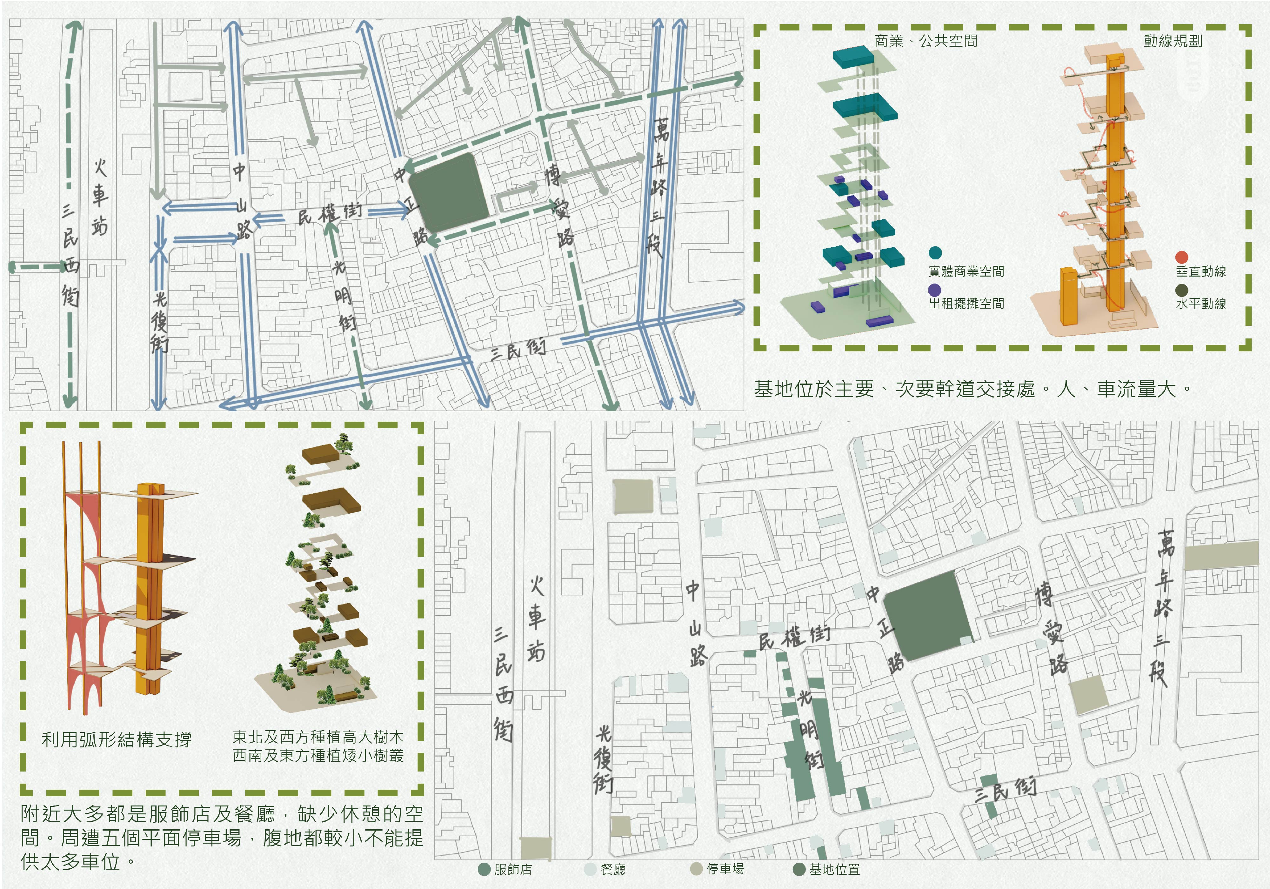
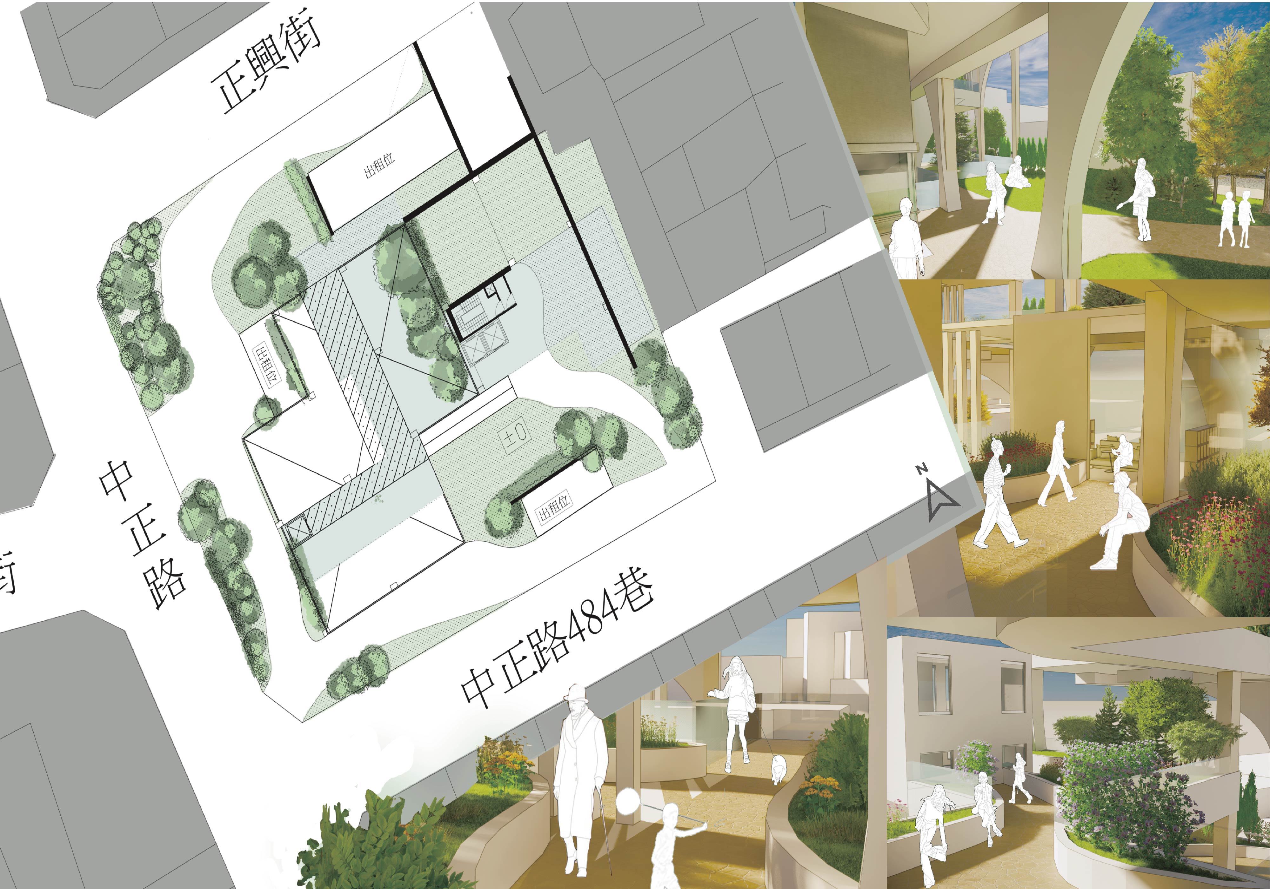
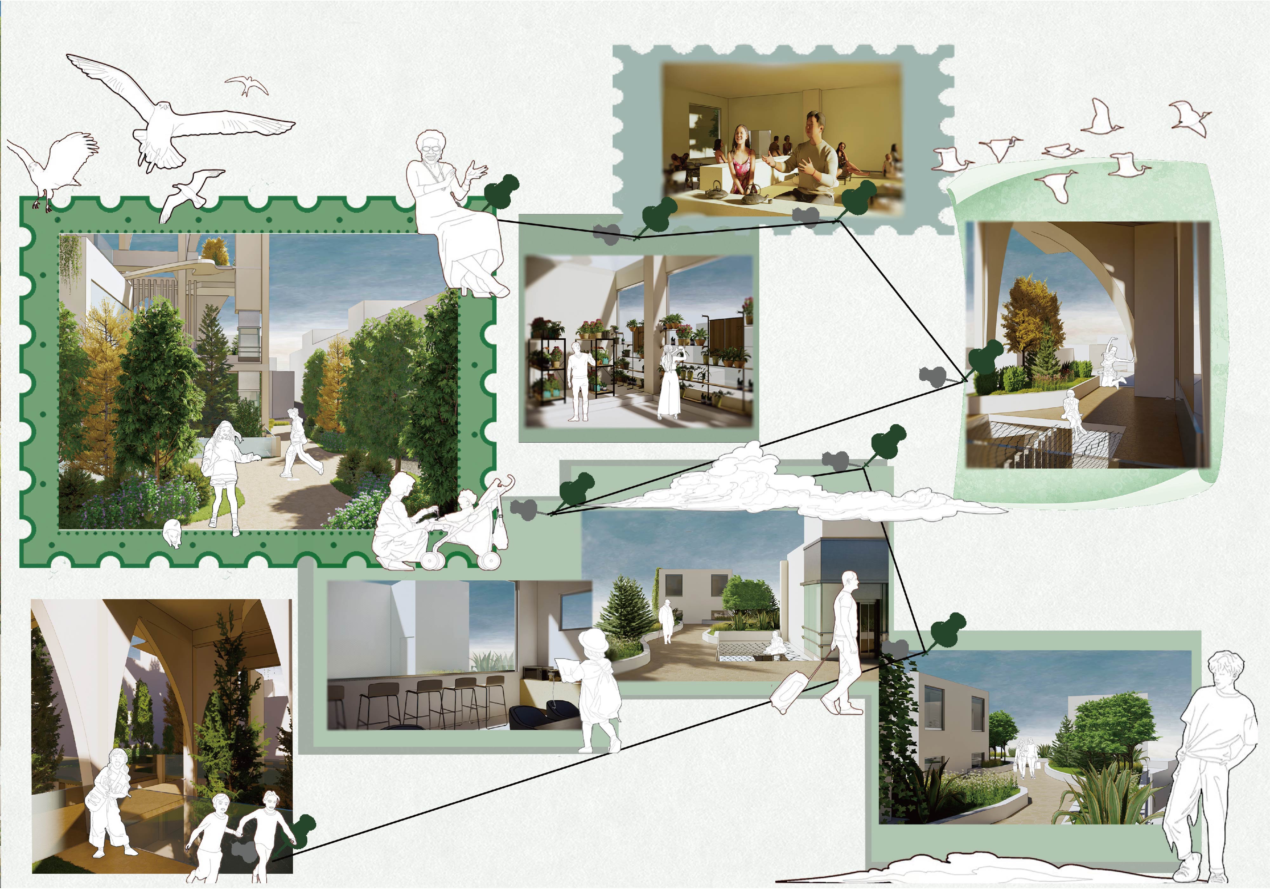
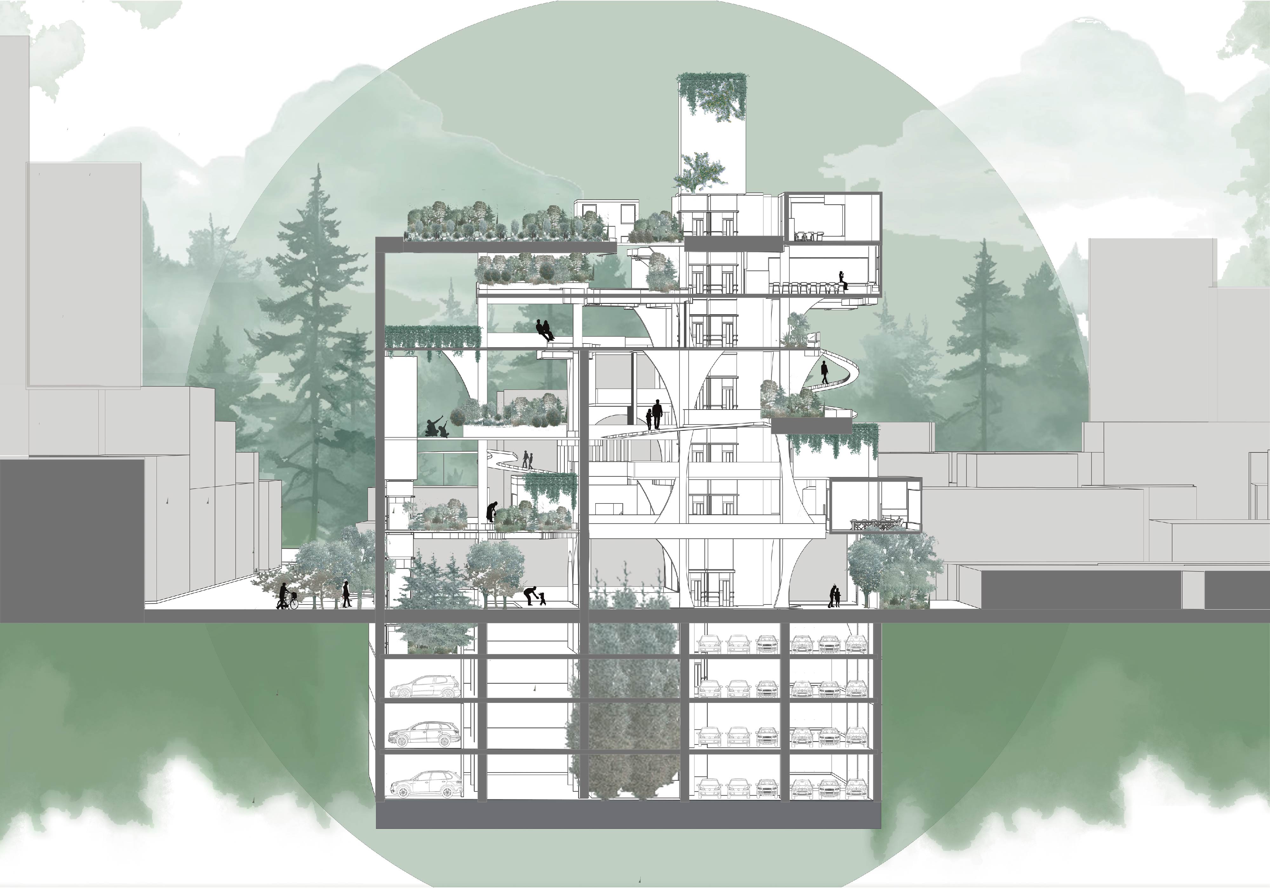
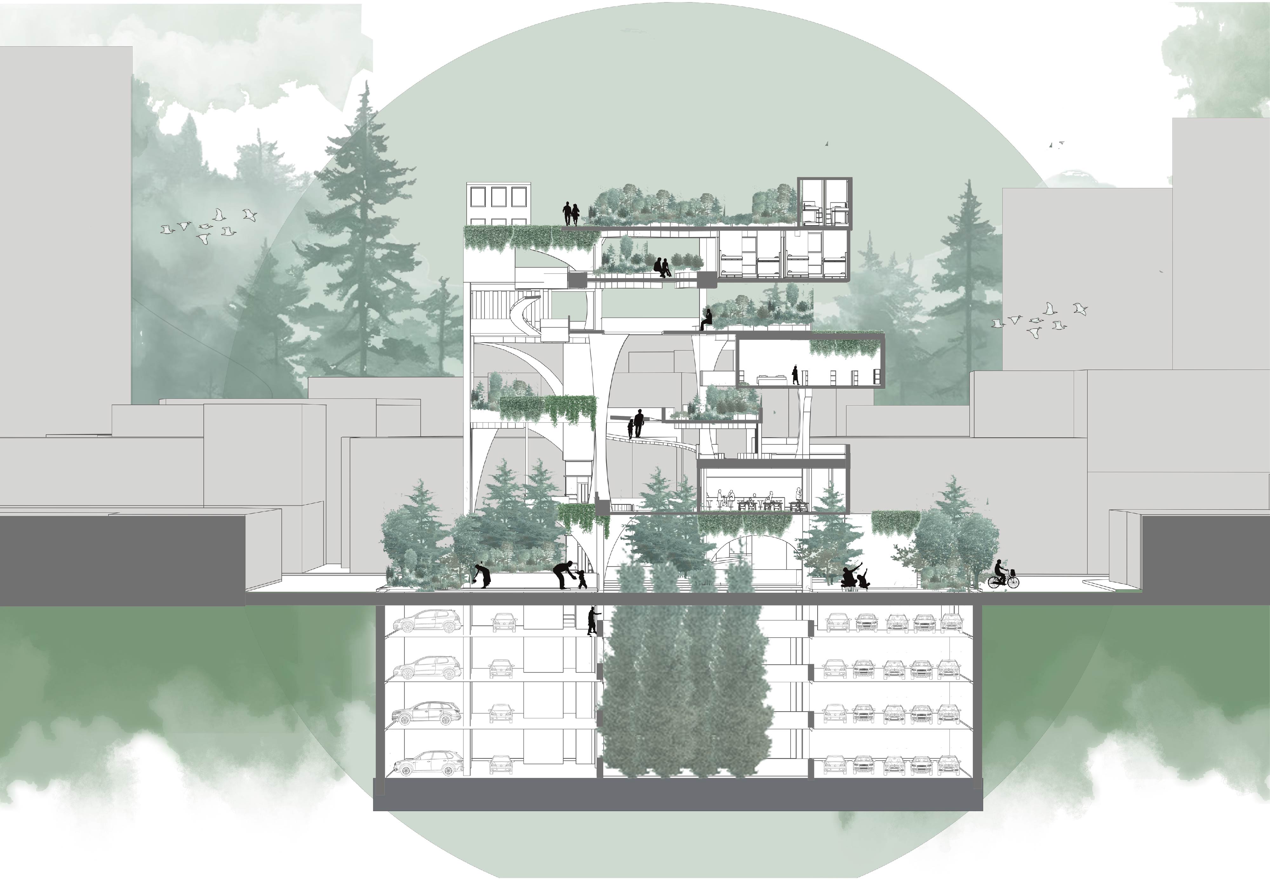
在員林市中心打造一處能讓人放慢步調的空間,以「慢閒」與「森林療癒」為核心概念,將森林的氛圍帶入都市。設計靈感來自樹的結構,透過建築語彙轉化樹叢、枝幹與樹根,營造沉浸式的森林感受。
量體設計經由人流、陽光與通風的考量,逐步演變為現有形態。結構由服務核心結合支撐,使外觀更接近樹的姿態,也增強整體的開放感與通透性。動線設計以斜坡為主,模擬在森林間漫步的體驗。
空間規劃上,包含出租攤位、茶屋與手作工作坊,讓人透過園藝與手作活動放鬆身心。地下層設有停車場,中庭特意留空種植大樹,讓來訪者在不同樓層都能欣賞樹木的完整姿態。一樓以公共空間為主,開放街道人流進入。二樓設有茶屋與園藝手作坊,讓人在植物與茶香中感受時光。三樓則提供植物挑選區,讓遊客能帶走屬於自己的綠意。
四樓與五樓設有平台與半開放式閱讀區,提供安靜的休憩空間,並在中央設置網繩步道,讓人如同行走在樹冠層或雲端之中。六樓與七樓則作為背包客民宿,讓旅行者能在都市中找到一處寧靜的棲息地。
整體設計希望透過結構與空間的融合,在快節奏的都市環境中創造一個能讓人慢下來、回歸自然與內心的場所,使人們在其中喘息、放鬆,重新找回與環境的連結。
In the center of Yuanlin, this project aims to create a space where people can slow down, embracing the concepts of “leisurely relaxation” and “forest therapy” by integrating the atmosphere of a forest into the urban environment. Inspired by the structure of a tree, the design translates canopies, branches, and roots into architectural elements, crafting an immersive forest-like experience. The goal is to offer an urban retreat where people can momentarily step away from their fast-paced routines and reconnect with nature.
The building mass has evolved through careful consideration of human circulation, sunlight, and ventilation. The structural system, supported by a central core and additional reinforcements, enhances both the openness and transparency of the space while resembling the organic form of a tree. The circulation is designed primarily with ramps, encouraging a slow and immersive movement that mimics strolling through a forest path. This approach not only enhances accessibility but also reinforces the idea of experiencing space at a more relaxed pace.
The spatial layout is designed to foster relaxation and engagement with nature. It includes rental stalls, a tea house, and craft workshops, allowing visitors to unwind through gardening and creative activities. The basement features a parking area with an open courtyard, where a large tree is planted, enabling visitors to appreciate its full form from different levels, from the roots to the canopy. The first floor is primarily a public space, seamlessly integrating with the street to invite pedestrian flow into the site. The second floor houses the tea house and gardening workshop, offering a tranquil setting where visitors can enjoy the scent of tea while engaging with plants. The third floor features a plant selection area, allowing visitors to choose plants to take home and extend their connection with nature beyond the site.
The fourth and fifth floors provide platforms and semi-open reading spaces, designed as quiet retreats for contemplation and relaxation. A net walkway is suspended in the central void, giving visitors a unique opportunity to experience walking through treetops or floating above the space, enhancing the sense of immersion in nature. The sixth and seventh floors function as a backpacker hostel, offering an affordable yet serene lodging option for travelers seeking a peaceful escape within the city.
By integrating architectural design with the natural elements of a for..