延續自然的續接器-走出哈赫拿爾森林
Learn from the forest - Continue the forgotten green forest in the old city.
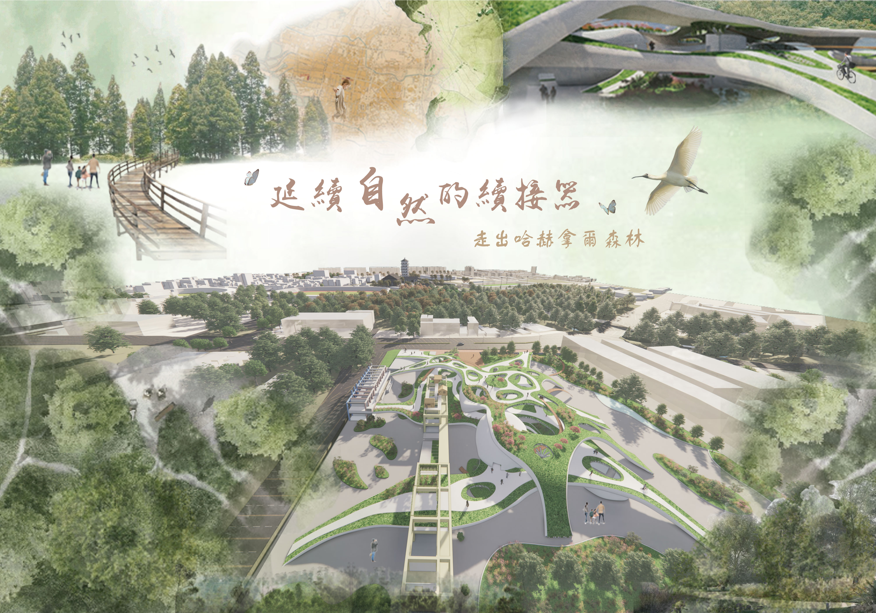
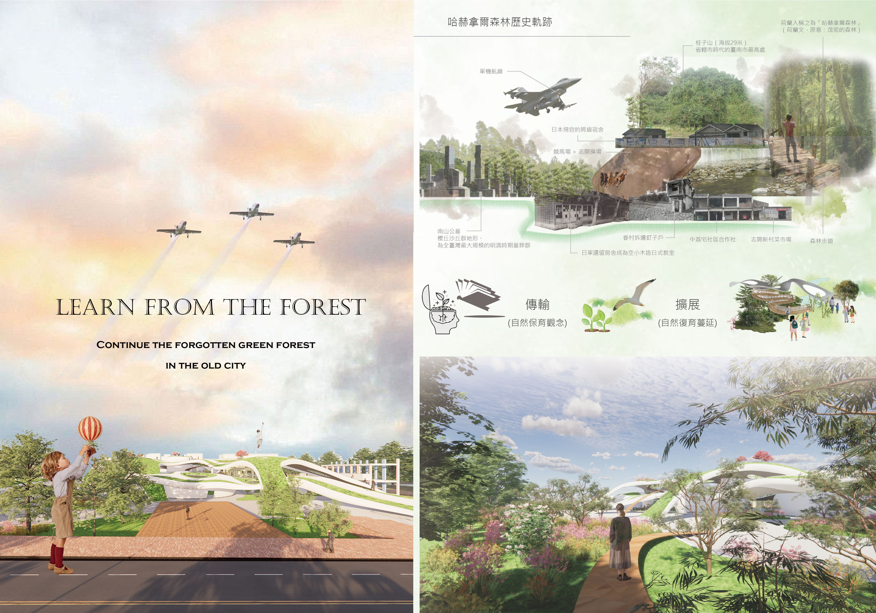
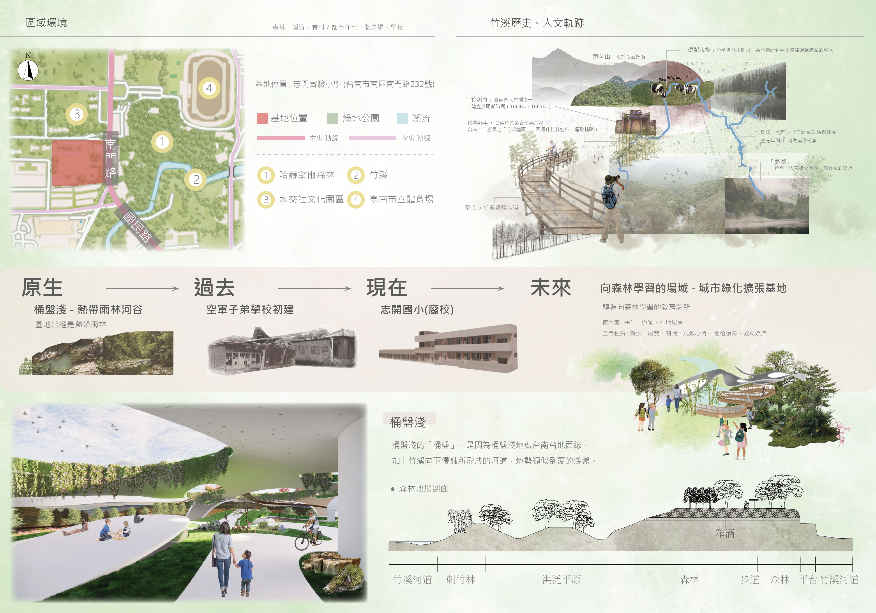
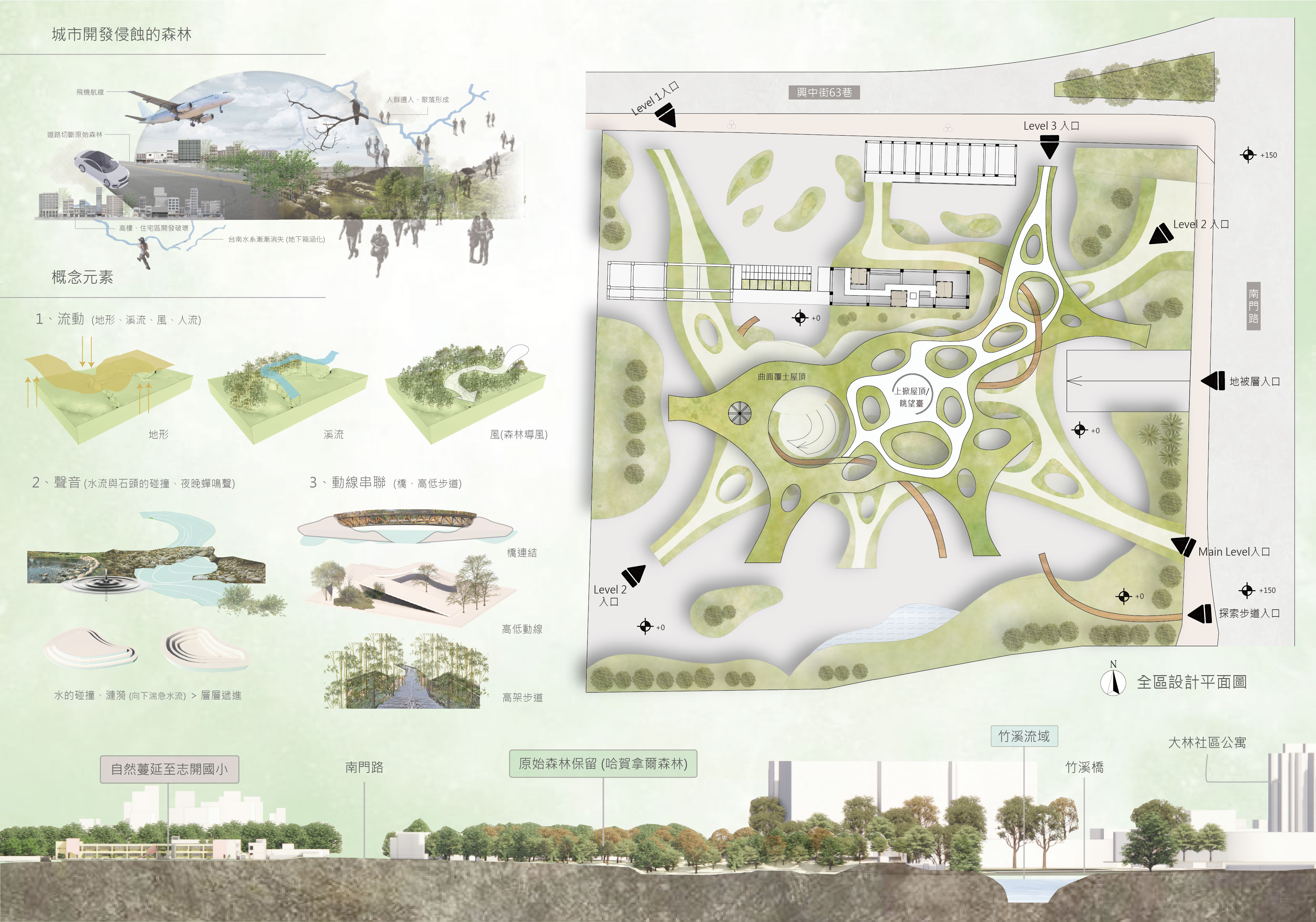
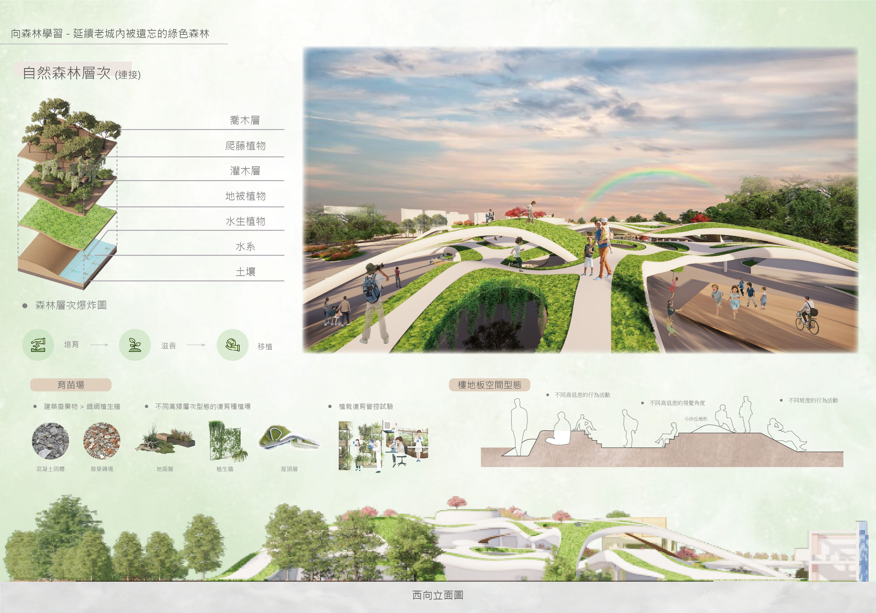
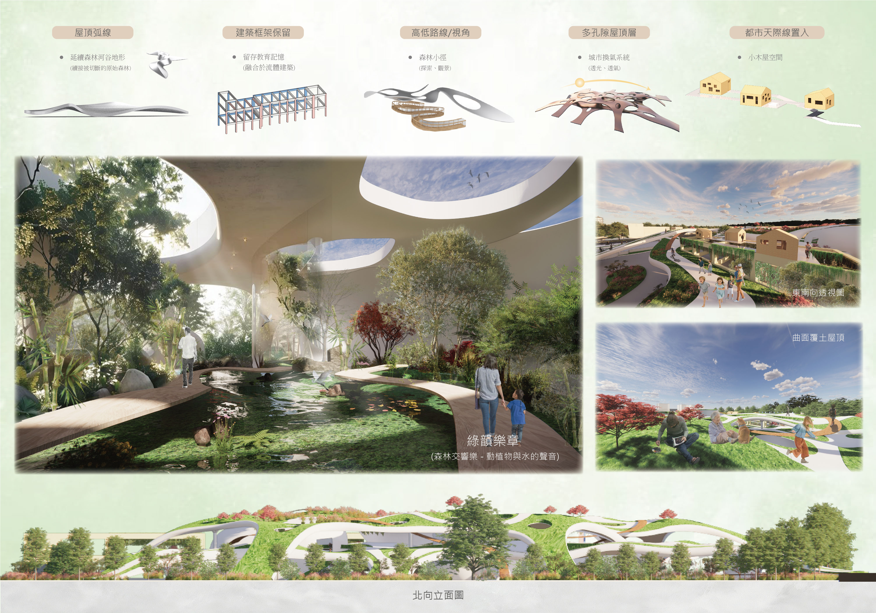
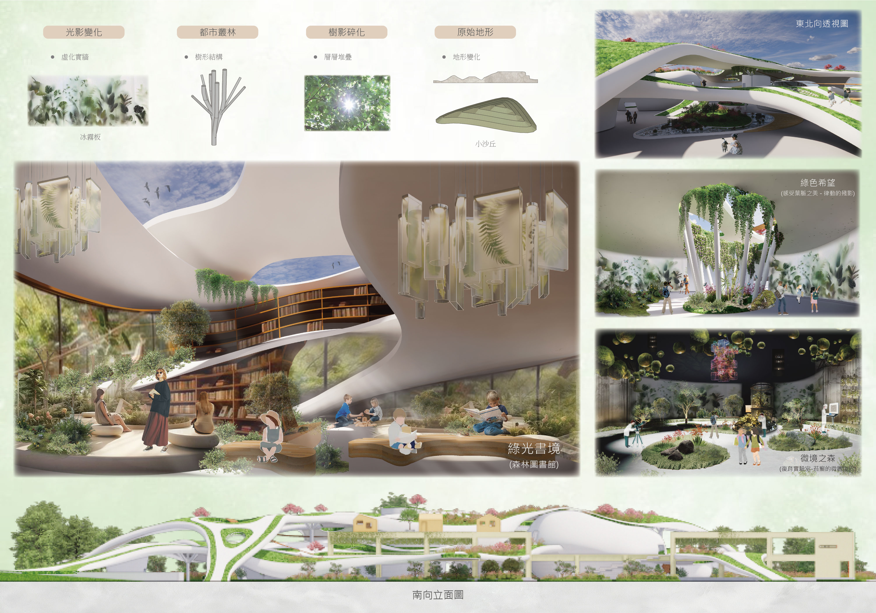
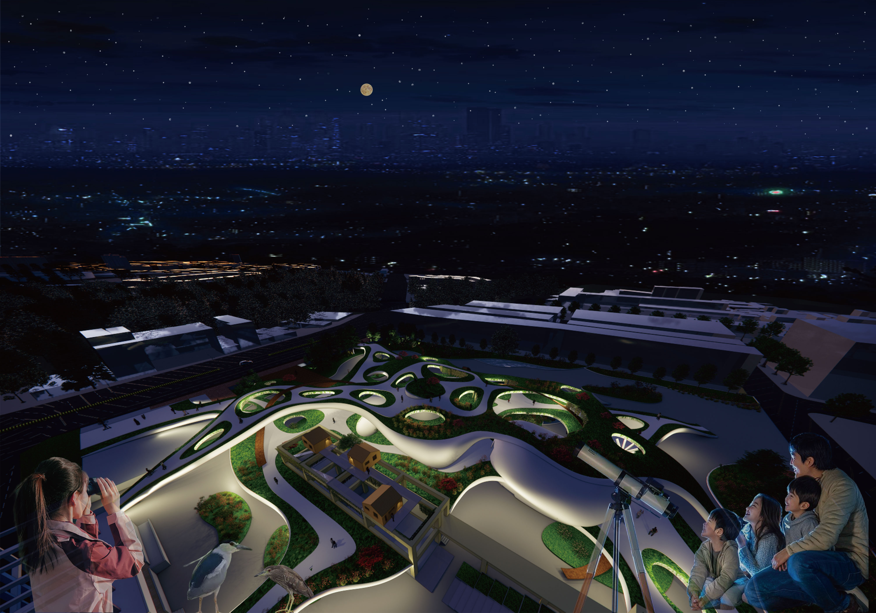
追溯至17世紀,早於文獻史料與古地圖中記載的「哈赫拿爾森林」(Hagenaars Bosch),其名稱之意為「海牙人的森林」,位於全台最古佛寺「竹溪寺」旁、緊鄰台南南區體育公園,卻因其隱密的地理位置而少有人煙,森林中仍保有巨樹參天之原始林相。周圍聚落因城市發展而更迭變化,哈赫拿爾森林這座自然森林卻被非常人為開發的土地與道路所包圍,自然與人為的分界線很鮮明,被道路設施所切斷。
設計以台南四百年開發的歷史過程中所留白的原始哈拿赫爾森林出發,將原生也為哈赫拿爾森林一部分的廢棄小學轉換為向森林學習的教育場所,並賦予探索、展覽與種植復育等空間,讓自然綠野重新蔓延開來。打造一個城市承接陌生原始森林的載體,承載原始熱帶雨林、水系、動物、昆蟲,將被人為開發切割破壞的自然與城市對話,回溯土地的歷史特質、自然記憶,在寓教於樂的過程中,傳遞正確的生態保育觀念,以達成自然蔓延目的,植入每個人心中,將這個被遺忘而獨自美麗的森林,重新續接給這個城市,讓城市中的綠野重新蔓延開來。
Learn from the forest - Continue the forgotten green forest in the old city.
Create a carrier to take over the unfamiliar virgin forest, convert the abandoned primary school into an educational place for learning from the forest, and give it space for exploration, exhibition, planting and restoration. Carrying original tropical rainforests, water systems, animals, and insects, it brings nature that has been cut and destroyed by man-made development into a dialogue with the city, looking back on the historical characteristics and natural memory of the land. In the process of education and entertainment, it conveys the correct concept of ecological conservation, so as to achieve the purpose of natural spread and implant it in everyone's heart. Learn from the forest and reconnect this forgotten and uniquely beautiful forest to the city, allowing the green fields to spread again.
Dating back to the 17th century, "Hagenaars Bosch" was earlier recorded in historical documents and ancient maps. It is located next to the "Zhuxi Temple", the oldest Buddhist temple in Taiwan, and close to the Tainan South District Sports Park. However, due to its secluded location, it is rarely inhabited. The forest still retains its original forest appearance of giant trees. The surrounding settlements have changed due to urban development, but the natural forest of Hahenar Forest is surrounded by very artificially developed land and roads. The dividing line between nature and man-made is very clear, cut off by road facilities. I tried to let the natural Hahenar forest flow out of the boundary of the road and naturally spread into my design base, forming a high-contrast urban scene.
The roof arc is designed to continue the terrain of the forest valley, and the earth-covered building continues the severed original forest, extracting the flowing elements in the forest, and using the concept of stacked leaves and fragmented tree shadows in the forest to create space layer by layer, making the building more layered. The earth-covered roof has openings. Let light enter the gaps, create light and shadow, and air convection, just like the forest is the ventilation system of the city. Although the area is covered with green plants, there are many holes and layers of light and dark on the surface.