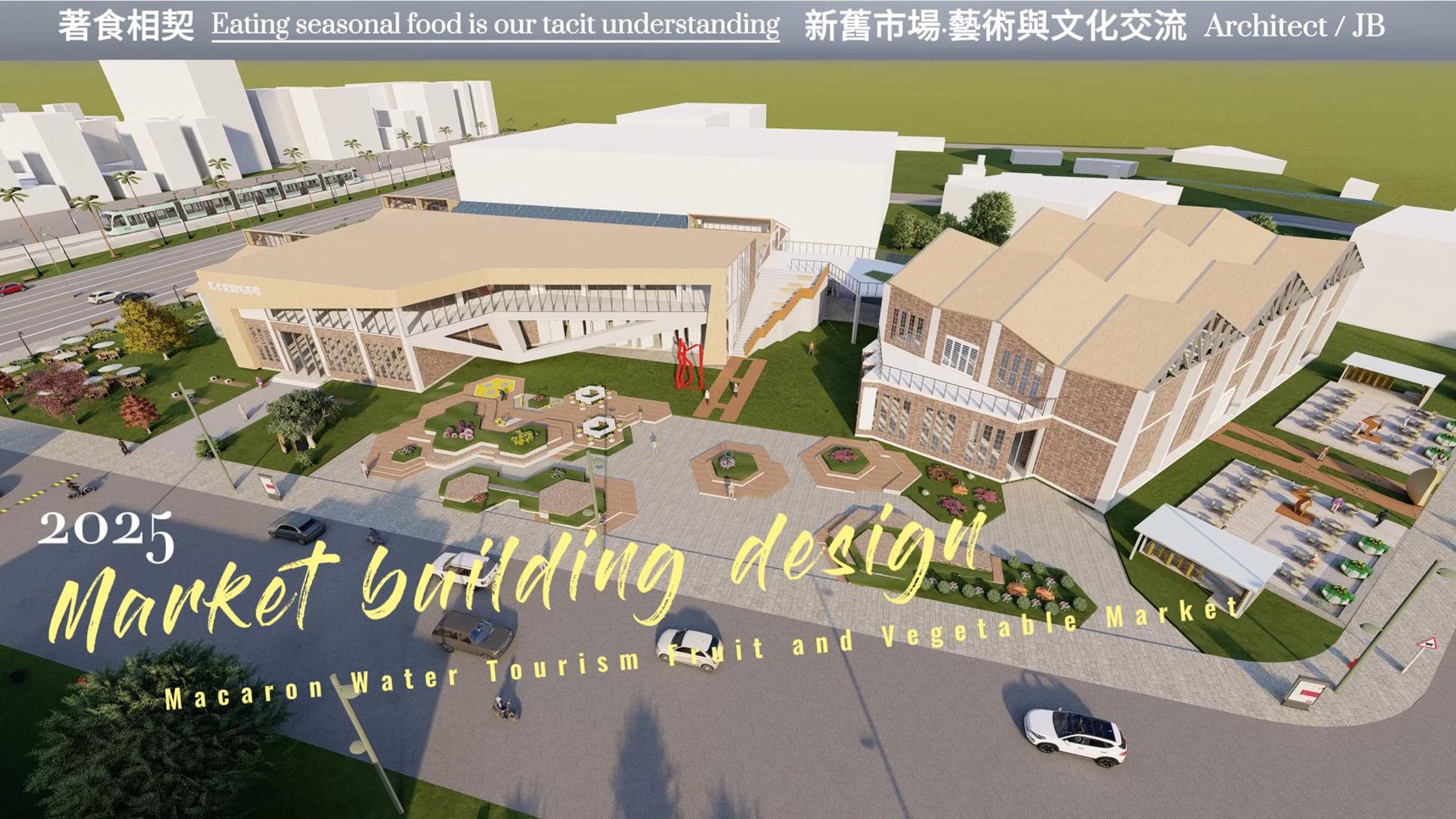
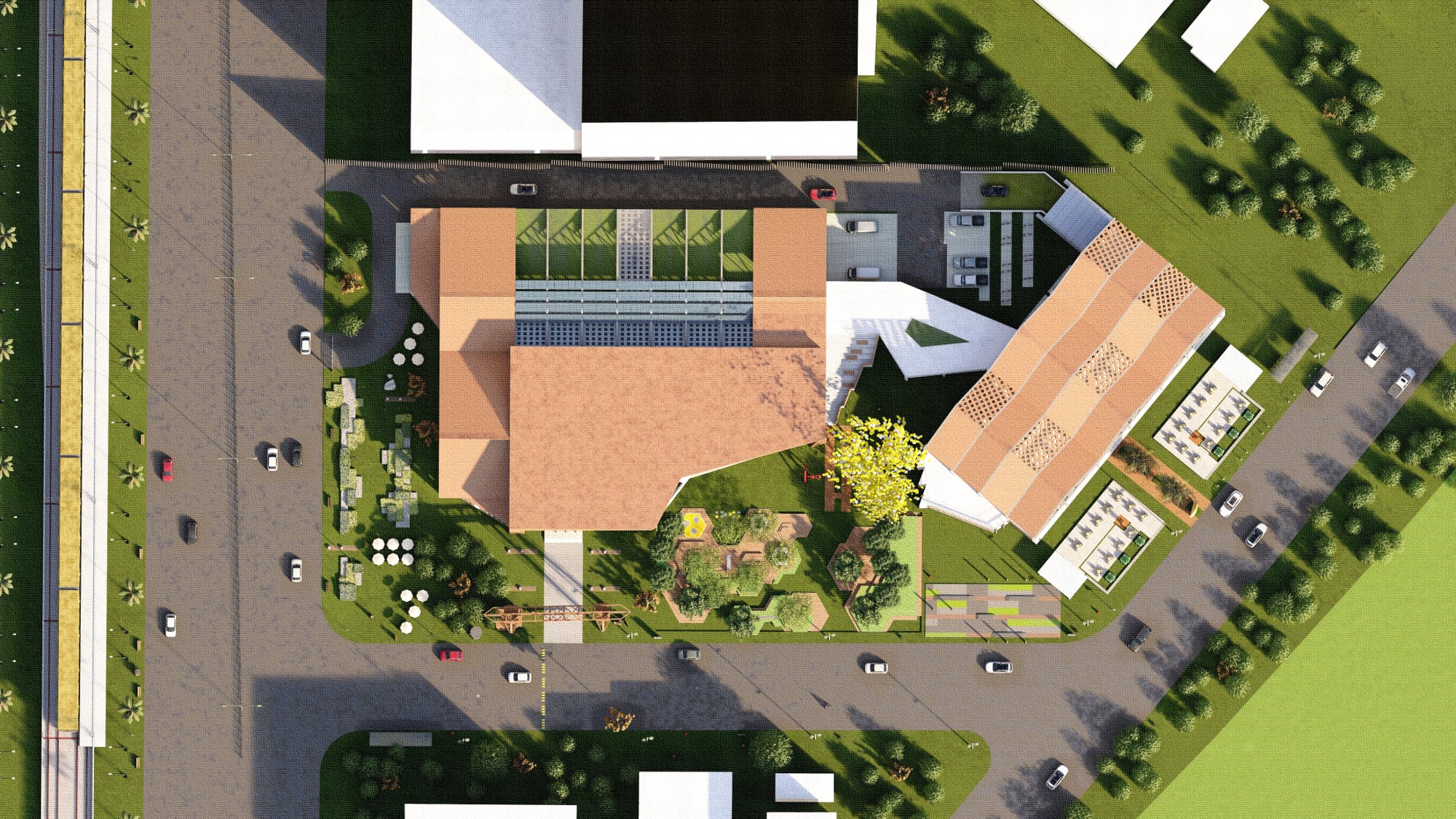

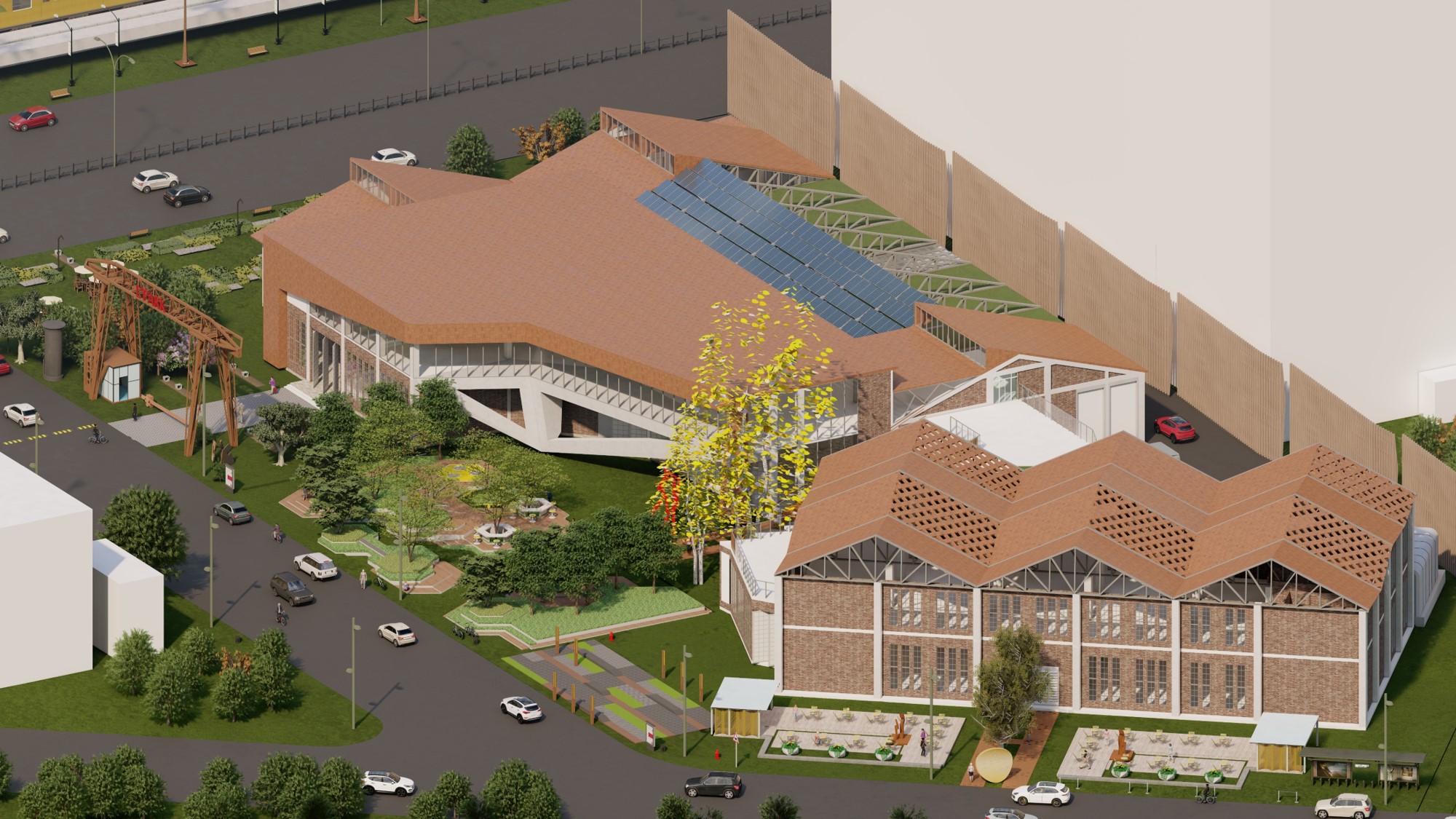
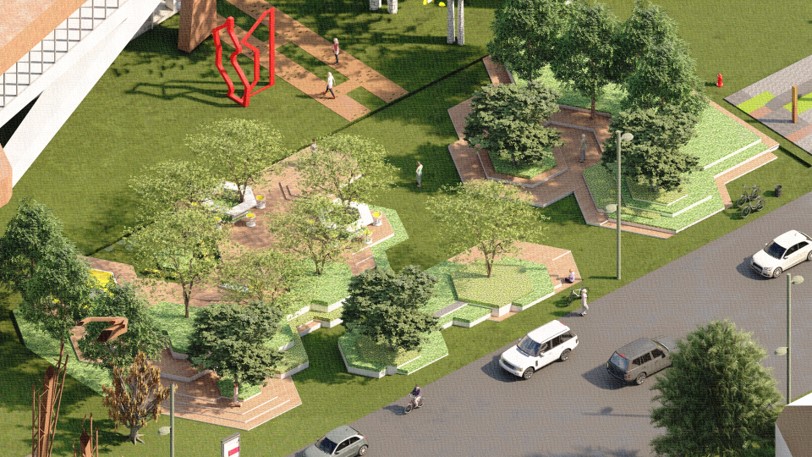

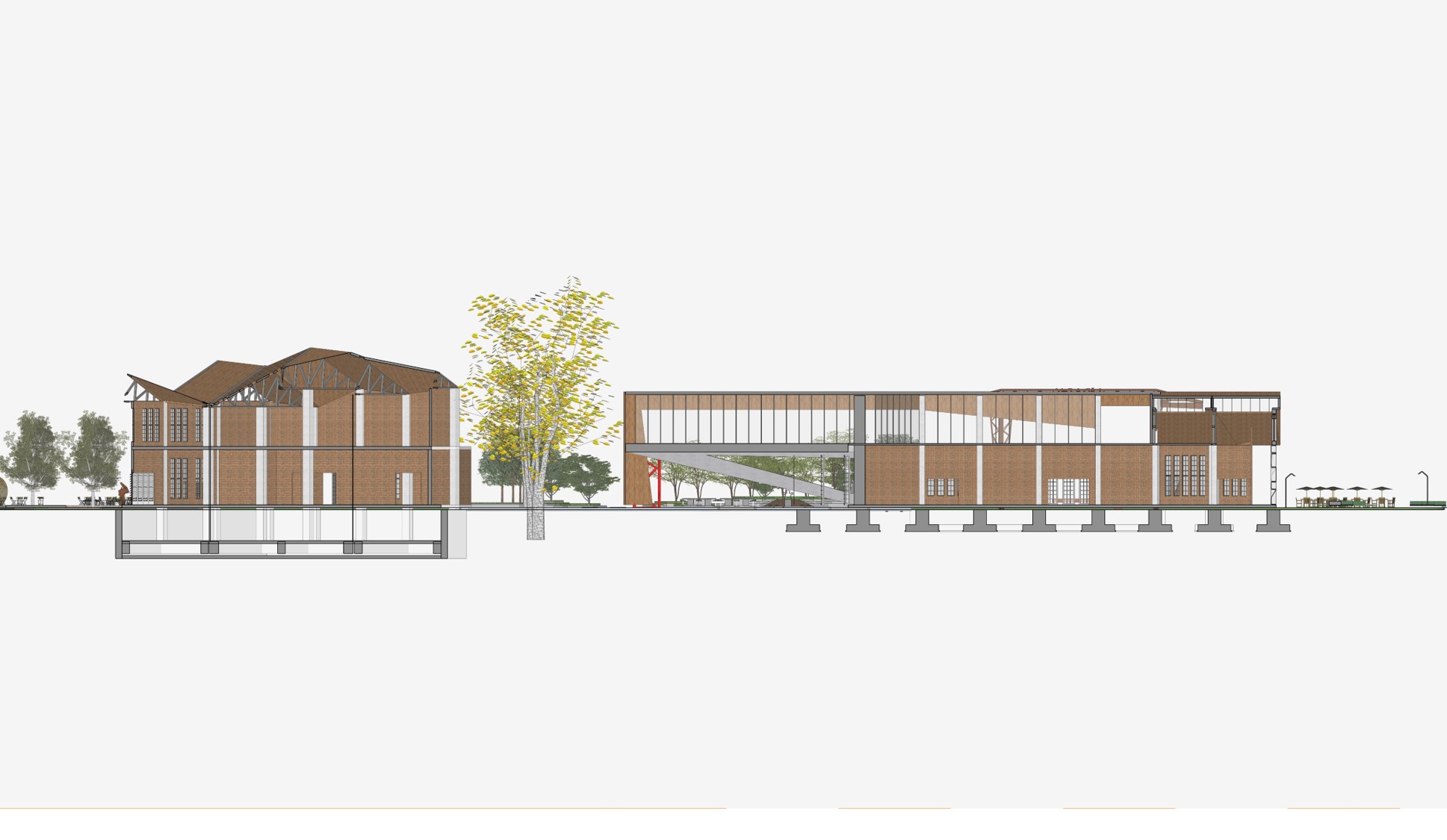

你是否有想過一張餐桌的背後?是由成千上萬個故事所組成,每當我們酒足飯飽之後,這些故事再被我們延續下去。事實上,世界各地的餐桌形式和菜餚,皆受到當地文化、歷史脈絡及氣候因素所牽動,與地球的關聯如此密切,但一日三餐的我們,似乎早就習以為常,忘了站在食物鏈頂端的責任…
「我們約定好,在某個季節一起用餐吧!」
這次市場規劃設計案,基地位在高雄鼓山市立美術館和壽山周邊,將善用閒置建物空間再利用整合當地老舊市場,期望能帶來全新的餐桌藝文風氣,不僅能讓市民有更好的生活體驗空間,也帶來更多的工作及創業機會,提升商機的同時更保障在地人的餐桌與身心健康。
規劃涵蓋了SDGs的細節概念,也充分符合九大綠建築指標。設計靈感來自於對該基地的歷史脈絡「林商號合板倉庫」的記憶印象,屋頂使用的是淺色的木紋磚結合簍空金屬網格讓日光得以進入的同時又不會直射室內,保留局部原有結構樑柱,減少吸熱也在視覺上更清新耐看。更融入了馬卡道族的建築形式,上方尖斜的屋頂如同乘風破浪般,彷彿回到二戰後時期,站在原木上一手拿著長竹竿,冒險將一截截樹幹運到儲木池製作合板。牆面使用周邊歷史景點「紅磚倉庫」所生產的紅磚交互堆砌,減少碳足跡也增加在地化的連結。
Have you ever wondered what goes on behind the dinner table? It's made up of thousands of stories that continue long after we've had a good meal. In fact, the way the world's tables are set and the food we eat is influenced by local culture, history and climate, and is so connected to the planet that we seem to have become so accustomed to eating three meals a day that we've forgotten our responsibilities at the top of the food chain...
“Let's Make a Season to Dine Together ......”. The design of the market is based on the following concepts This bazaar planning and design project is centered on the Kaohsiung Gushan Museum of Fine Arts and Shoushan, making good use of unused building space, reusing and integrating old local bazaars, hoping to bring a new style of art and culture tables, not only to give the public a better space for living experience, but also to bring more opportunities for work and business start-ups, and to enhance business opportunities while safeguarding the table and the physical and mental health of the local public.
The plan incorporates the detailed concepts of the SDGs and fully complies with the nine green building targets. The design is inspired by the memory of the site's historical lineage, the “Linshang Plywood Warehouse”. The use of light-colored wood-grained tiles on the roof, combined with the playground metal mesh, allows daylight to enter the building without shining directly into the room, and the preservation of some of the original structural beams and columns reduces heat absorption and is visually fresher and more durable. The Makato architectural form has been incorporated into the building, with a steeply sloping roof that rides on the waves, as if we were back in the post-World War II era, standing on a log with a long bamboo pole in one hand, and risking our lives by transporting tree trunks to the storage tanks to be used for plywood production. Red bricks from the Red Brick Warehouse, a surrounding historical site, are used to build up the walls, reducing the carbon footprint and increasing the connection with localization.