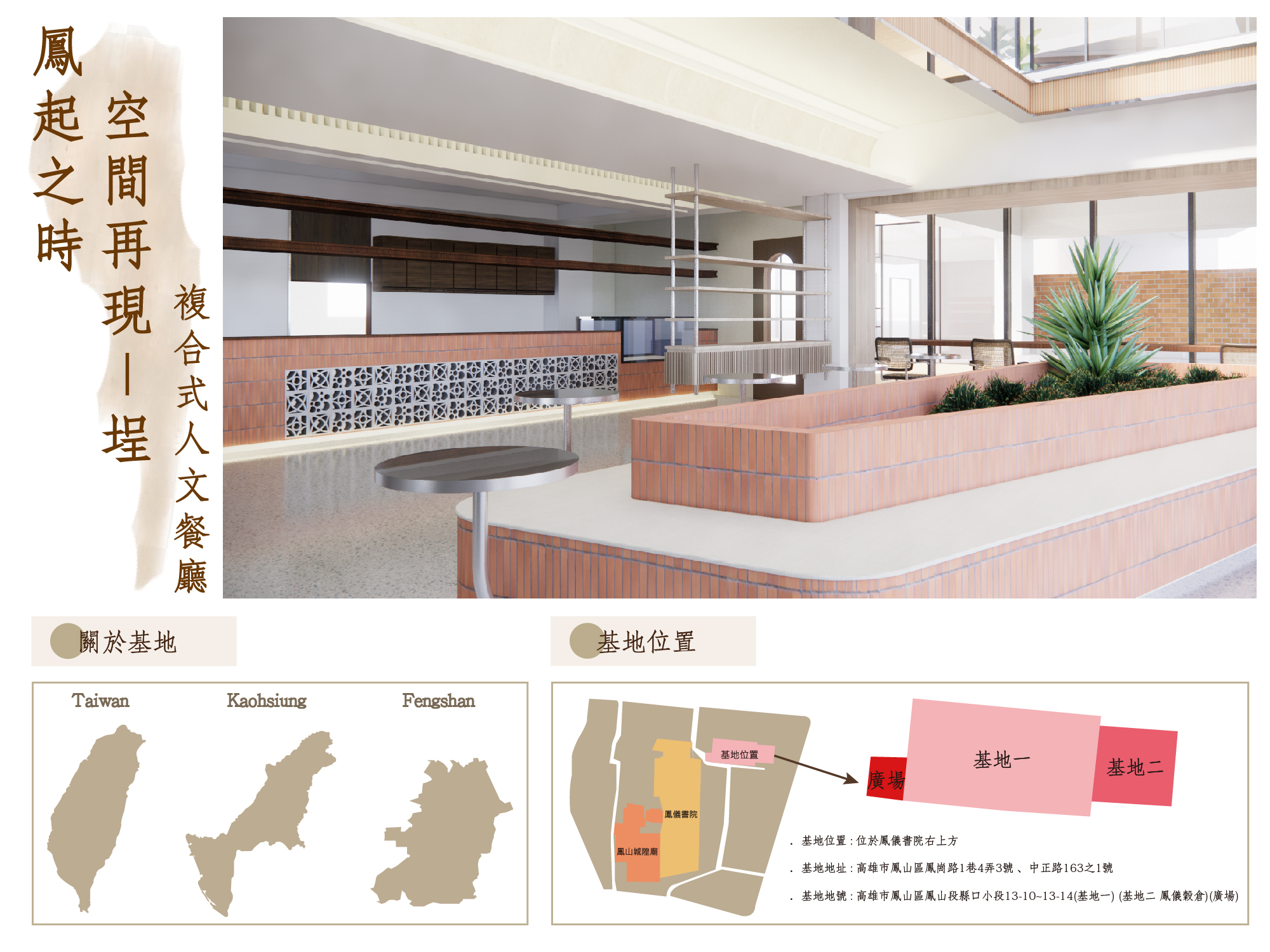
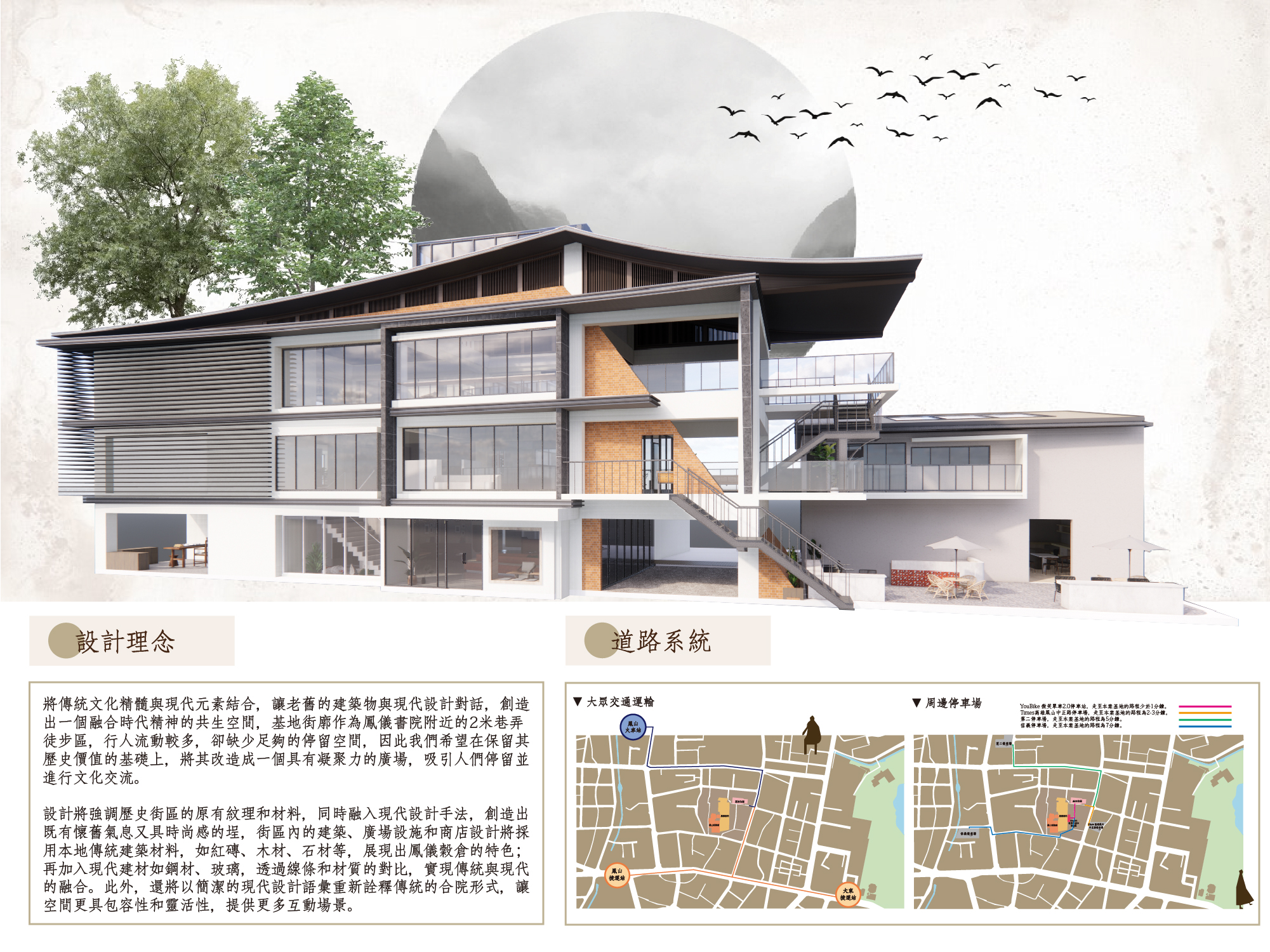
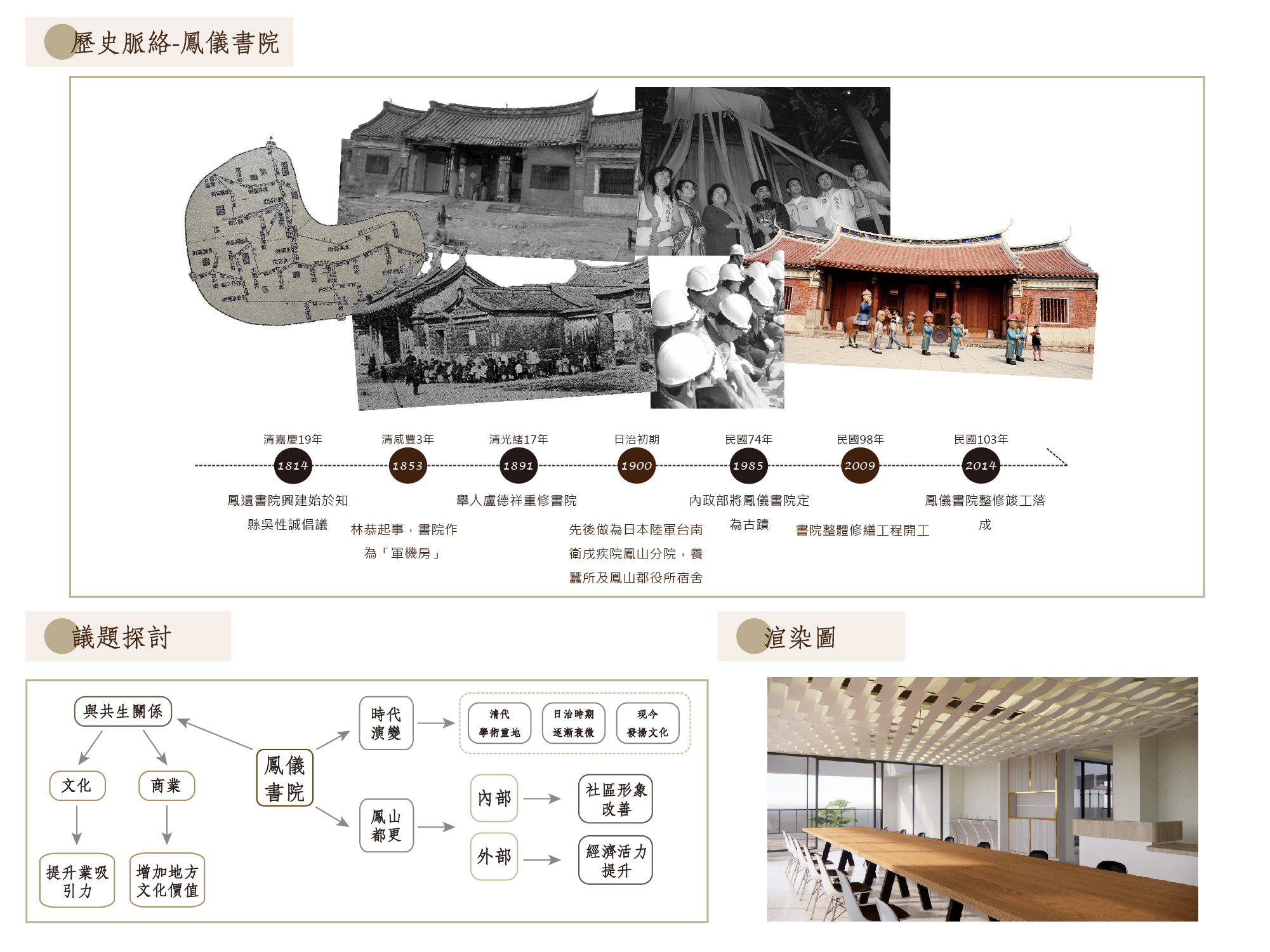
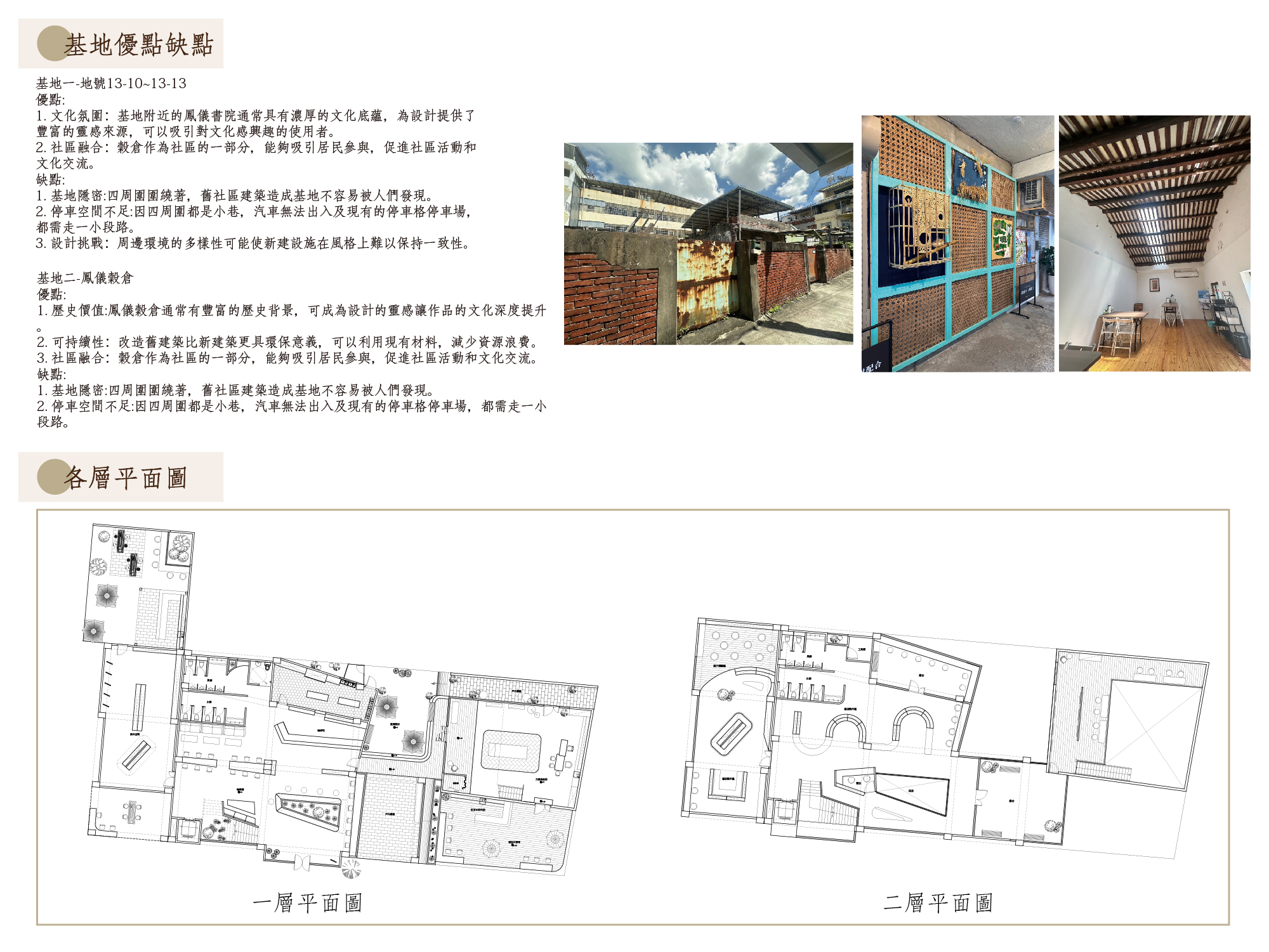
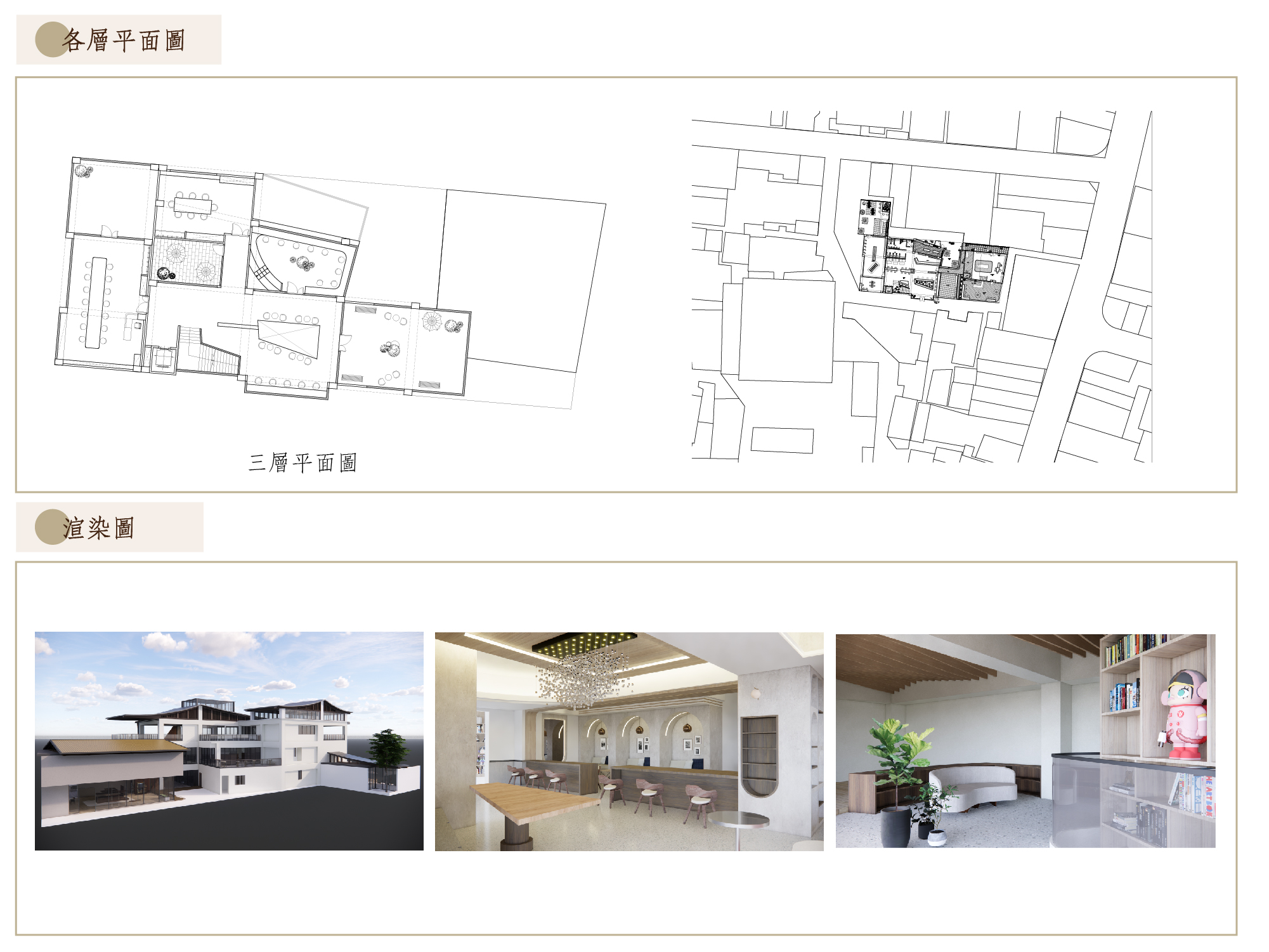
本設計旨在將歷史文化與當代設計相結合,透過現代語彙重新詮釋傳統街區,使老舊建築與新時代對話,創造出兼具歷史韻味與時尚感的共生空間。基地位於鳳儀書院附近的2米巷弄徒步區,雖然人流旺盛,但停留空間有限,因此我們希望透過改造,形塑一個能夠凝聚社群並促進文化交流的廣場。
設計策略強調歷史街區的紋理與材料,保留紅磚、木材、石材等在地建築特色,並融合鋼材、玻璃等現代元素,營造傳統與當代的對比美學。廣場的建築與設施將參考傳統合院的開放格局,透過簡潔的線條與靈活的空間配置,使場域更具包容性與適應性,提供多樣化的互動體驗。這裡不僅是城市步行動線中的節點,更是一處能讓人駐足、交流、感受文化共鳴的場域,讓歷史與現代在此交織,展現鳳儀穀倉的獨特風貌。
This project aims to integrate historical heritage with contemporary design, allowing old architecture to engage in a dialogue with the present era and creating a space that embodies both nostalgia and modernity. The site is located in a 2-meter-wide pedestrian alley near Fengyi Academy. Despite the high foot traffic, the area lacks sufficient spaces for people to pause and gather. Our goal is to transform it into a cohesive plaza that fosters social interaction and cultural exchange.
The design emphasizes the original textures and materials of the historic district, preserving local architectural elements such as red bricks, wood, and stone, while incorporating modern materials like steel and glass to create a striking contrast between tradition and contemporary aesthetics. Inspired by the open layout of traditional courtyard houses, the plaza’s architecture and facilities adopt a minimalist yet flexible spatial approach, enhancing inclusivity and adaptability. This space not only serves as a key node in the city’s pedestrian network but also as a cultural hub where people can gather, engage, and experience a seamless fusion of history and modernity, reflecting the distinctive charm of Fengyi Granary.