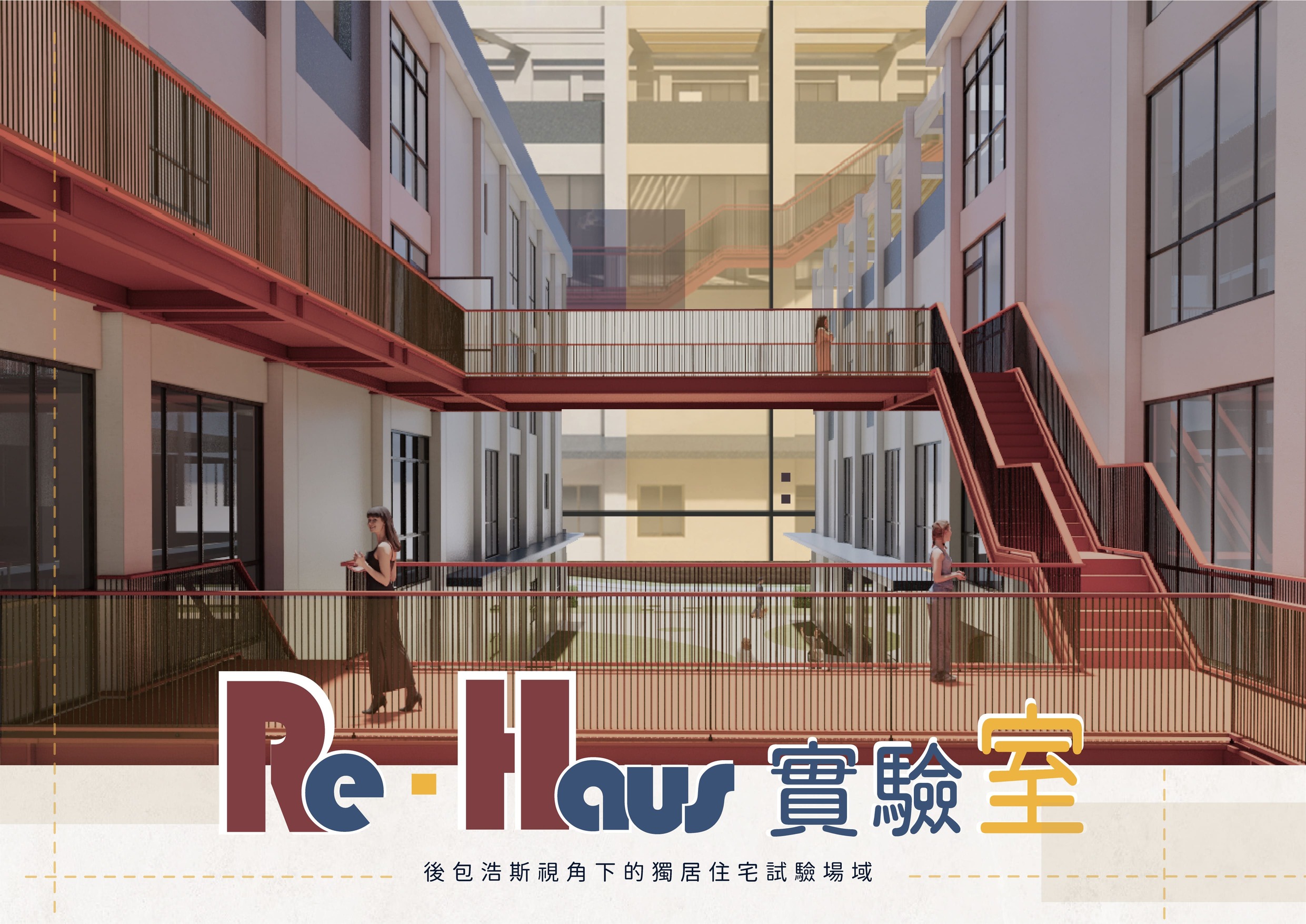
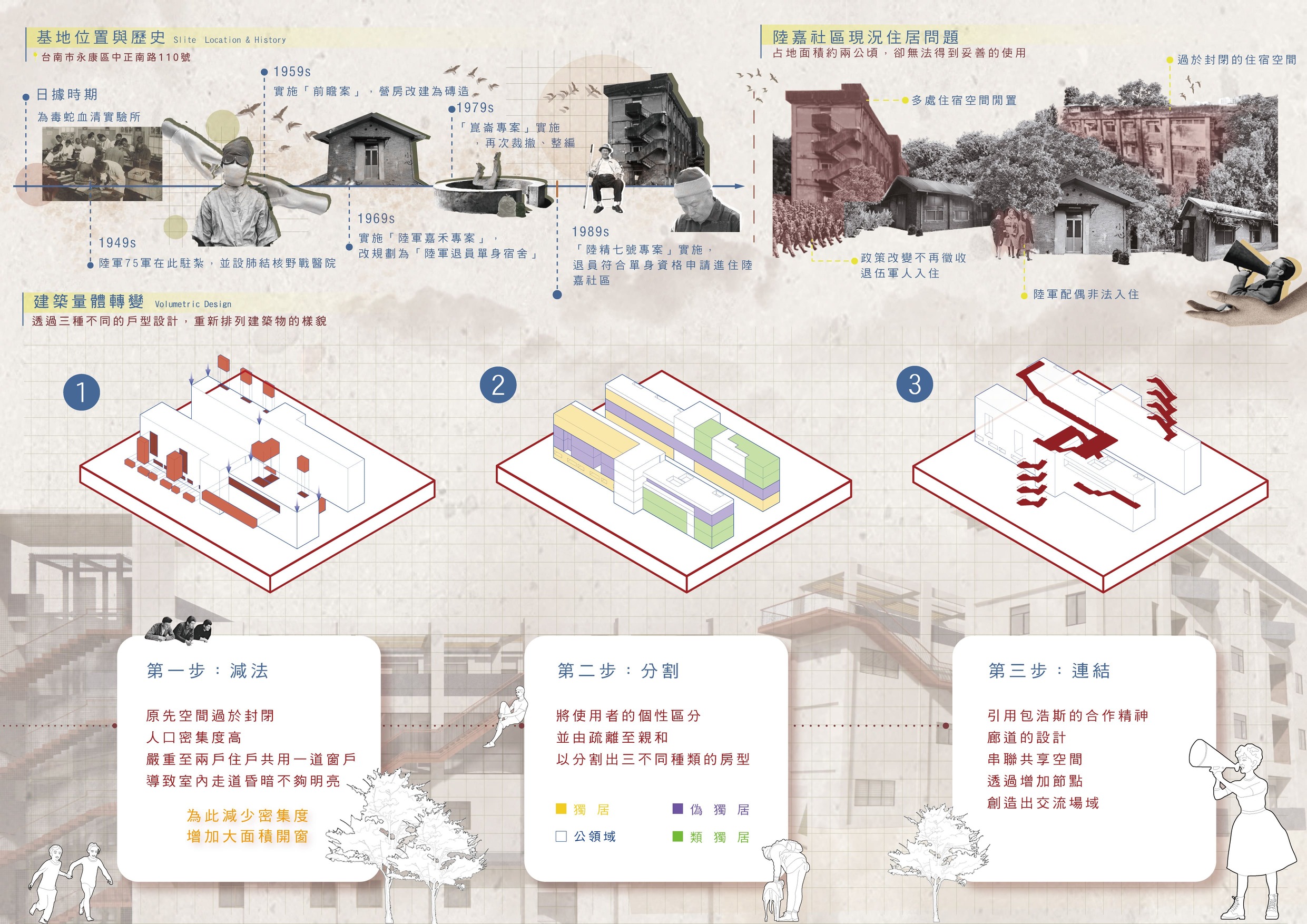
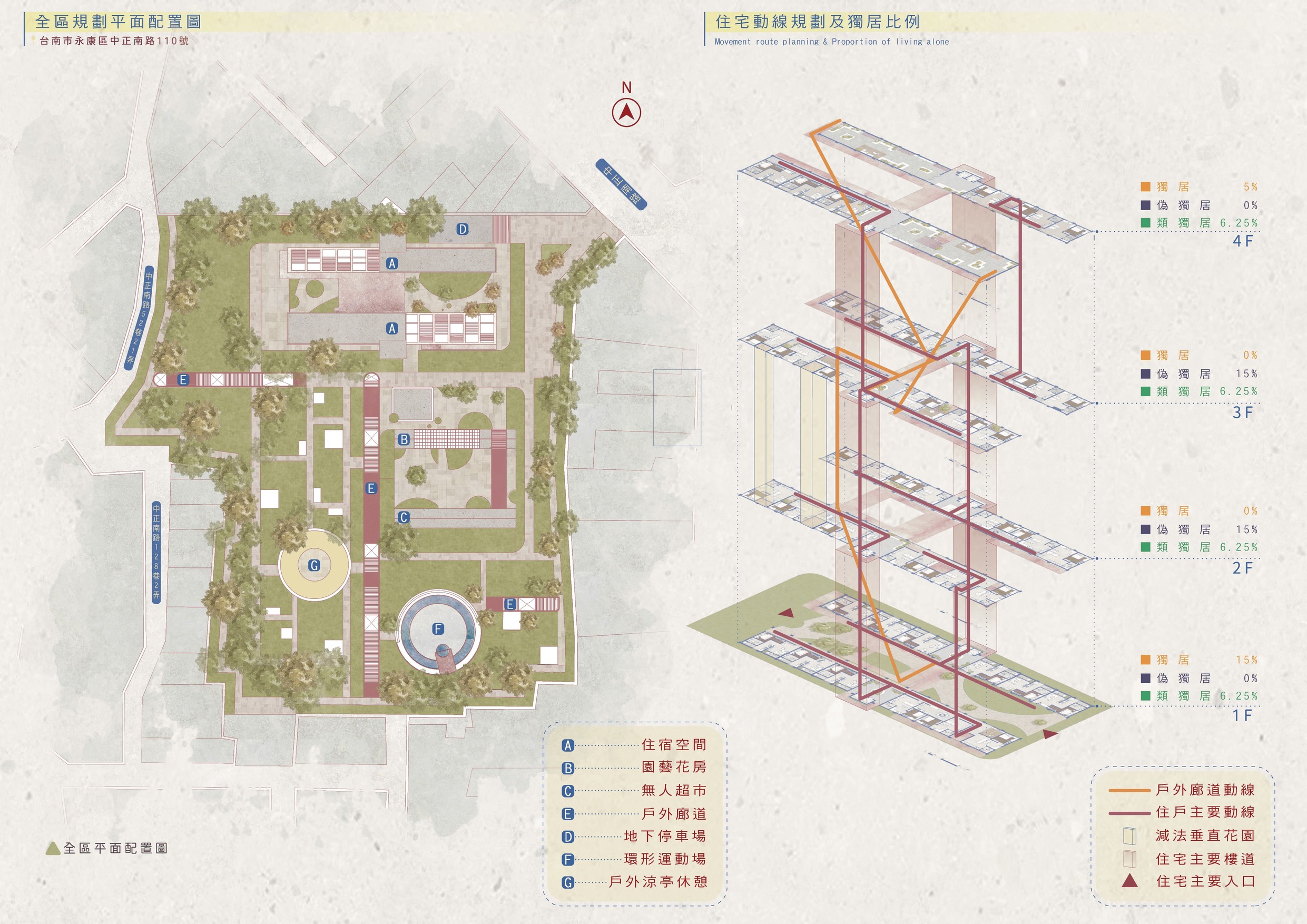

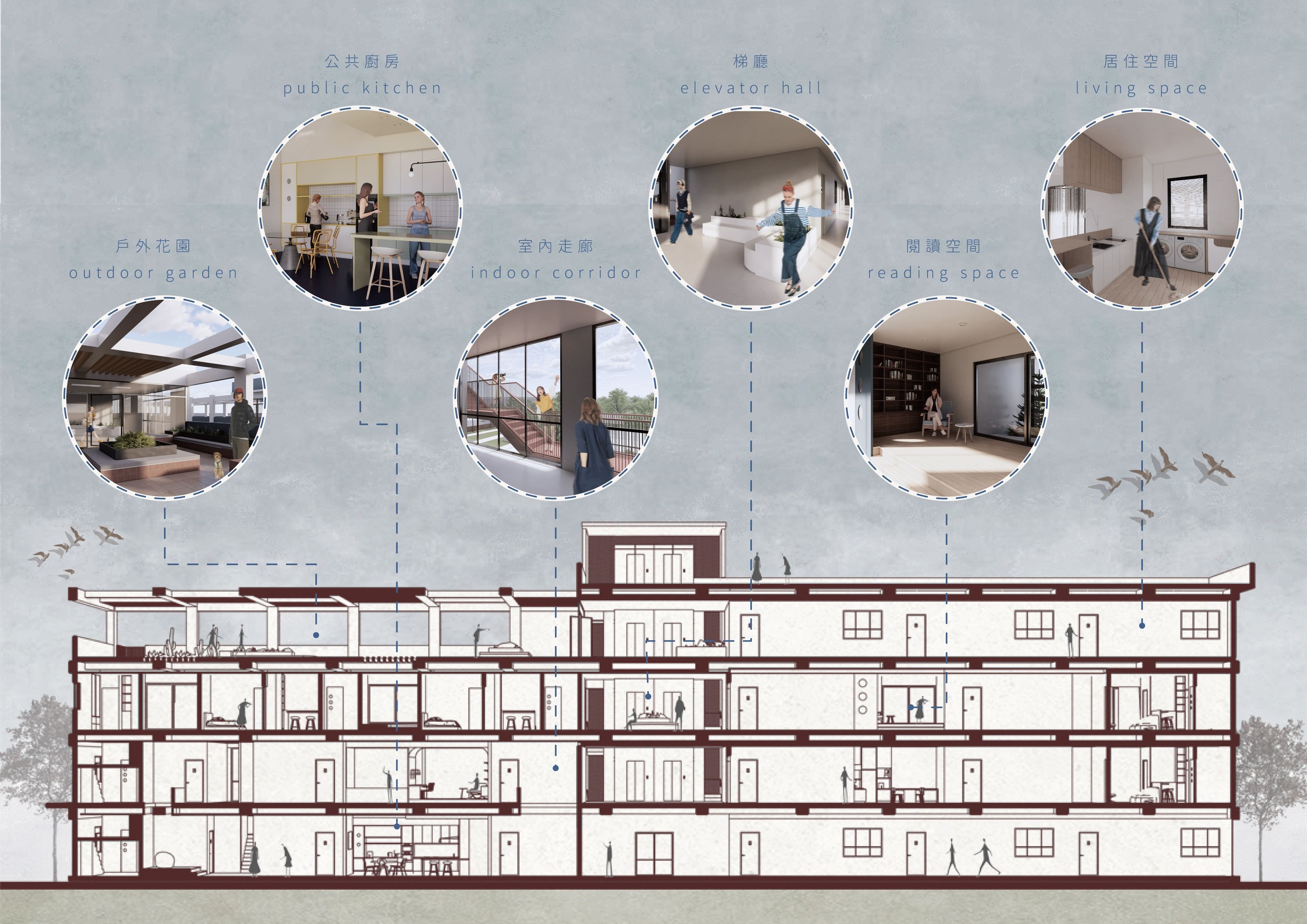
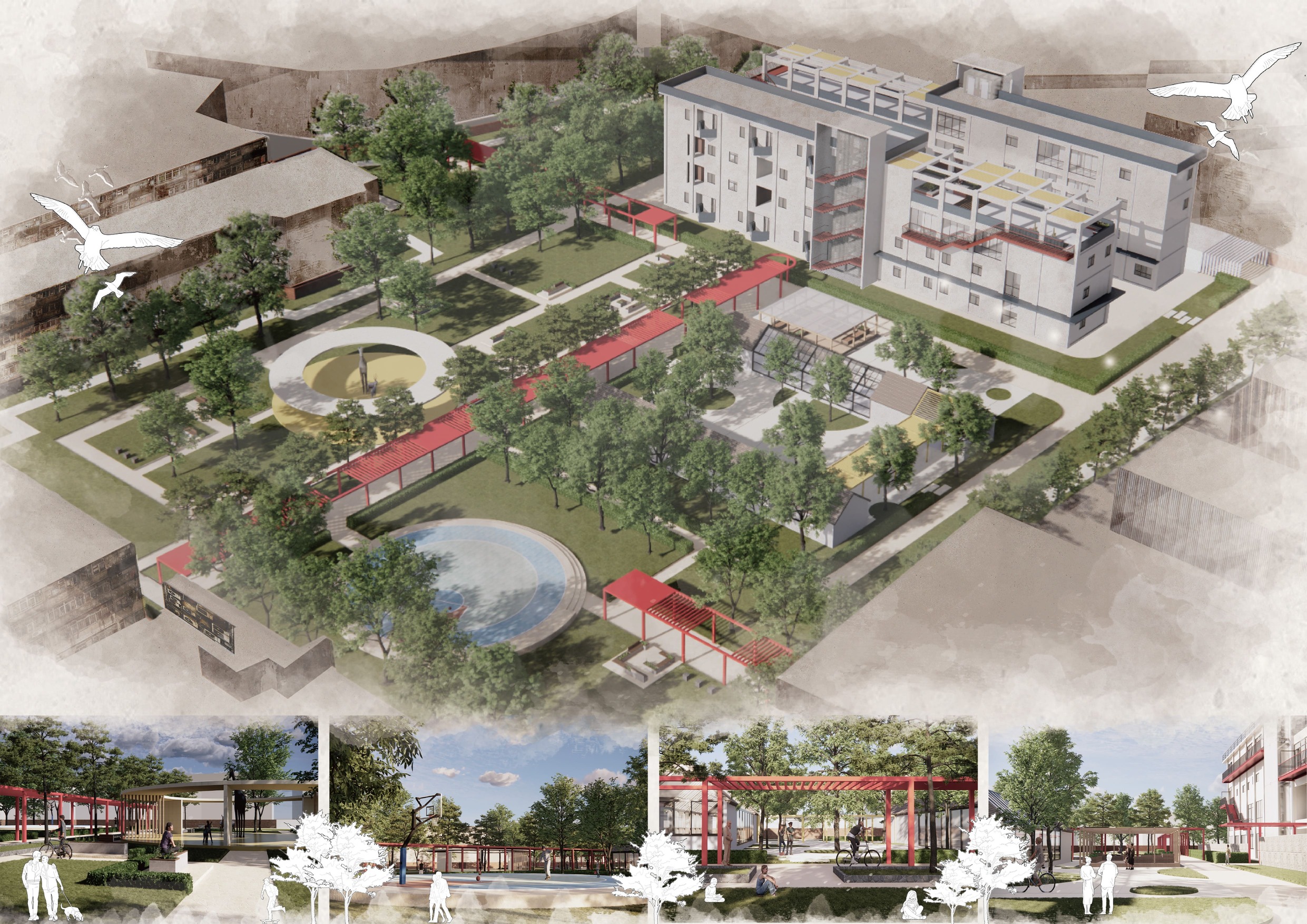
陸嘉社區承載著陸軍退員宿舍的歷史記憶,如今轉型為獨居住宅革命的實驗場域。過去,這裡為退役軍人提供安身之所,社區內的榮兵彼此扶持,自行耕作,形成獨特的生活模式。然而,隨著時代變遷,原住戶逐漸凋零,新居民無法遷入,社區面臨活力衰退的挑戰。
此次轉型回歸Bauhaus精神,從「Bau」建築與「Haus」房屋的語源出發,以模矩設計重新塑造空間。透過靈活的單元配置與共享設施,讓原本封閉的單人宿舍轉變為具備社交可能性的居住環境。這不僅是建築上的革新,更是對社區歸屬感的重塑,為邊緣化的單身者提供新的居住模式,使其能夠重新融入集體生活。
設計概念強調適應性與可持續性,將既有建築結構加以改造,融入綠能技術與智能管理系統,使住宅兼具環保與現代機能。同時,社區內的共享空間,如廚房、工作坊與休憩區,鼓勵住戶互動,減少獨居者的孤立感。這場社會實驗不僅為歷史建築賦予新生命,也為現代獨居者開創更具人情味的居住選擇。
The Lujia community carries the historical memory of the army veterans’ dormitory, and is now transformed into an experimental site for the single-living housing revolution. In the past, it provided a place for retired soldiers. The veterans in the community supported each other and farmed on their own, forming a unique life style. However, as times change, the original residents gradually disappear, new residents are unable to move in, and the community faces the challenge of declining vitality.
This transformation returns to the spirit of Bauhaus, starting from the etymology of "Bau" architecture and "Haus" houses, and reshaping the space with modular design. Through flexible unit configuration and shared facilities, the originally closed single dormitory can be transformed into a living environment with social possibilities. This is not only an architectural innovation, but also a reshaping of the sense of community belonging, providing a new living model for marginalized singles so that they can reintegrate into collective life.
The design concept emphasizes adaptability and sustainability, transforming the existing building structure and integrating green energy technology and intelligent management systems to make the residence both environmentally friendly and modern. At the same time, shared spaces in the community, such as kitchens, workshops and rest areas, encourage residents to interact and reduce the isolation of those living alone. This social experiment not only gives new life to historical buildings, but also creates more humane living options for modern people living alone.