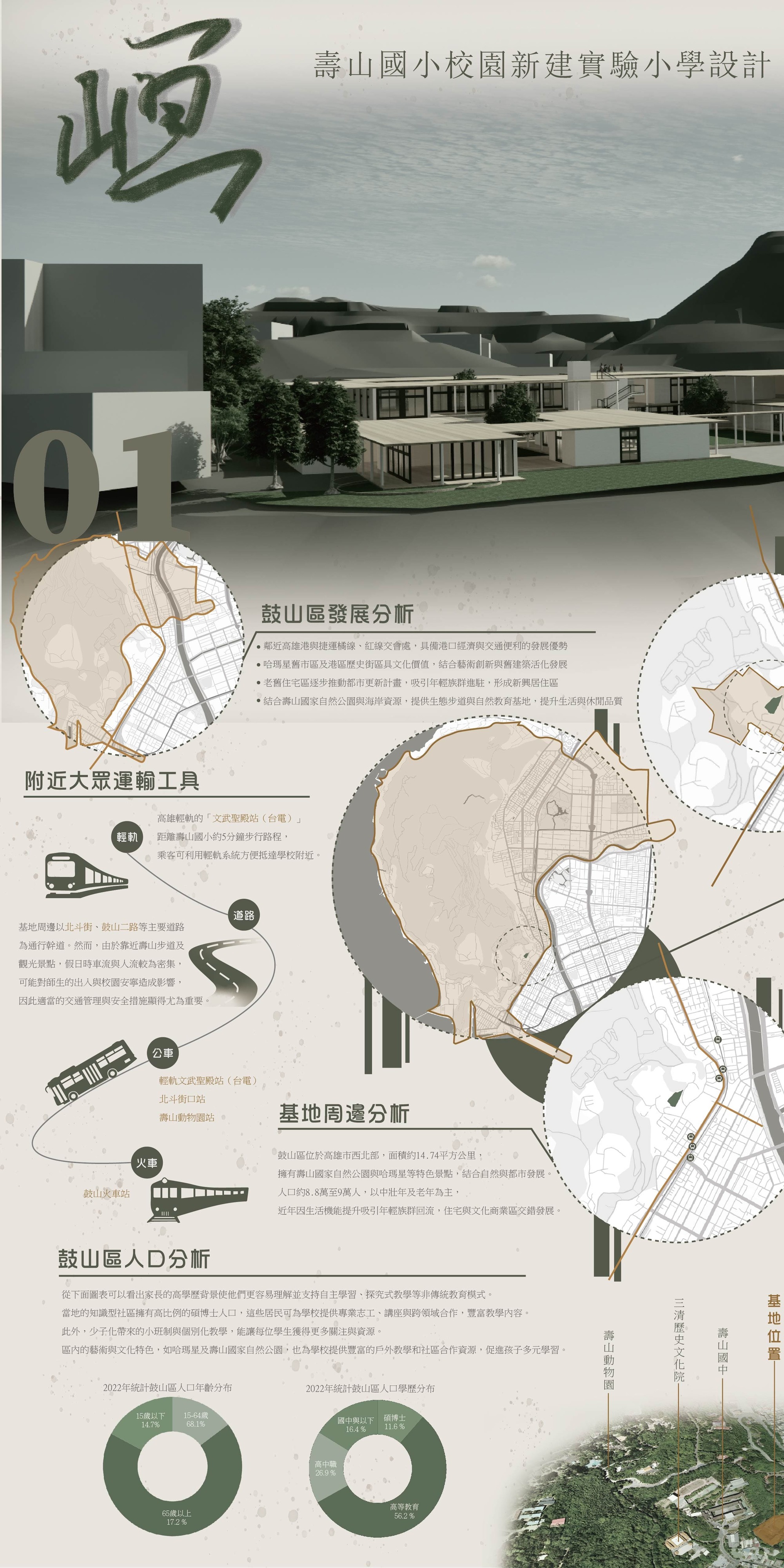
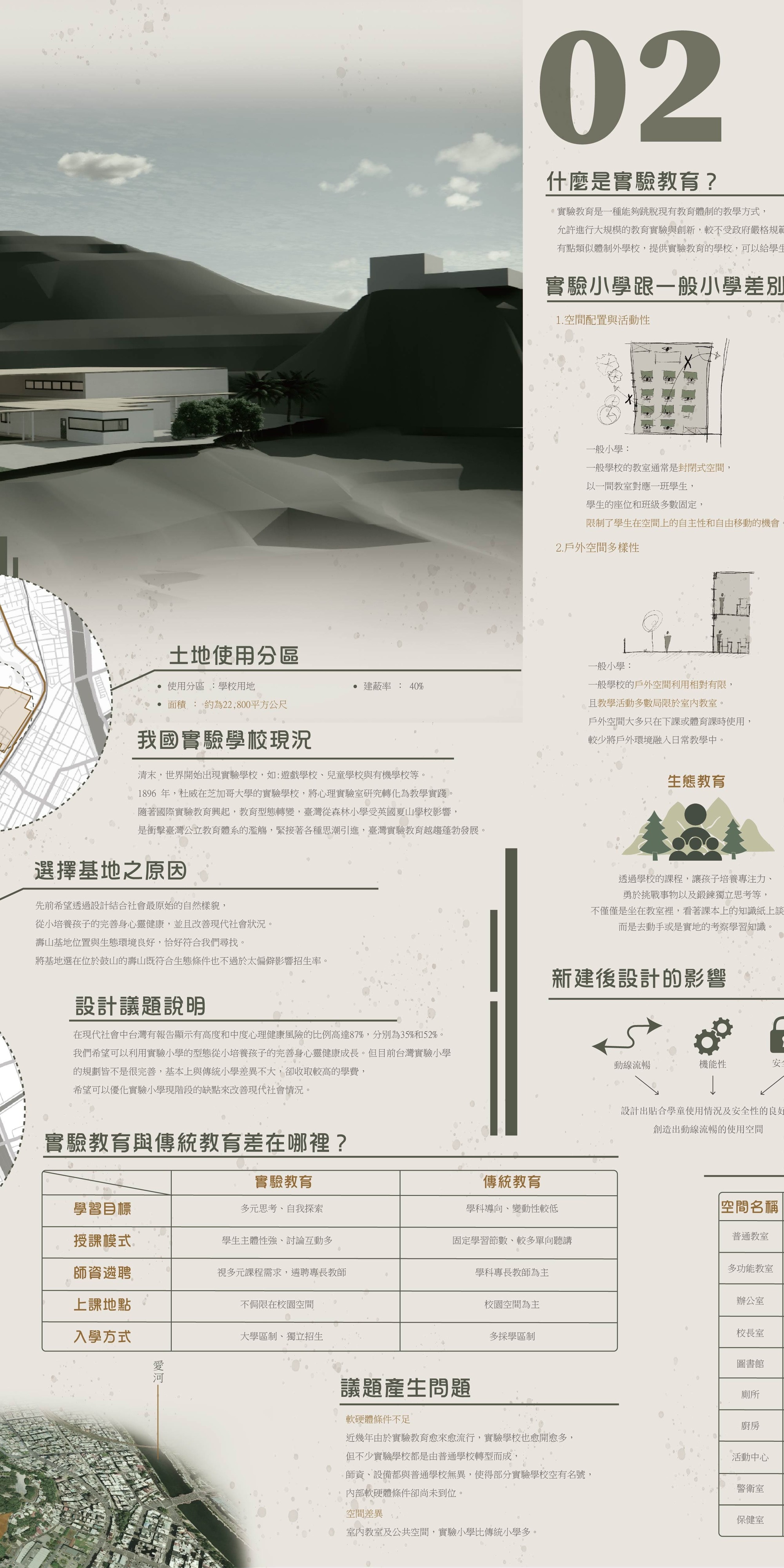
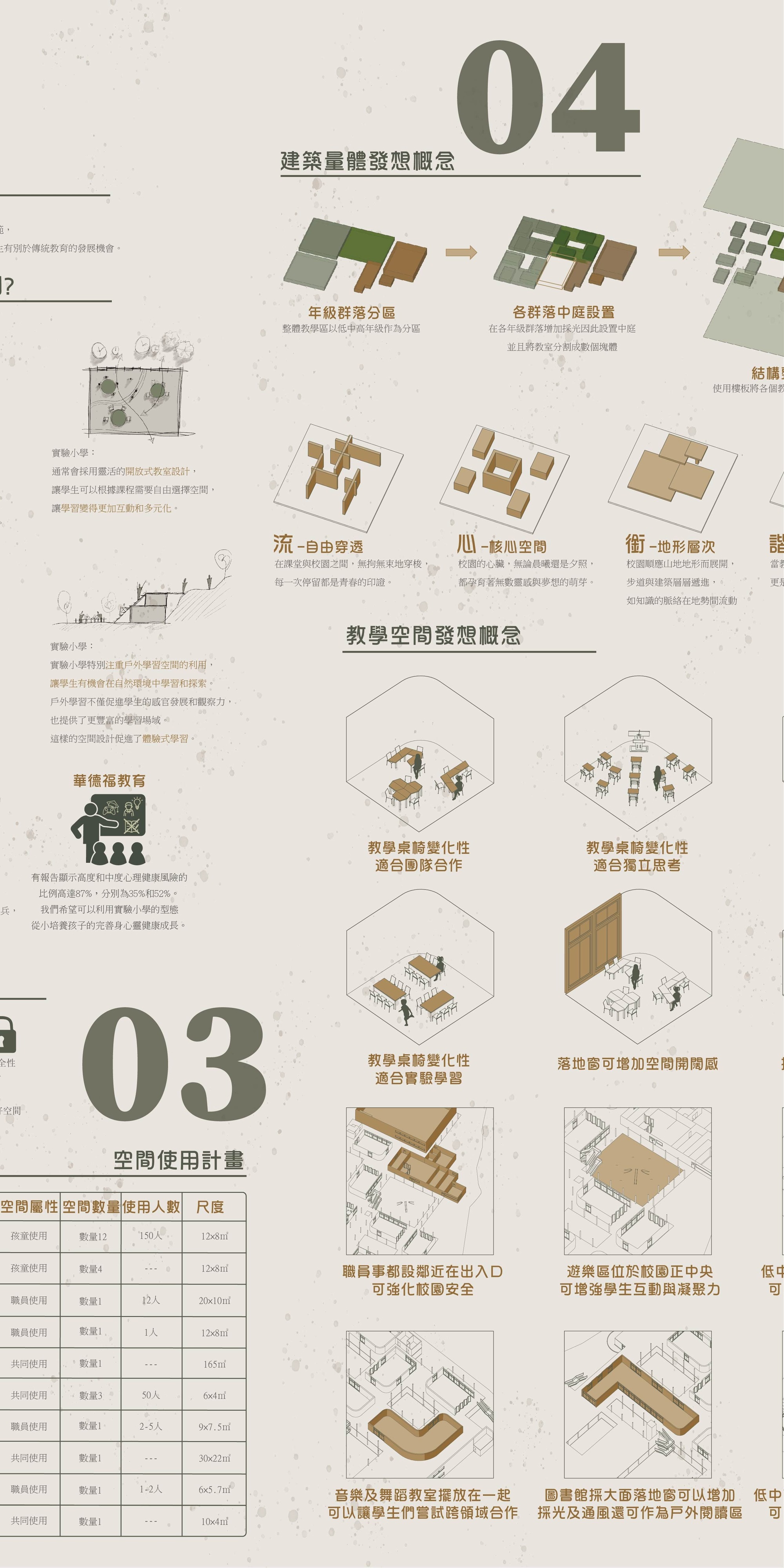
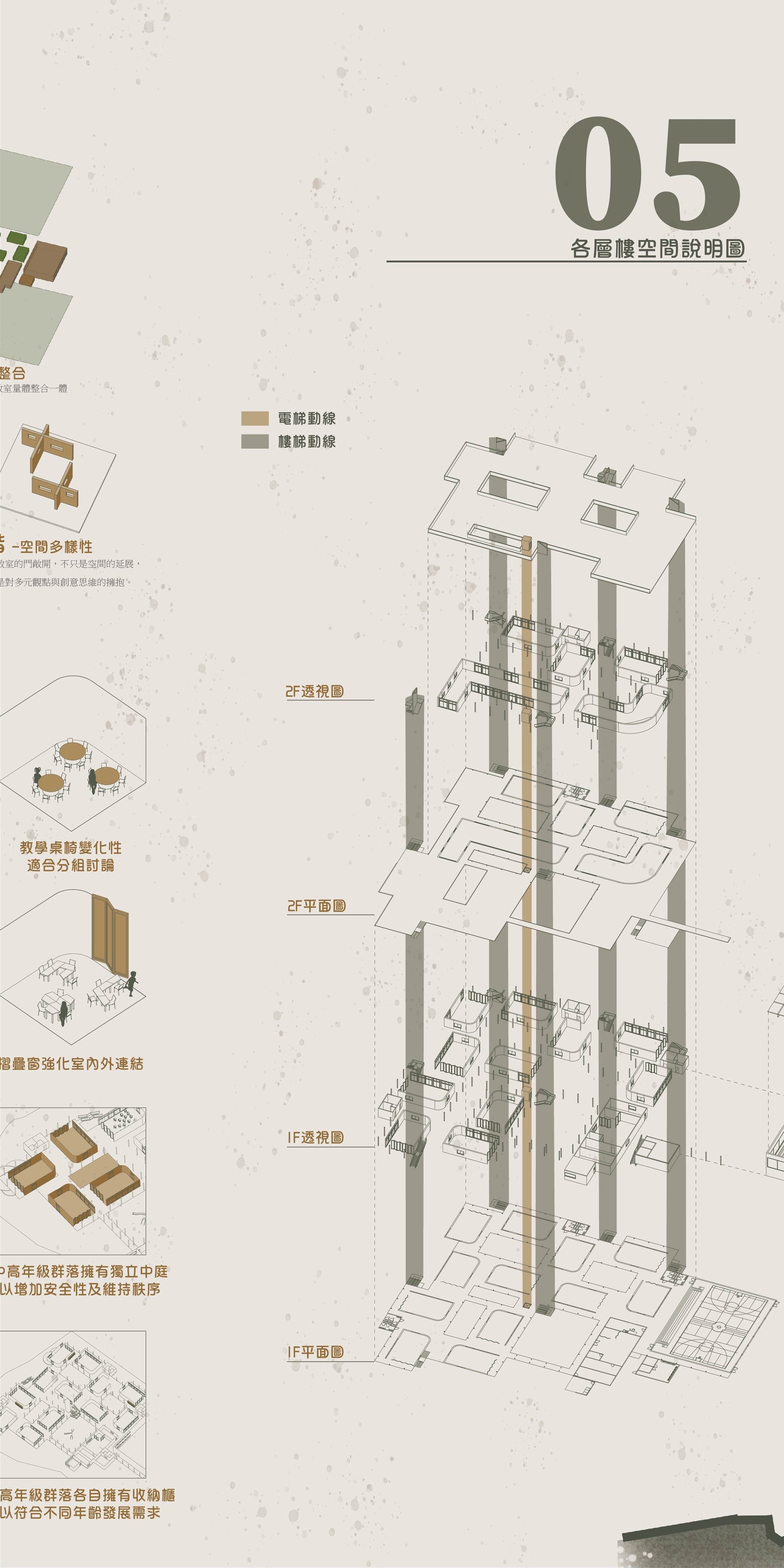
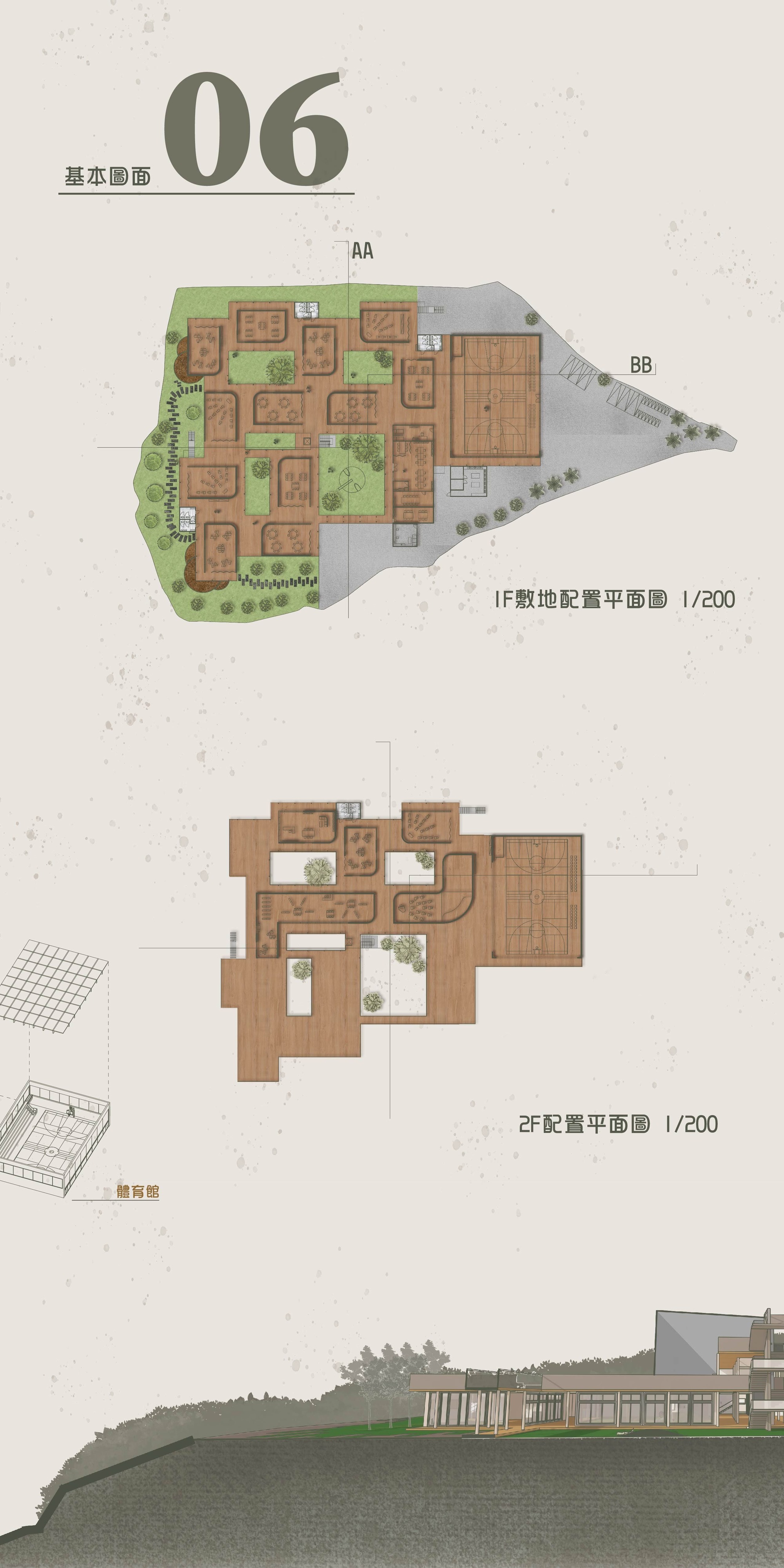
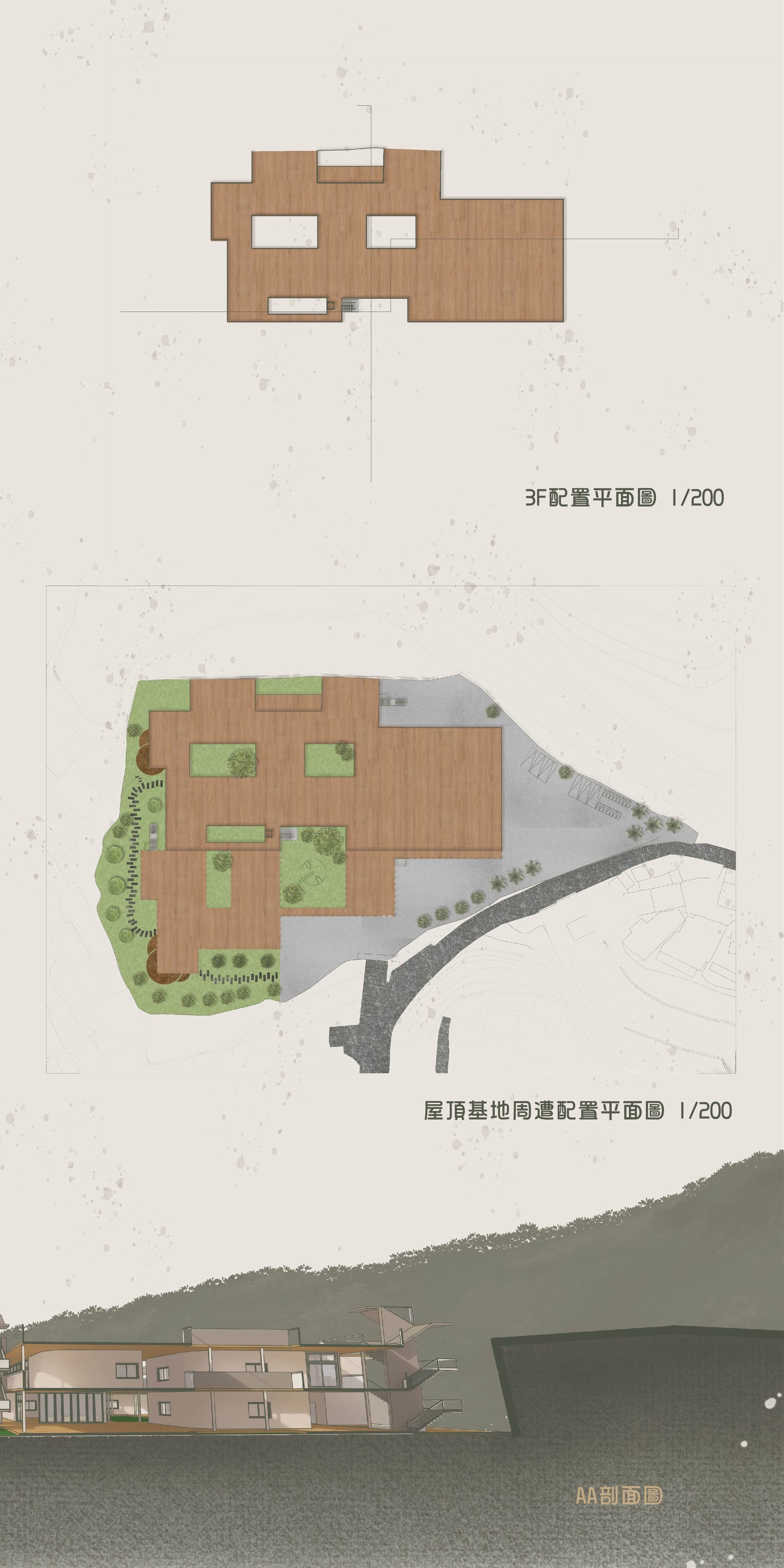
基本教室、美術音樂課…藝術空間為主要室內課程空間,也以基地配置做敷地戶外課程空間配置,依年級作層次進替,屋頂連接後山。
一個年級為2個教室之設定,每個教室無特定名稱,必要時皆可為任意空間,利用實(L牆)與虛(玻璃..)的關係使教室空間可自由縮放、 無侷限、自由空間穿梭而虛空間的地方也表示著空間的視野角 幾年級的孩子無論在哪裡都沒有任何違和感,我們認為流動性非常重要 這樣製作起來空間就是流動的。不管是霸凌還是體罰,我們認為在封閉的地方會有某種東西積累而產生的一面。因為學校霸凌事件普遍,要製造一個沒有死角的健康校園是我們的目標。以群落的方式為中心 各個班級為一個量體,各個年級唯一個群落且皆有一個可以凝聚群體的中心空間,各個群落空間又有一個大院子將不同年級接合凝聚。「L 牆」一邊發揮它支撐平板的作用、 一邊把平板分割成一個個的空間、 從而作為擁有好幾處院子的完整的空間出現。
L牆直角容易使孩子撞到受傷 所以倒圓角牆與圓柱避免碰撞。
然而這並不是過分地認為“解體”,從建築問題上來說,空間有容器型的空間和場型的空間,封閉的教室,單走廊是容器型的,而我們是場型的。
建築本體呼應山形做層次設計與壽山做自然連結。
一樓基本教室以高、中、低年級分為三個群落,在群落之間又有核心空間做為入口 透過玻璃的放入方式,在經過前面的走廊時,可以瞥見職員室等。 放在大門入口位置已便看見學童狀態。
Basic classrooms, art and music classes...the art space is the main indoor curriculum space, and the outdoor curriculum space configuration is also based on the base configuration. The levels are arranged according to grade, and the roof is connected to the back mountain.
There are two classrooms for each grade. Each classroom has no specific name and can be any space if necessary. The relationship between real (L wall) and virtual (glass...) is used to make the classroom space freely scalable, without limitations, and free space shuttle. The virtual space also represents the visual angle of the space. Children of different grades will not feel any sense of disobedience no matter where they are. We believe that fluidity is very important. In this way, the space is fluid. Whether it’s bullying or corporal punishment, we believe that there is something that accumulates in a closed place. Because bullying is common in schools, it is our goal to create a healthy campus with no blind spots. Taking the form of a community as the center, each class is a volume. There is only one community for each grade and there is a central space that can unite the group. Each community space has a large courtyard to connect different grades. The "L wall" supports the flat plate and divides the flat plate into individual spaces, thus appearing as a complete space with several courtyards.
The right angle of the L wall can easily cause injuries to children, so round off the walls and columns to avoid collisions.
However, this does not mean that we think of "disintegration" too much. From an architectural perspective, there are container-type spaces and field-type spaces. Closed classrooms and single corridors are container-type, but we are field-type.
The building body echoes the mountain shape to create a hierarchical design and a natural connection with the Shoushan Mountain.
The basic classrooms on the first floor are divided into three clusters for high, middle and lower grades. There is a core space between the clusters as the entrance. Through the placement of glass, when passing through the corridor in front, you can catch a glimpse of the staff room, etc. Put it at the entrance of the gate and you can see the status of school children.