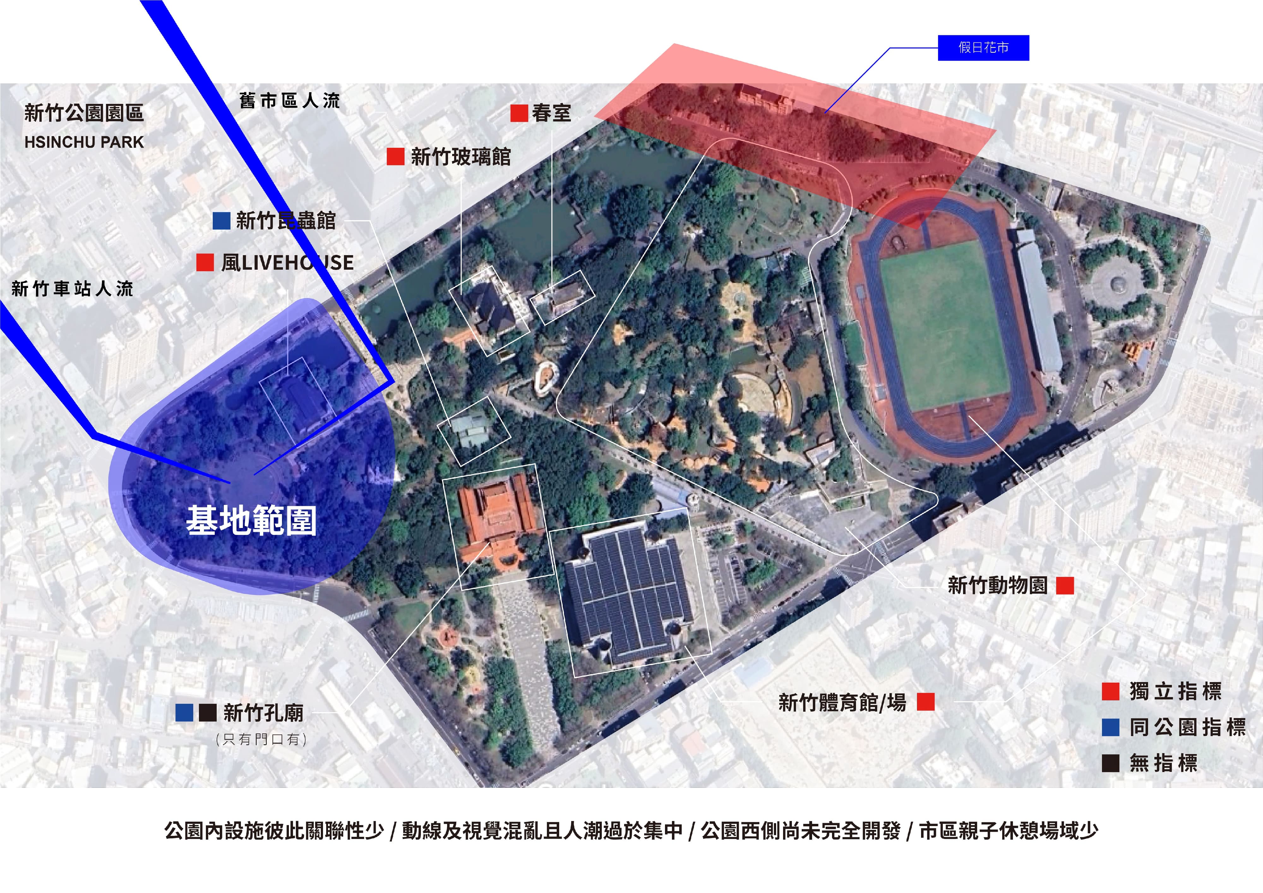
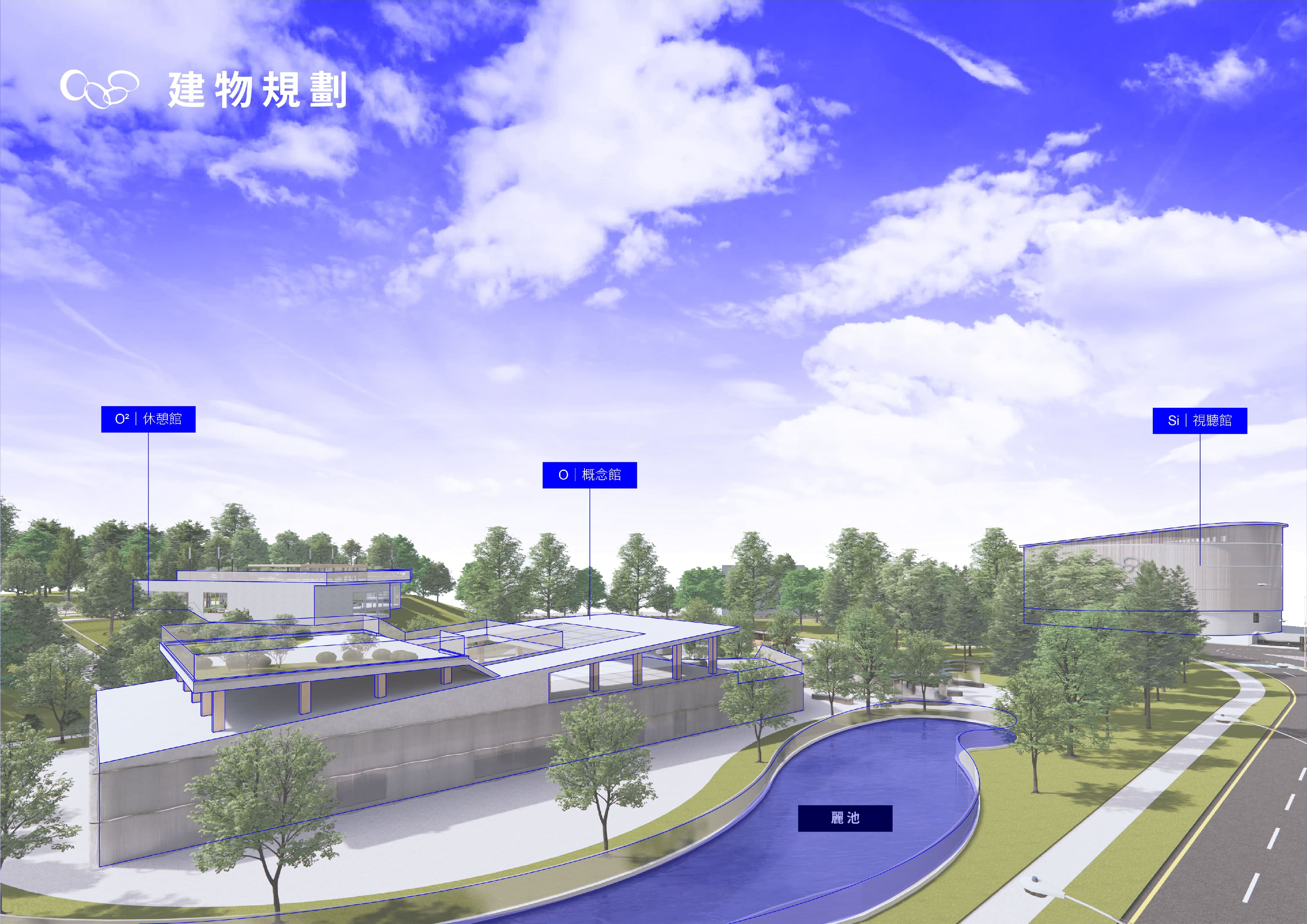
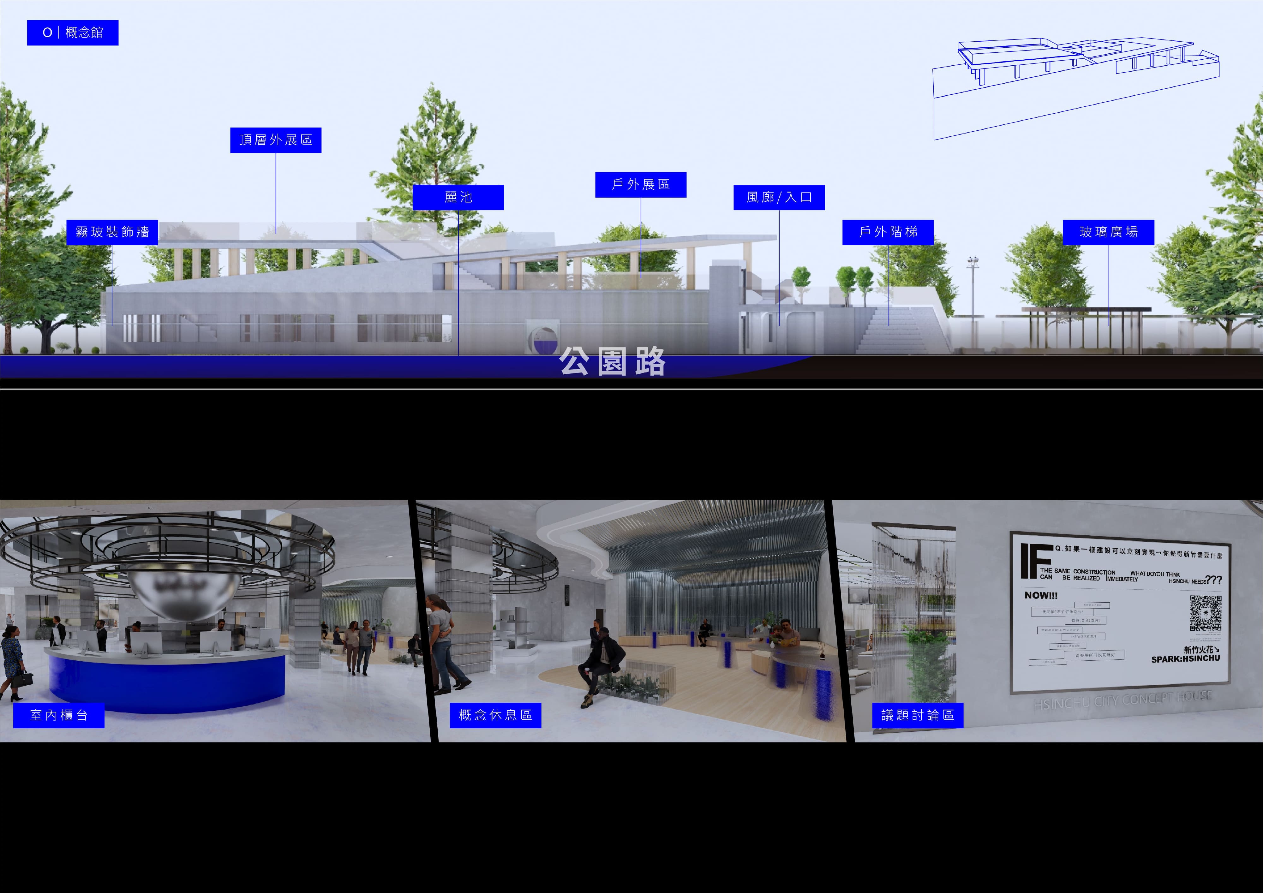
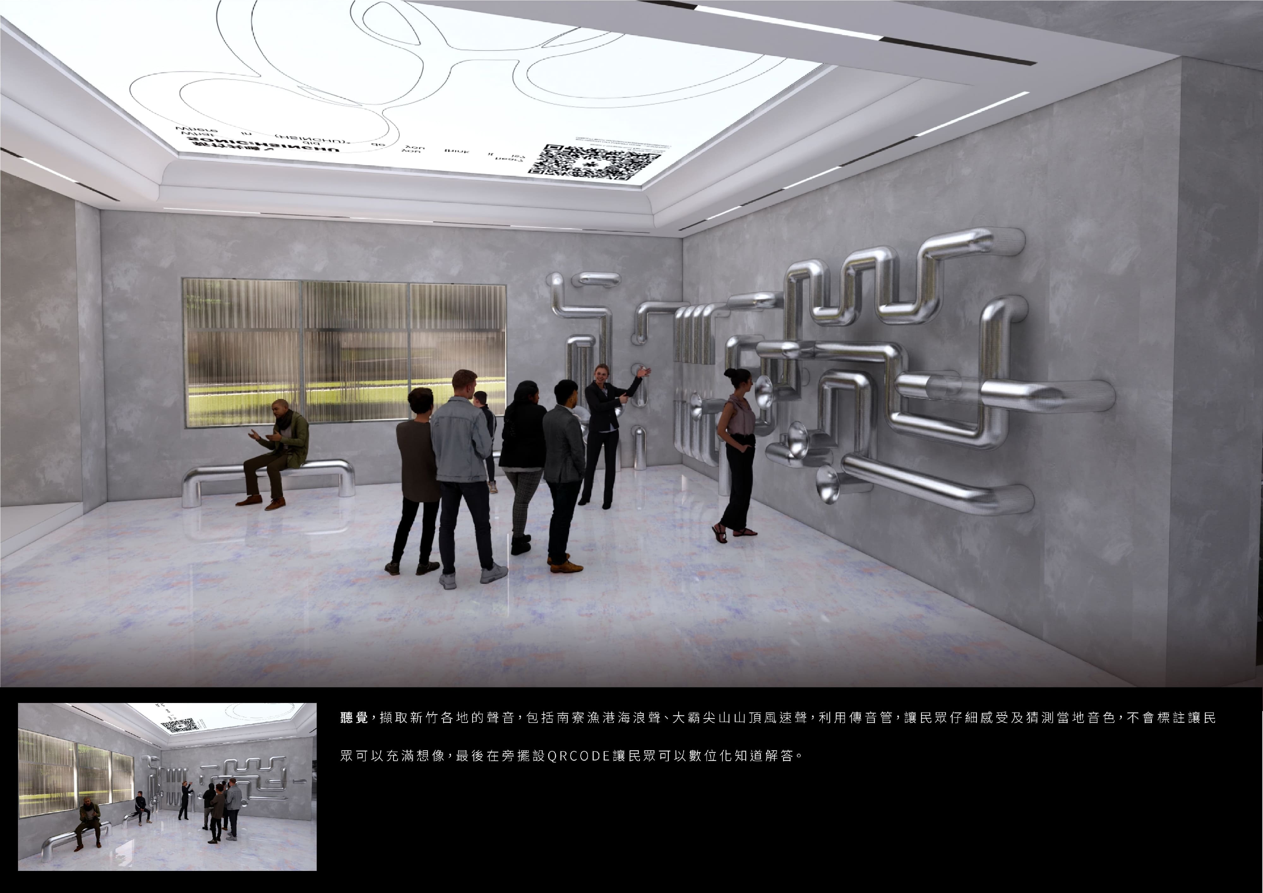
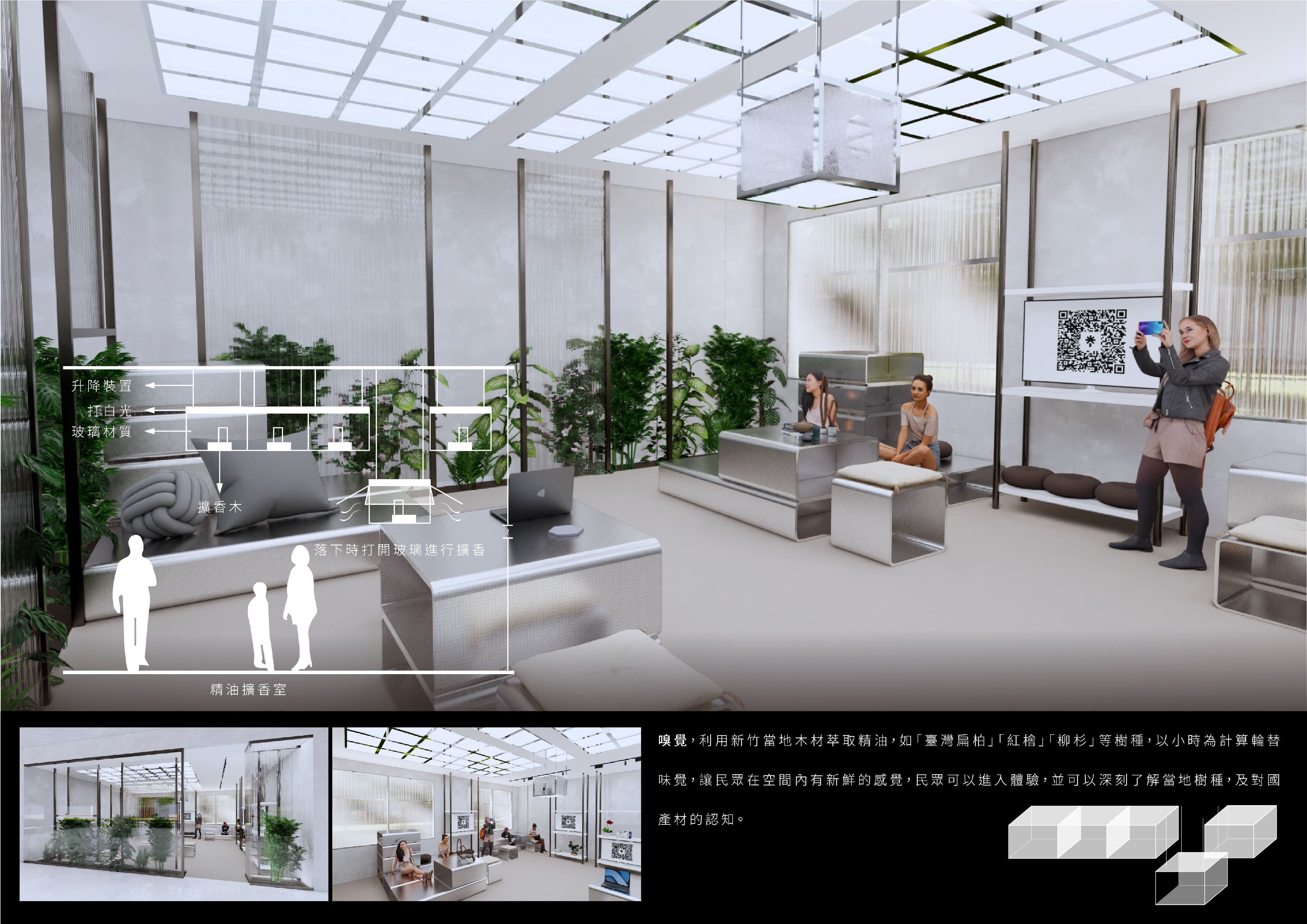
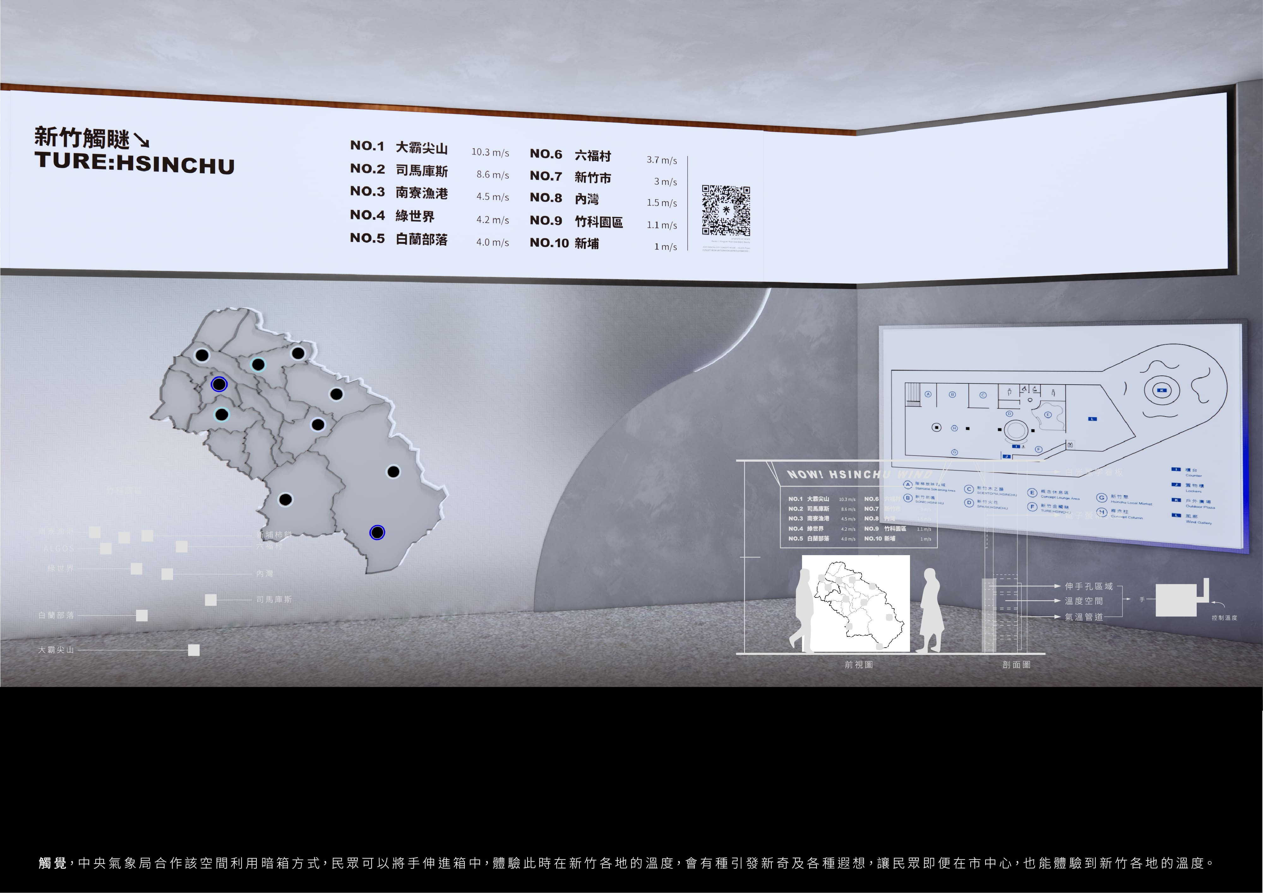
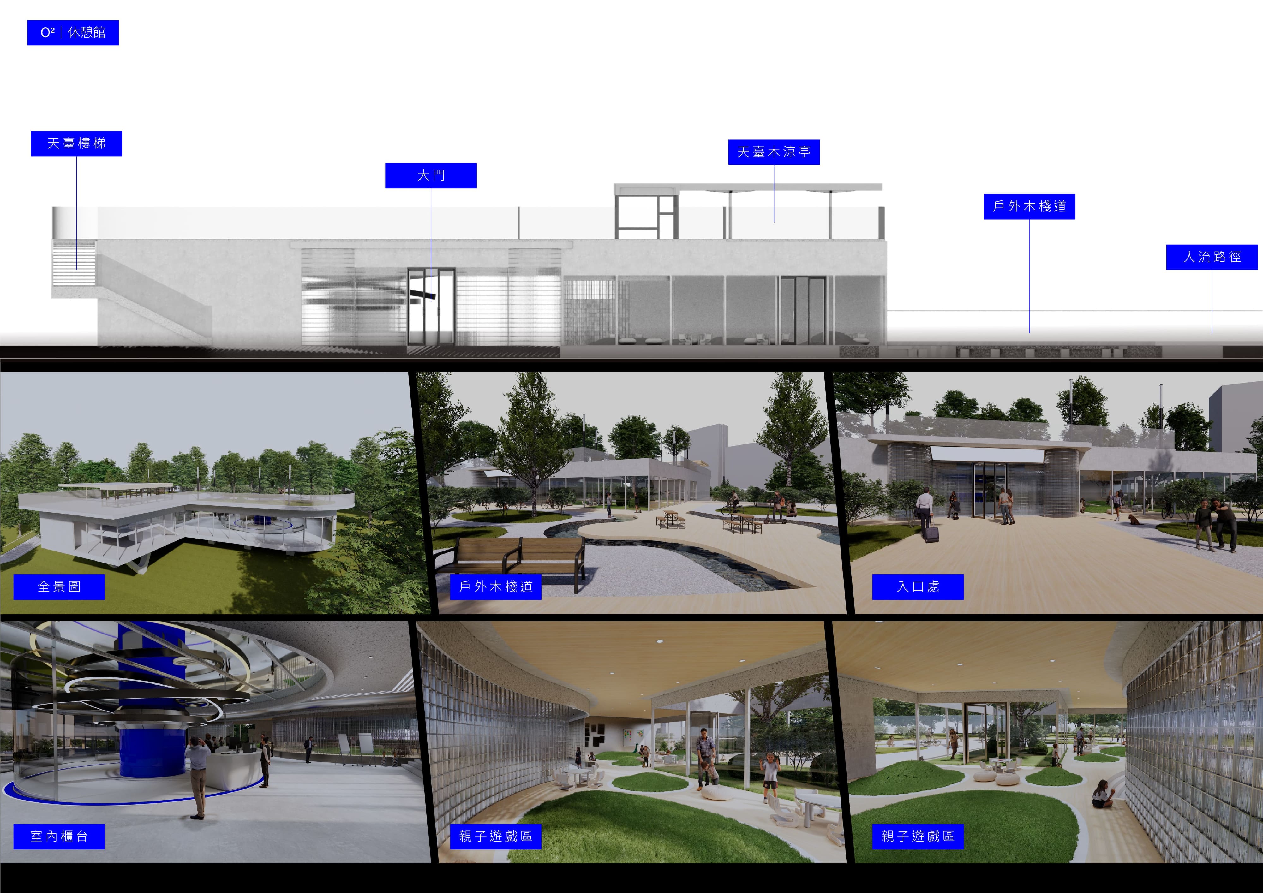
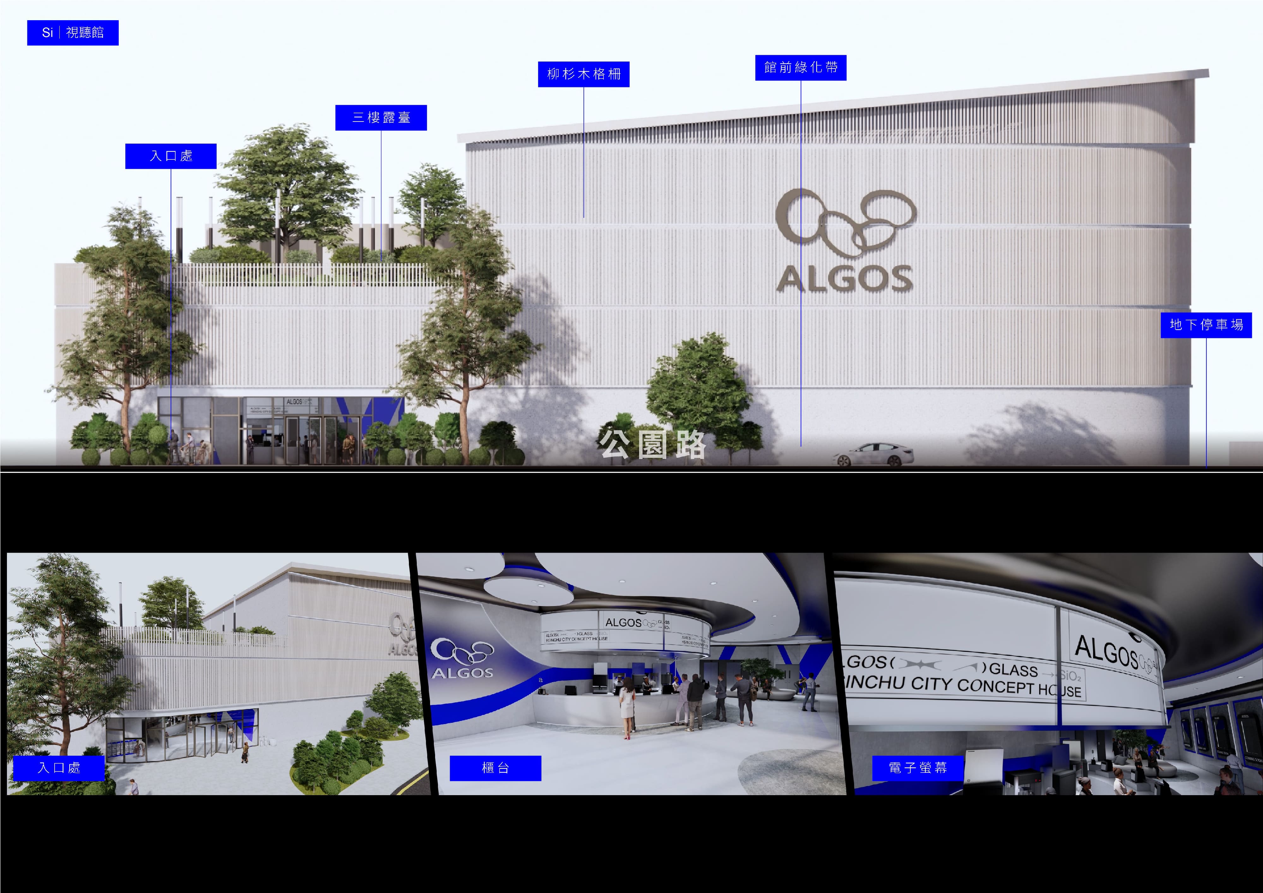
本次計畫的主軸為,因應新竹當地都市計畫問題,取用當地特色,規劃可供市民休憩及寓教的多功能場合,並串聯城市內的建物,提高城市吸引力,打造低碳建物減少城市負擔。
基地現況與挑戰
一、為臺灣少數人口持續攀升的地區,休憩空間卻相較缺乏。已開發的護城河區域因性質較少有家長會攜帶孩童前往。
二、新竹公園設施多,卻因無系統性的整合、動線規劃不當及過於集中,顯得公園內部有些混亂。
三、新竹公園西側尚未妥善開發,導致公園人流不平均,一旁建物也多為鐵皮廢墟。
規劃目標:建物分為「概念」「休憩」「視聽」三大區域,因性質、功能及法規限制分成三棟建物,建物視角能夠集中於中間廣場。
為何選用概念館:概念館為新型態的建物,相較於一般的工藝館,除傳遞理念,較能給於人們互動及思考的體驗。計畫將規模擴大來解析新竹,運用當地的文化特色及背景,運用新竹的概念打造出的新型態建物計畫。
色系及建材規劃:採用「銀」「灰階」「藍」色系,呼應新竹給人「科技城」的意象,結合玻璃元素運用於建物之中。運用當地就能取得之建材,能促使當地產業間的互動合作,並且更能符合城市概念館的中旨。
此計畫主旨 先整合再串聯最終與新竹共生
The main theme of this project is to respond to local urban planning issues in Hsinchu, take advantage of local characteristics, plan multi-functional venues for citizens to relax and learn, connect buildings in the city, increase the city's attractiveness, create low-carbon buildings and reduce the burden on the city.
Current status and challenges of the base
1. As a minority region in Taiwan where the population continues to rise, recreational space is relatively scarce. Due to its nature, fewer parents would bring their children to the developed moat area.
2. Hsinchu Park has many facilities, but due to the lack of systematic integration, improper traffic planning and excessive concentration, the park appears a bit chaotic.
3. The west side of Hsinchu Park has not been properly developed, resulting in uneven traffic to the park and most of the buildings on the side are iron ruins.
Planning goal: The building is divided into three major areas: "Concept", "Recreation" and "Audio-visual". It is divided into three buildings due to its nature, function and regulatory restrictions. The building's perspective can be concentrated on the central square.
Why choose a concept museum: A concept museum is a new type of building. Compared with general craft museums, it can not only convey ideas, but also give people a better experience of interaction and thinking. The plan will expand the scale to analyze Hsinchu, using the local cultural characteristics and background, and using the concept of Hsinchu to create a new type of building plan.
Color scheme and building material planning: The "silver", "grayscale" and "blue" colors are used to echo the image of Hsinchu as a "technology city", and glass elements are used in the building. The use of locally available building materials can promote interaction and cooperation among local industries and is more in line with the purpose of the Urban Concept Pavilion.
The purpose of this project is to integrate first, then connect, and finally coexist with Hsinchu