澗隱居
The Stream Hermitage
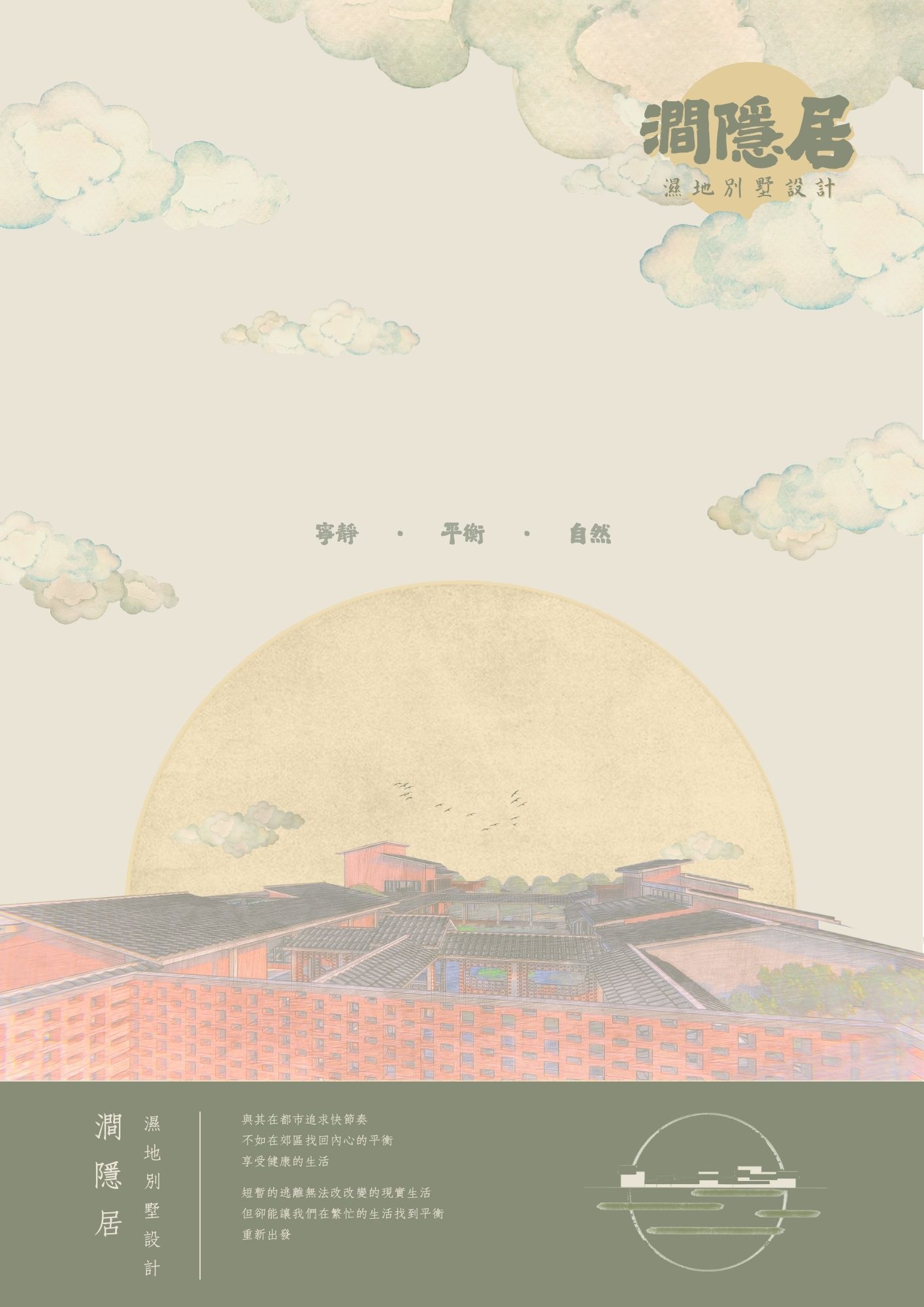
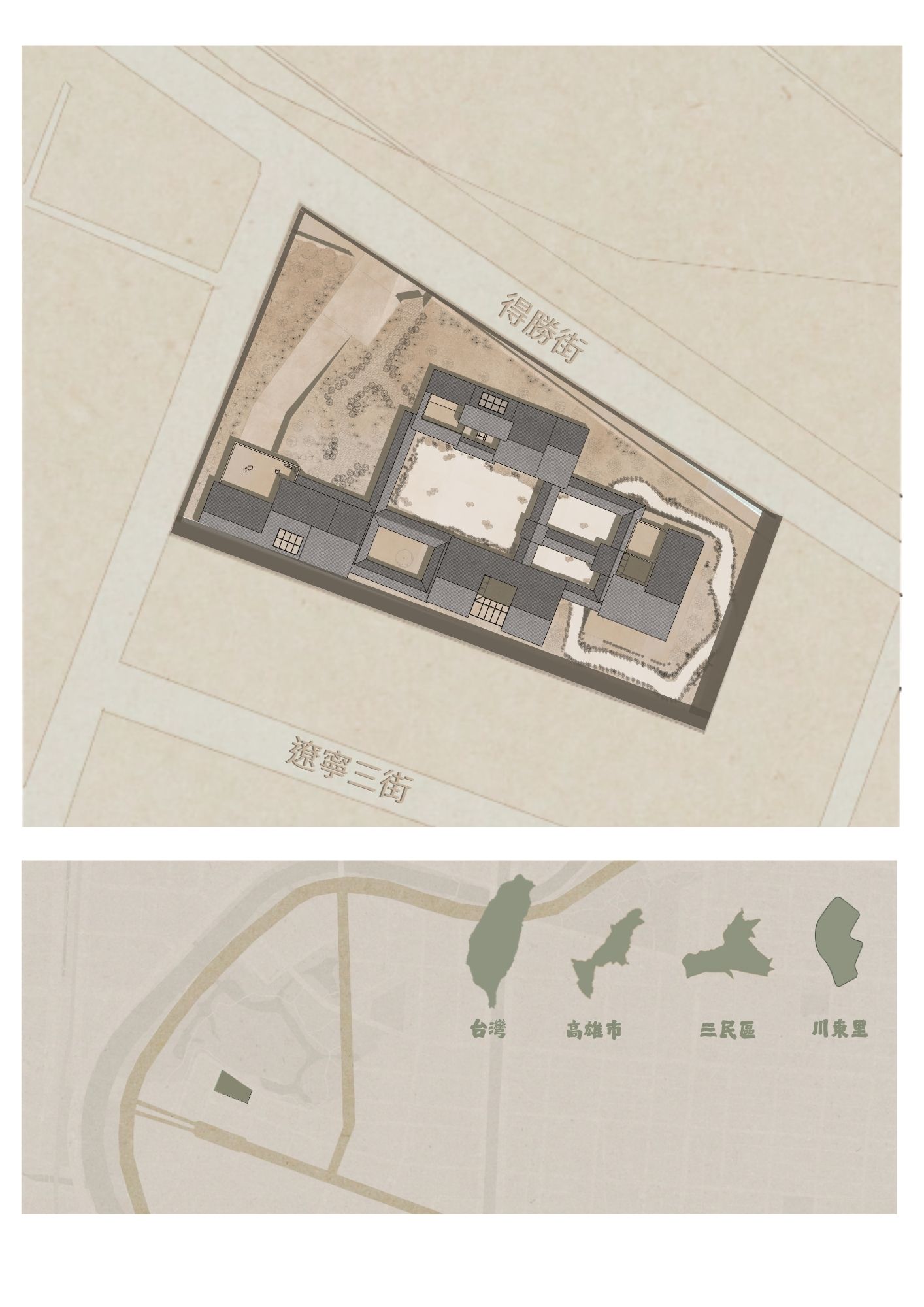
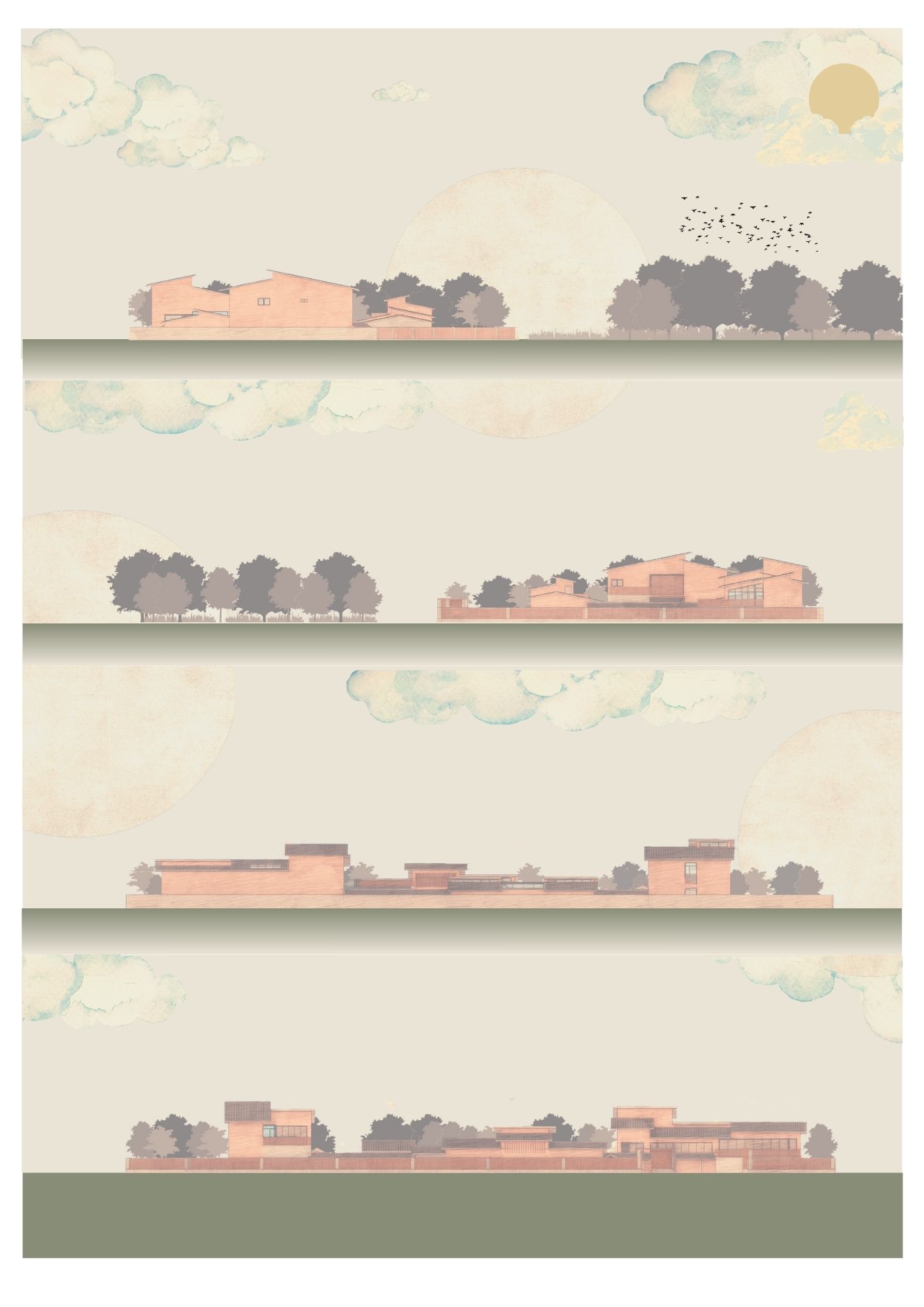
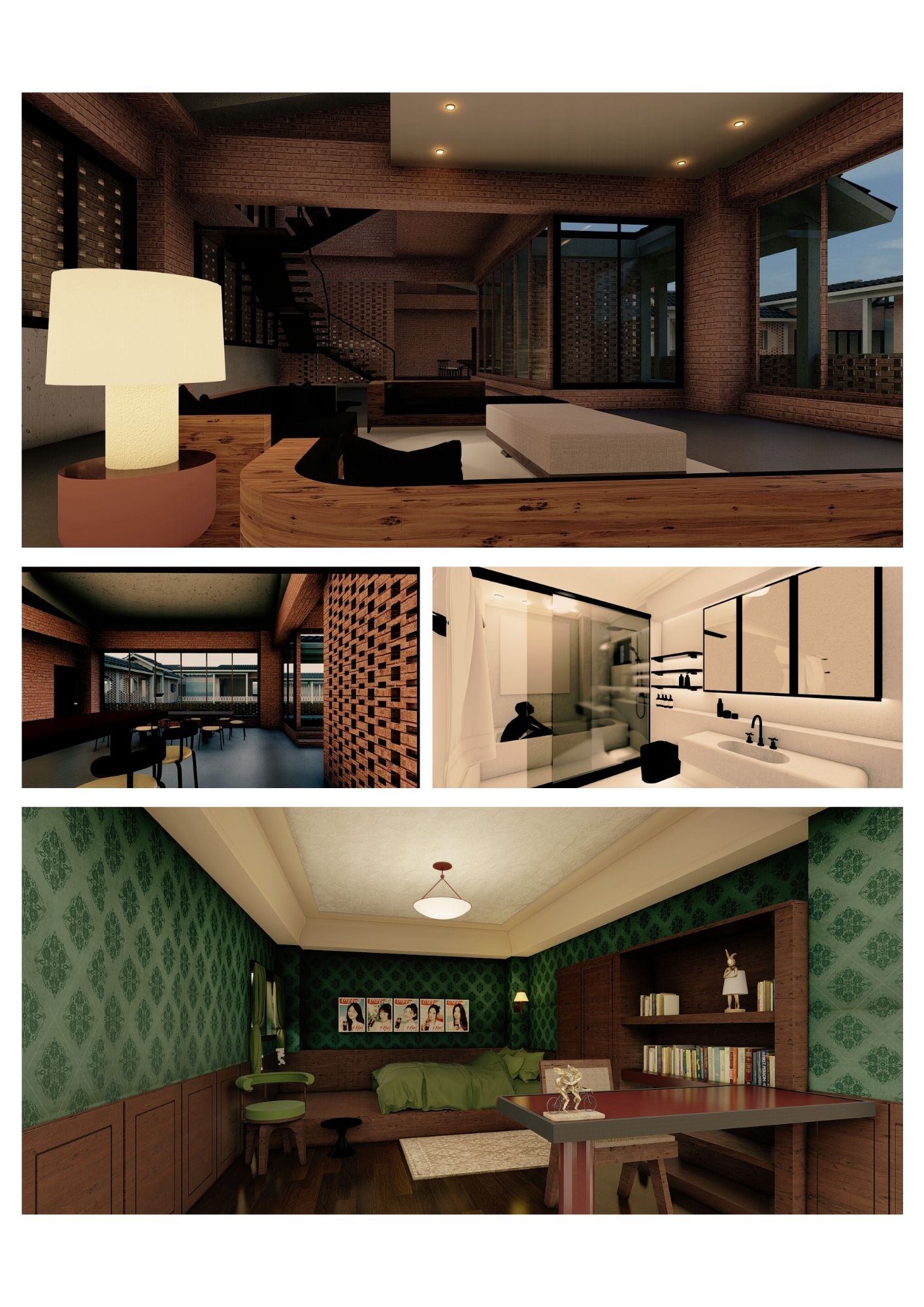
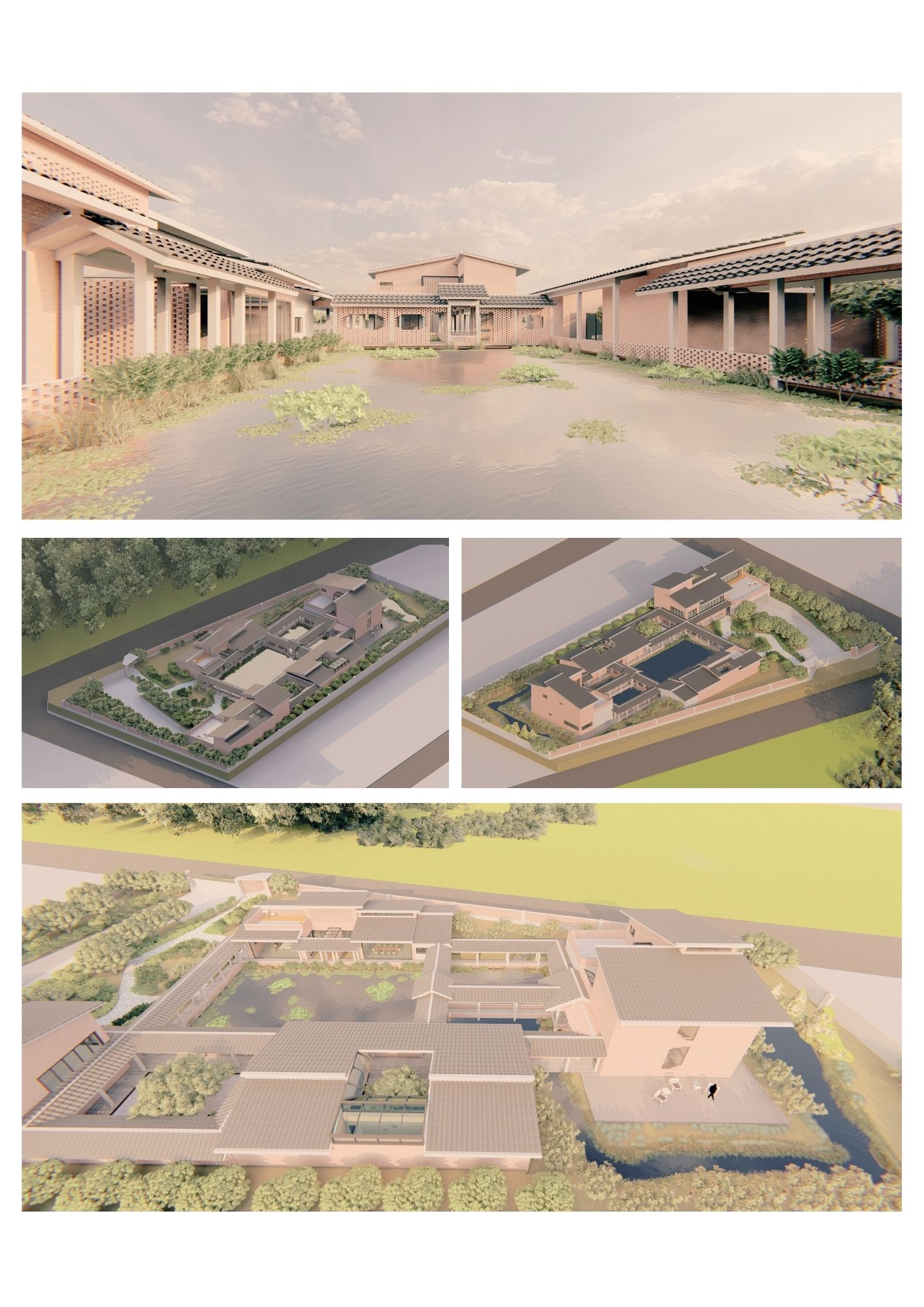
濕地別墅設計充分體現出對自然環境的尊重與融合,人們需要逃離都市生活的緊湊節奏和高壓環境,尋求一個能讓身心放鬆、回歸自然的居住空間。都市生活的快速節奏和壓力往往使人們處於長期的緊繃狀態,導致焦慮、失眠等健康問題。而濕地別墅的設計正是要創造一個能夠有效緩解這些壓力、改善心理健康的場所。
濕地本身擁有清新的空氣、寬敞的綠地和寧靜的水域,這些自然元素在現代建築中扮演著至關重要的角色。將自然環境納入居住空間,形成一個與大自然和諧共生的生活方式。濕地的水景和綠植能夠提供舒適的視覺體驗,並在心理層面帶來深度放鬆。室內設計應強調開放感,利用大面積的窗戶或落地窗,讓住戶能夠隨時與自然景觀接觸,感受四季變化、聆聽自然的聲音,進而減少外界壓力,提升生活品質。
基地內部景觀設計以濕地為主,植栽部分引進濕地植物,並設自然水池,還原濕地生態,建築與建築之間用廊道連結,讓使用者散步的同時欣賞景觀,在建築立面的部分利用磚的排列,創造鏤空牆面,增加採光同時讓立面有變化。空間的分為工作空間、公共空間、私人空間,各空間不互相干擾,提升生活品質。
The Stream Hermitage
The wetland villa design fully embodies respect for and integration with the natural environment. People need to escape the fast pace and high-pressure atmosphere of urban life and seek a living space where both body and mind can relax and reconnect with nature. The rapid pace and constant stress of city living often leave individuals in a prolonged state of tension, leading to issues such as anxiety, insomnia, and other health problems. The purpose of the wetland villa design is to create a space that effectively alleviates these pressures and improves mental well-being.
Wetlands themselves offer fresh air, expansive green spaces, and tranquil waters—natural elements that play a crucial role in contemporary architecture. By integrating the natural environment into living spaces, the design fosters a lifestyle that harmoniously coexists with nature. The water features and lush vegetation of the wetlands provide a comfortable and soothing visual experience, promoting deep relaxation on a psychological level. Interior design emphasizes a sense of openness, utilizing large windows or floor-to-ceiling glass walls to ensure residents are constantly connected to the natural scenery. This connection allows them to witness seasonal changes, listen to the sounds of nature, and, in turn, reduce external stress and enhance their quality of life.
The landscape design within the site centers around the wetland, incorporating wetland plants and natural ponds to restore the wetland ecosystem. Pathways connect the various buildings, allowing users to enjoy the scenery while walking between spaces. Brickwork patterns on building façades create perforated walls, enhancing natural lighting and adding visual variety to the exterior.
The space is divided into work areas, public areas, and private areas, ensuring that each zone does not interfere with the others, thus greatly improving the quality of living.
正修科技大學 建築與室內設計系
(四年級)
葉博翔
正修科技大學 建築與室內設計系
(四年級) 指導老師 陳正勇