茶•敘曲
Tea·Narrative
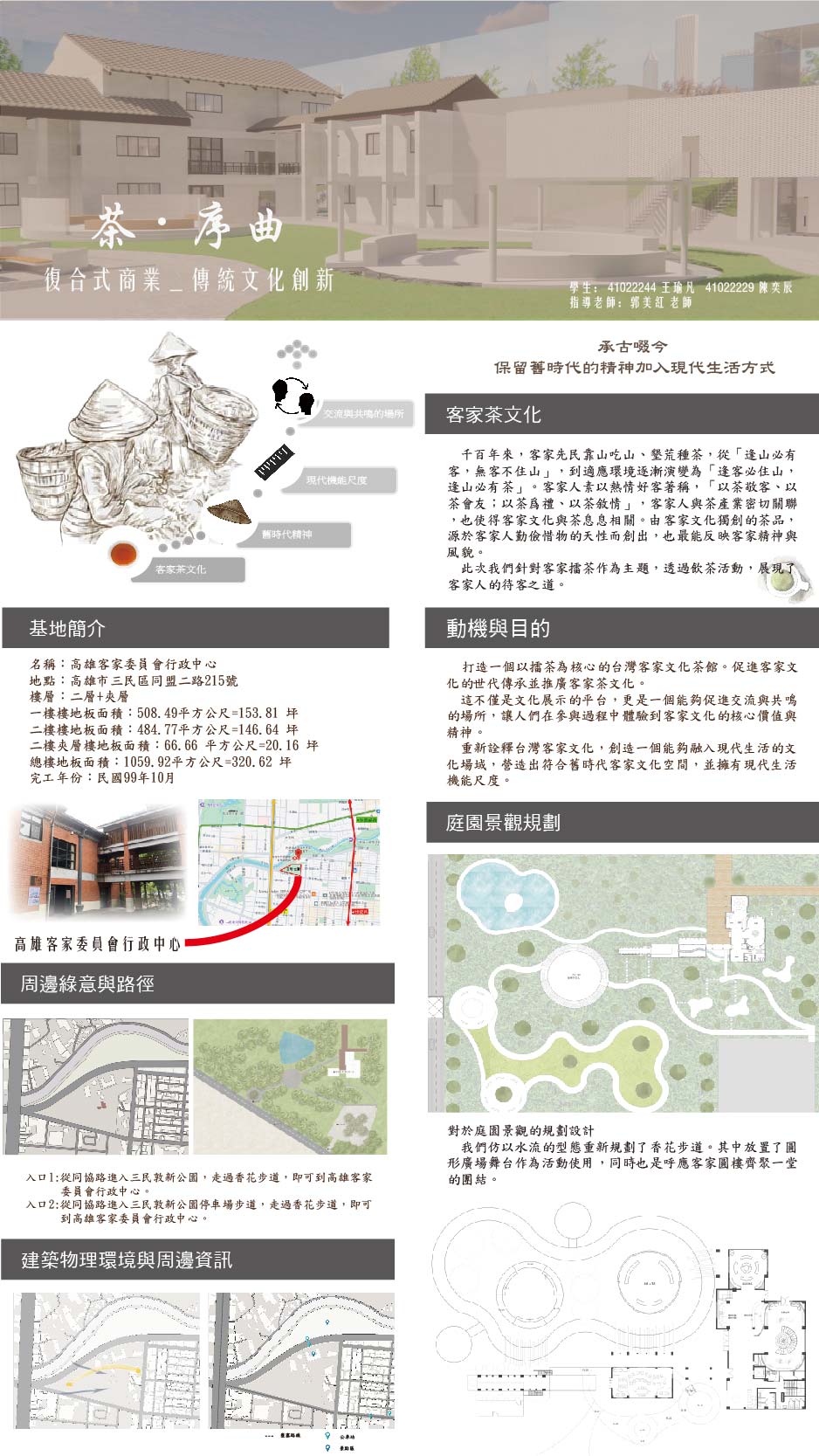
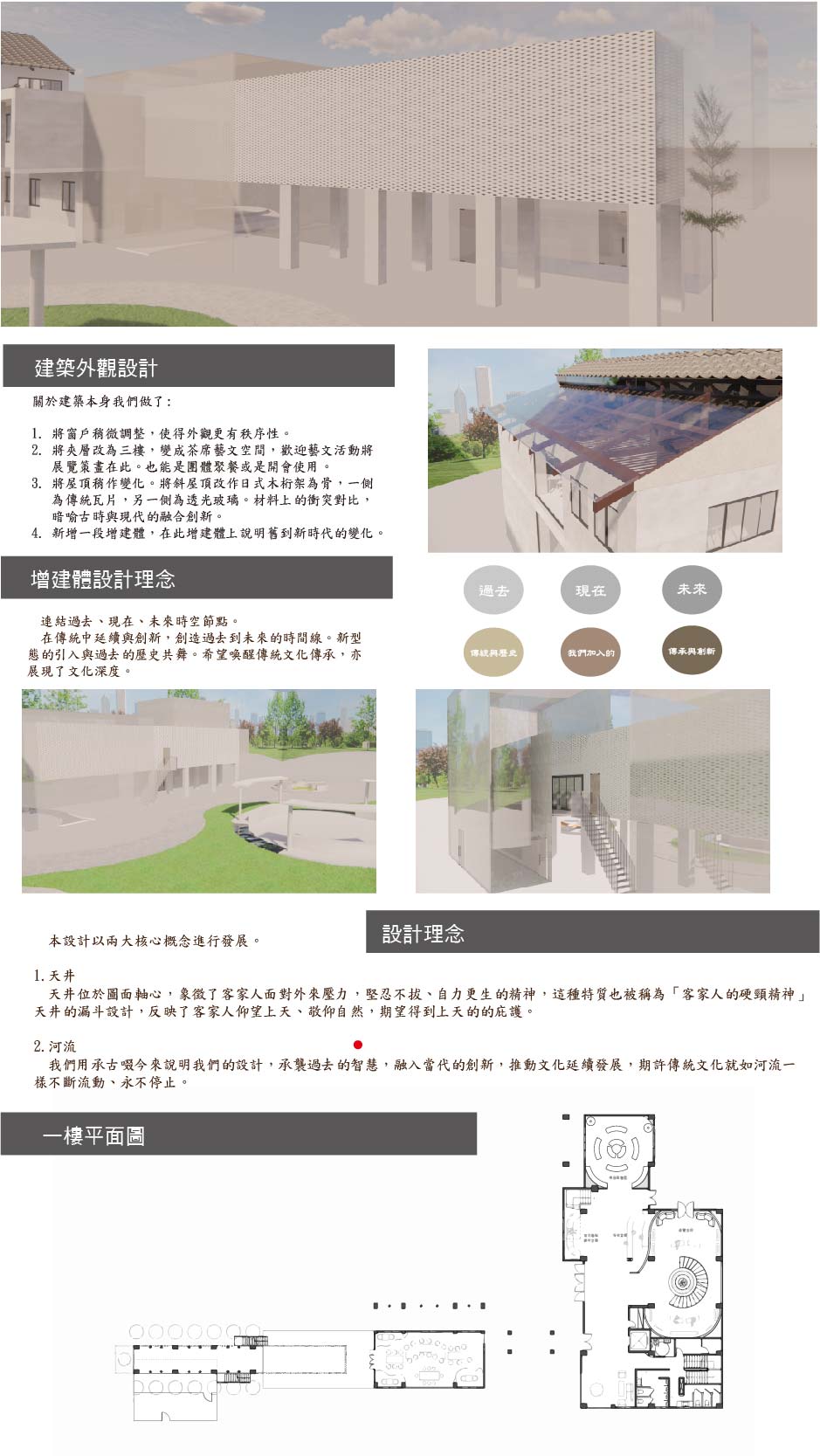
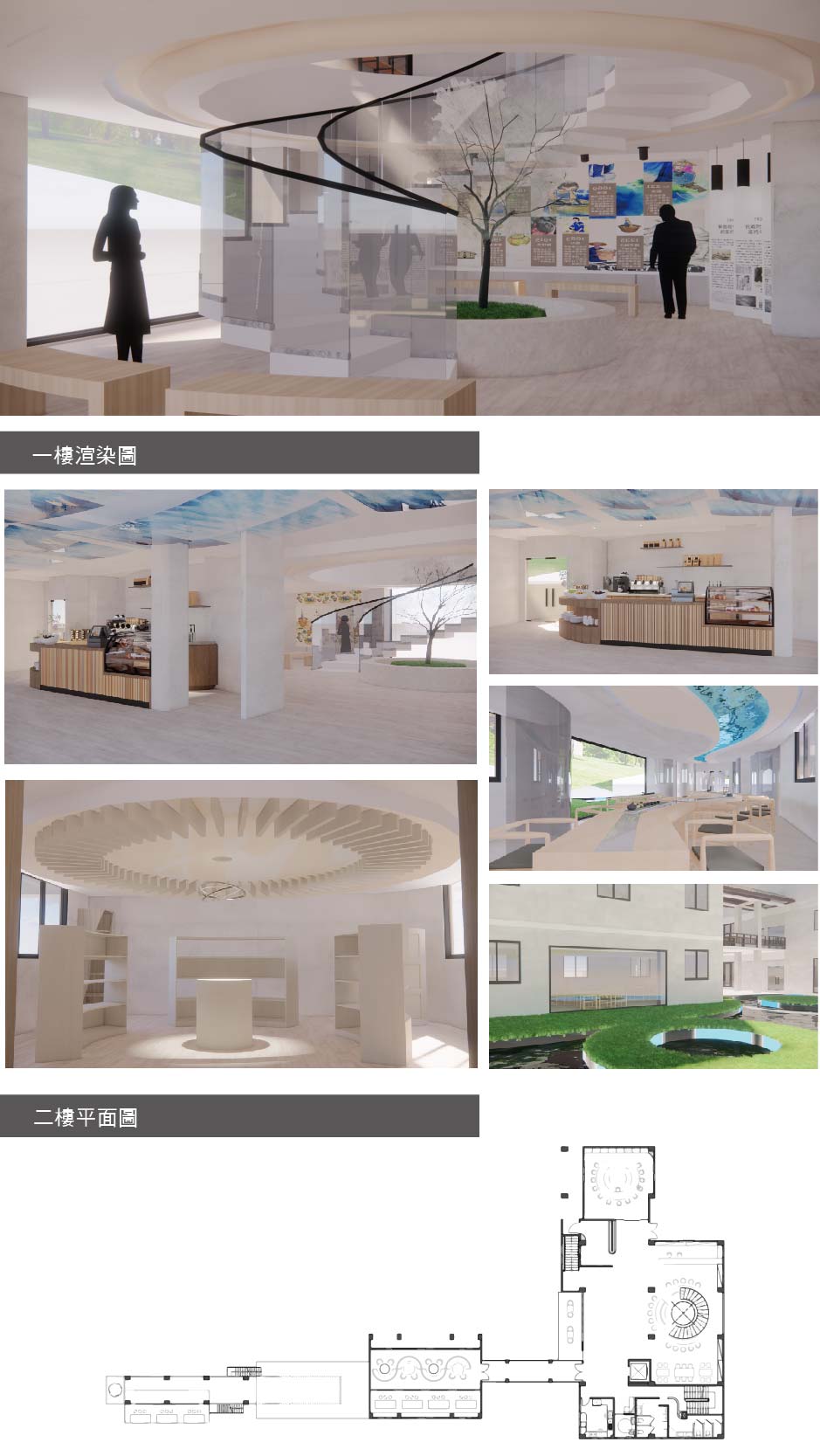
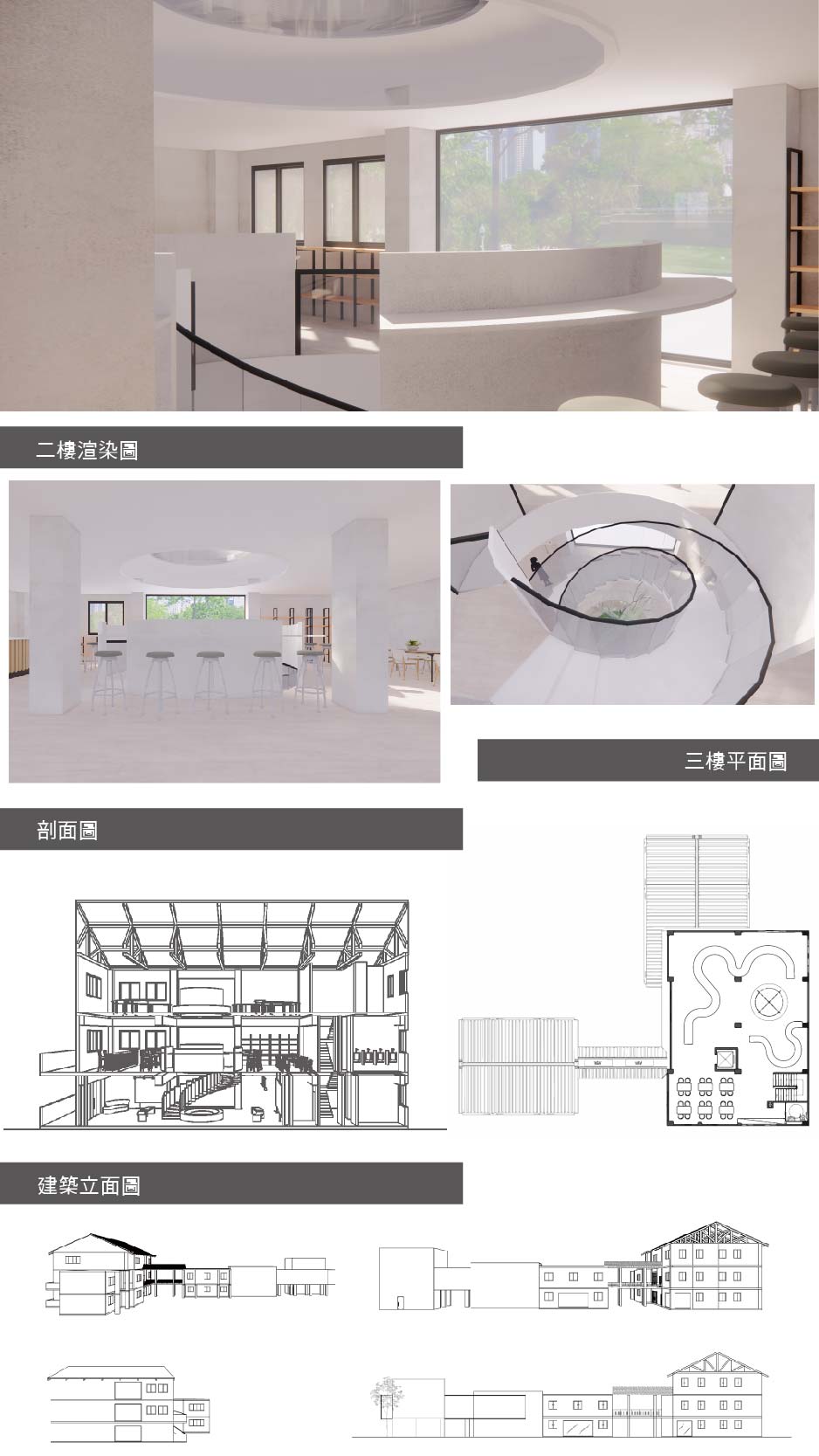
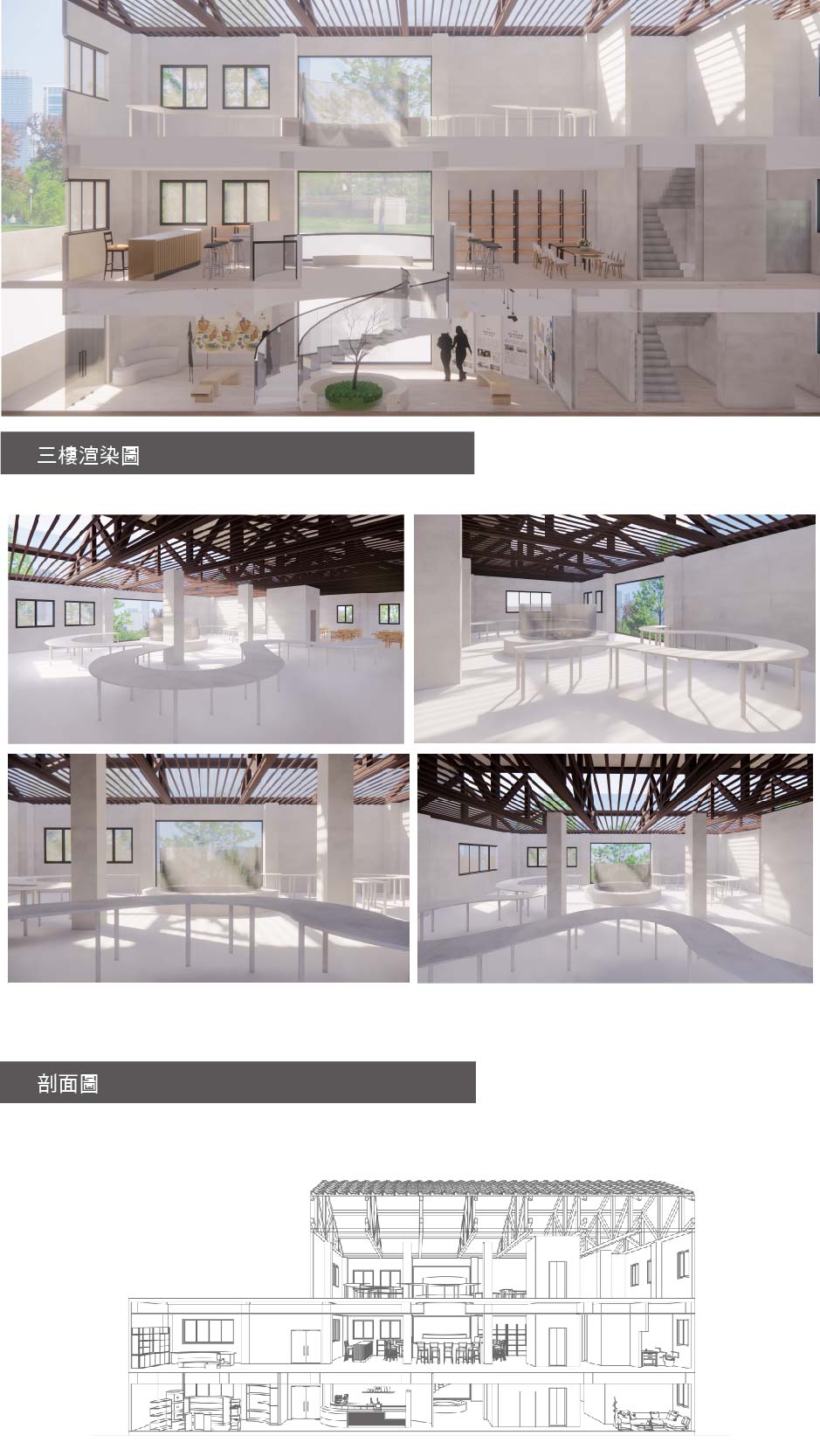
客家人以其勤儉的生活方式在台灣歷史中留下了深刻的足跡。客家茶文化反映了客家人勤儉惜物的精神,透過飲茶活動,讓人們在參與過程中體驗到客家文化的核心價值與精神。
本設計旨在創建一個傳承客家文化的茶館,強調傳統文化傳承,在傳承客家文化的同時,更是促進交流與共鳴的場所。重新詮釋台灣客家文化,創造一個能夠融入現代生活的文化場域。
本設計以兩大核心概念進行發展。
1.天井
天井位於圖面軸心,象徵了客家人面對外來壓力,堅忍不拔的精神,天井的漏斗設計,反映了客家人仰望上天、敬仰自然,期望得到上天的庇護。
2.河流
我們用承古啜今來比喻我們的設計,承襲過去的智慧,融入當代的創新,期許傳統文化就如河流一樣不斷流動、永不停止。
關於庭園景觀:
仿水流的型態重新規劃了香花步道。其中放置了圓形廣場舞台呼應客家圓樓齊聚一堂的團結。
關於建築本身:
1. 將窗戶稍微調整,讓外觀更有秩序性。
2. 將夾層改為三樓,變為茶席藝文空間,藝文活動將展覽策畫在此,也能是團體聚餐或是開會使用。
3. 將屋頂改作日式木桁架為骨,一側為傳統瓦片,一側為透光玻璃。暗喻古時與現代的融合創新。
4. 新增一段增建體,在此增建體上說明舊到新時代的變化。
關於增建體設計:
將其喻為'時間線',連結過去、現在、未來時空節點。
創造過去到未來的時間線。新型態的引入與過去的歷史共舞,希望喚醒傳統文化傳承。
Tea·Narrative
The Hakka people have left a deep mark in Taiwan's history with their frugal lifestyle. Hakka tea culture reflects the Hakka people's spirit of diligence, thrift and frugality. Through tea drinking activities, people can experience the core values and spirit of Hakka culture in the process of participation.
This design aims to create a teahouse that inherits Hakka culture, emphasizing the inheritance of traditional culture. While inheriting Hakka culture, it is also a place to promote communication and resonance. Reinterpret Taiwan's Hakka culture and create a cultural space that can be integrated into modern life.
The design was developed around two core concepts.
1. Patio
The patio is located at the axis of the drawing, symbolizing the Hakka people's perseverance in the face of external pressure. The funnel design of the patio reflects the Hakka people's admiration for nature and their hope for protection from heaven.
2. Rivers
We use the metaphor of inheriting the past and absorbing the present to describe our design. We inherit the wisdom of the past and integrate it into contemporary innovation. We hope that traditional culture will continue to flow like a river and never stop.
About the Garden Landscape:
The Xianghua Trail was replanned to imitate the shape of water flow. A circular square stage is placed in it to echo the unity of the Hakka round buildings gathered together.
About the building itself:
1. Adjust the windows slightly to give a more orderly look.
2. Convert the mezzanine to the third floor and turn it into a tea and art space. Art and cultural activities will be planned and exhibited here, and it can also be used for group gatherings or meetings.
3. Change the roof to a Japanese-style wooden truss as the skeleton, with traditional tiles on one side and translucent glass on the other side. It is a metaphor for the fusion and innovation of the ancient and modern times.
4. Add a new extension and illustrate the changes from the old to the new era on this extension.
About the design of the extension:
It is likened to a 'timeline', connecting the past, present and future time and space nodes.
Create a timeline from the past to the future. The introduction of new forms dances with the history of the past, hoping to awaken the traditional cultural heritage.
正修科技大學 建築與室內設計系
(四年級)
陳奕辰
正修科技大學 建築與室內設計系
(四年級) 指導老師 郭美紅