振興丹戎巴葛:文化作為塑造歷史街區的資本
Revitalizing Tanjong Pagar: Culture as Currency in Shaping Historic District
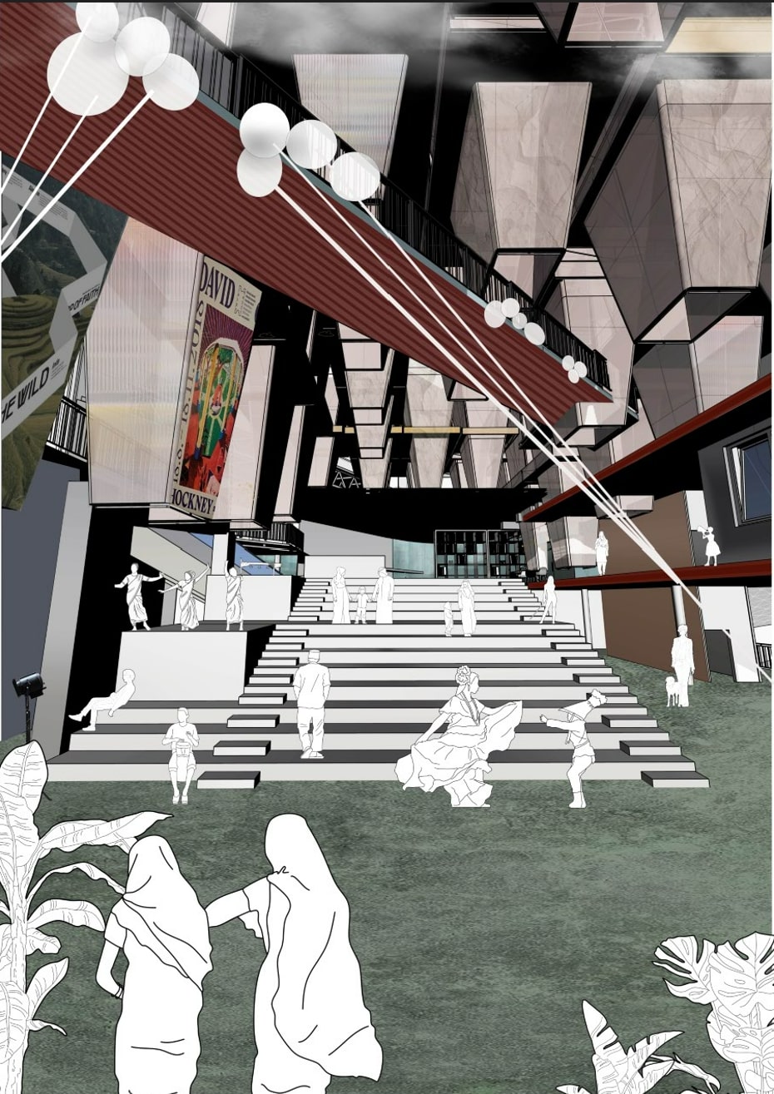
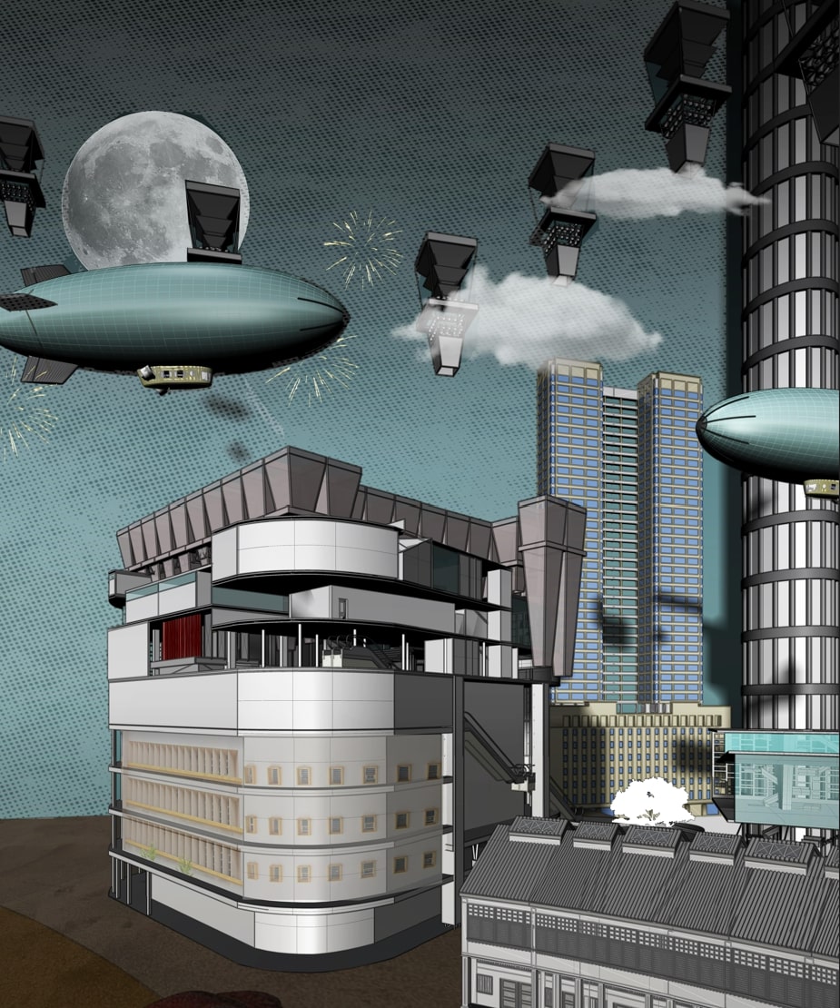
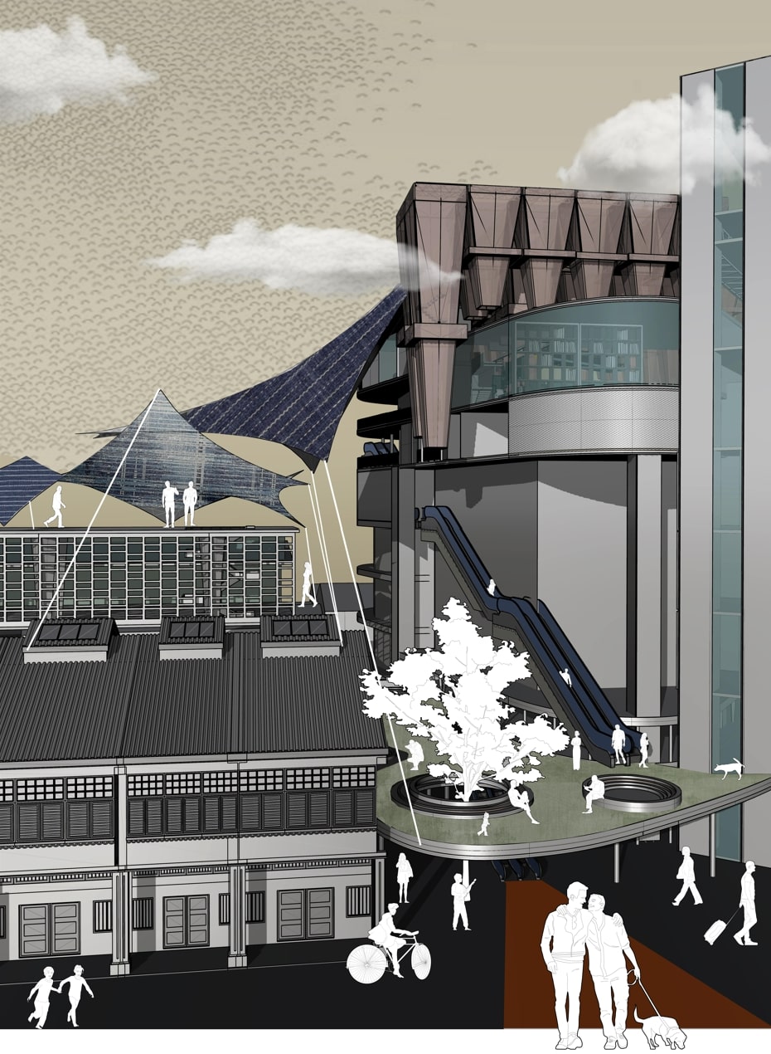
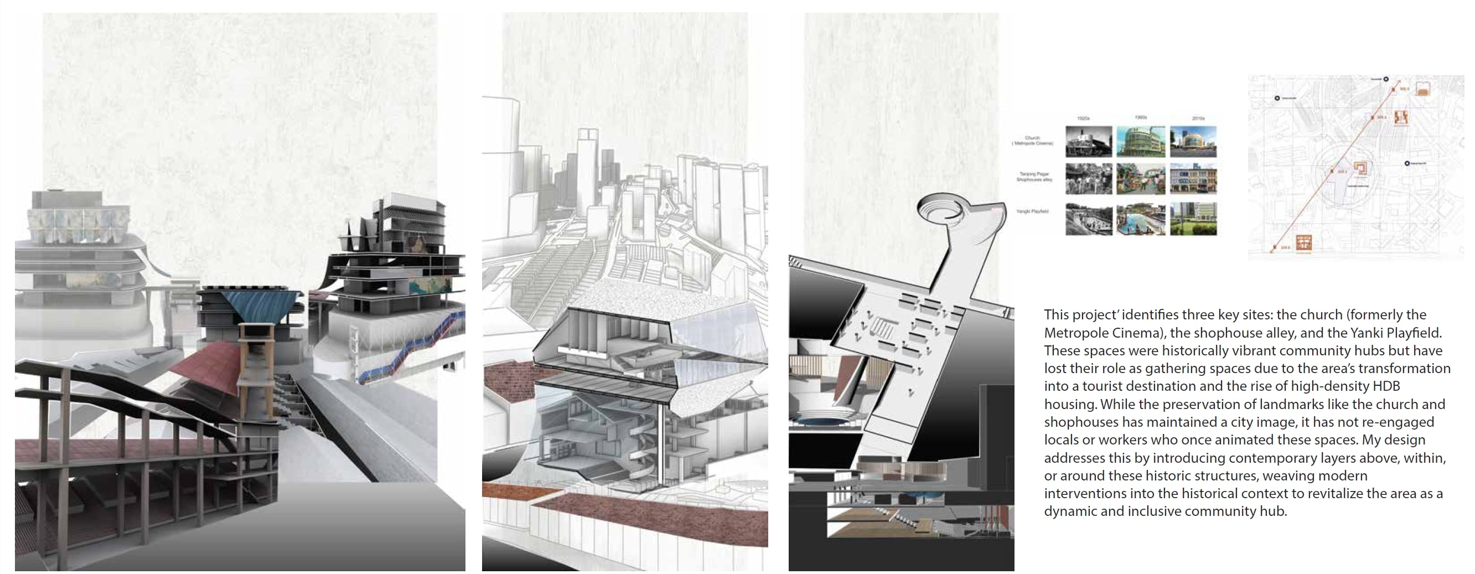
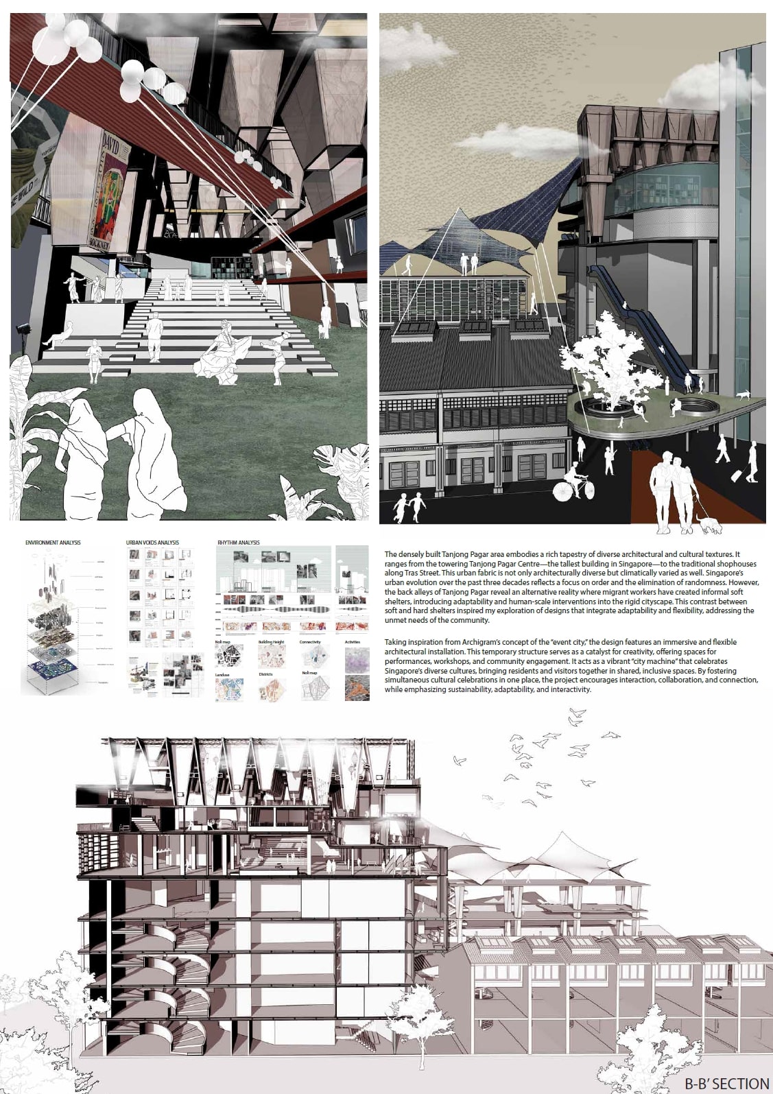
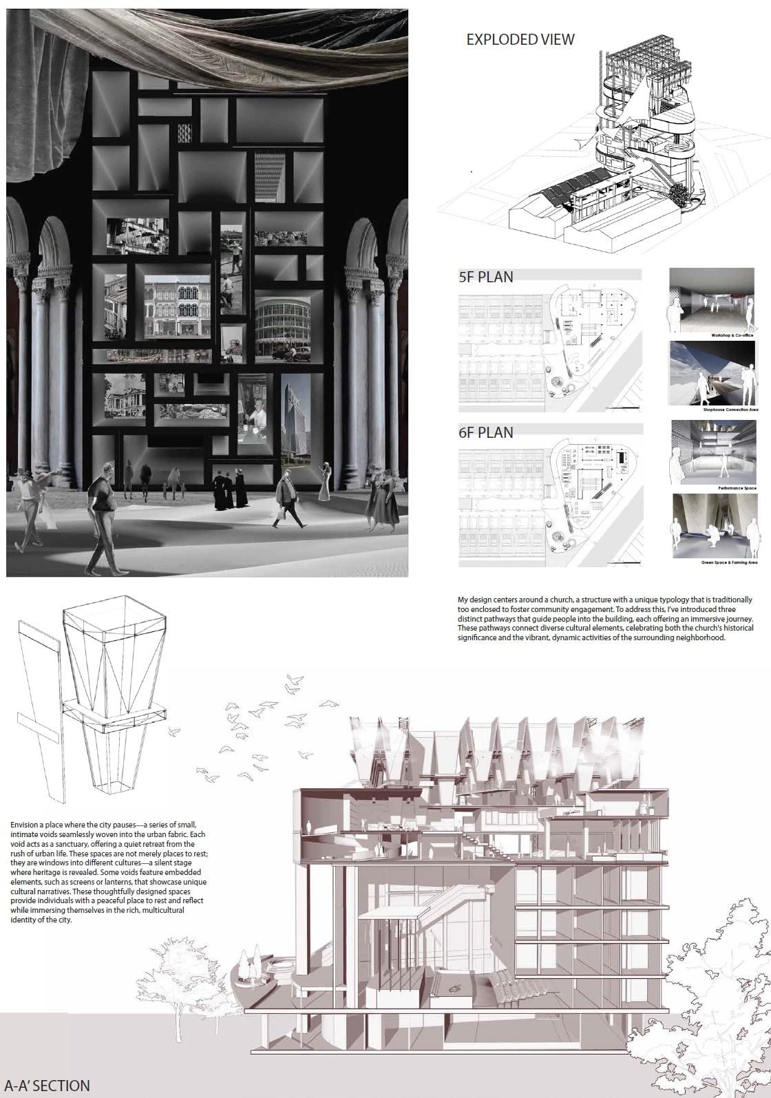
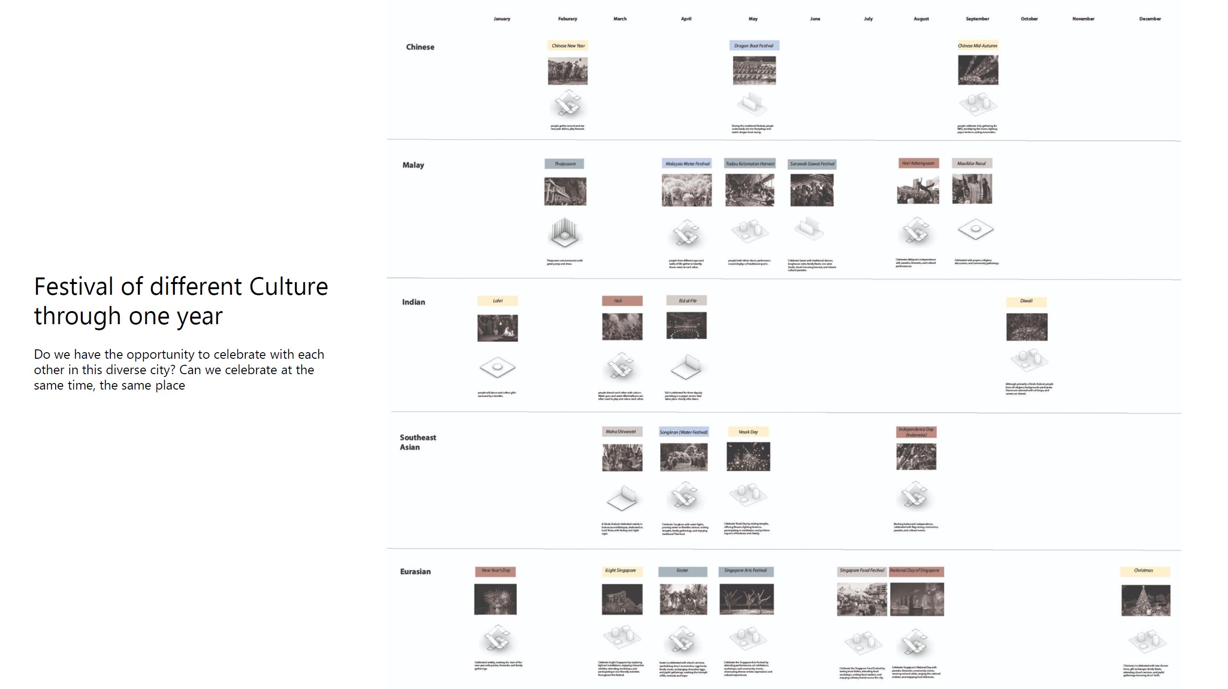
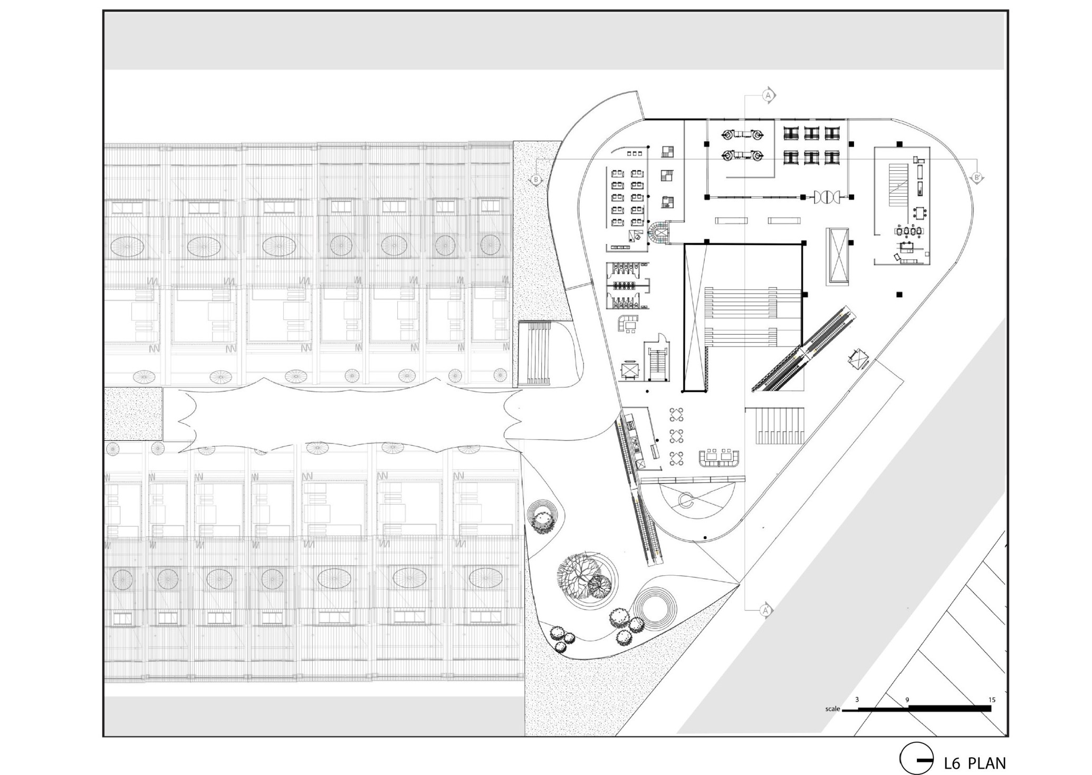
Italo Calvino 將城市描繪為一張由可見與不可見結構交織而成的網絡,既具普遍性,又蘊含主觀性。作為外來觀察者,反思新加坡獨特的城市發展,本設計嘗試提出一種新型態的都市催化架構,將宏觀的都市結構與微觀的日常生活聯繫起來。新加坡多元的民族組成——華人(75%)、馬來人(15%)與印度人(9%)——構成了本設計的核心基礎。我提出「城市機器」(city machine)的概念,以全年運行的文化場域連結不同族群,使其能在同一空間內同步慶祝各自的節慶。同時,在非節慶期間,該空間仍將持續運作,如陶藝、染布等傳統工藝工作坊、語言課程及市民主導的活動,確保社群參與與文化交流的延續性。
丹戎巴葛作為高密度發展區,擁有豐富的建築與文化肌理,從新加坡最高的 Tanjong Pagar Centre,到 Tras Street 傳統店屋,展現強烈的時代層次。然而,過去三十年的城市發展趨向秩序化,試圖消除「隨機性」,使城市變得過於理性。然而,在這些硬質建築之間,移工於後巷搭建的臨時性遮蔽空間,展現出城市的適應性與人性尺度。這種「軟性遮蔽」與「硬性遮蔽」的對比啟發了我的設計,試圖導入靈活性與可變性,以回應社群的隱性需求。
本設計選定三個關鍵場域:前身為 Metropole Cinema 的教堂、店屋後巷與 Yanki Playfield。這些空間曾是社區活動的核心,但隨著旅遊產業發展與高密度住宅(HDB)興起,逐漸失去了原本的公共屬性。儘管歷史建築的保留維持了城市形象,卻未能重新吸引在地居民與勞動者。因此,我的設計在這些歷史結構之上、之內或周圍,加入當代層次,使其再次成為充滿活力的社區樞紐。
靈感來自 Archigram 的「事件城市」(event city),本設計提出一個浸入式、靈活的建築裝置,作為創意催化劑,提供表演、工作坊與社區活動的場域,構建一座動態的「城市機器」,讓新加坡多元文化在此交融互動。設計同時導入一系列小型「空隙」,這些隱藏於都市肌理中的空間不僅提供靜謐的休憩場域,更成為文化展示的媒介,例如內嵌的投影螢幕或燈籠裝置,使人在停留時得以沉浸於不同文化脈絡之中。
本設計關注如何回應並揭示城市場域的潛在結構。在快速城市化與社會變遷的背景下,我認為建築應成為記錄與轉譯城市日常的介質,同時促進人際連結與包容性。透過歷史與當代的並置,本設計試圖活化丹戎巴葛,使其成為文化、創意與社群凝聚的多層次場域,延續城市敘事,並構築開放而具適應性的未來都市景觀。
Revitalizing Tanjong Pagar: Culture as Currency in Shaping Historic District
Italo Calvino describes the city as a network of invisible structures, both universal and subjective. Reflecting on Singapore’s unique urban development, this project proposes a “city machine” that bridges large-scale urban structures with the intimate lives of its people. Singapore’s diverse population—75% Chinese, 15% Malay, and 9% Indian—serves as the foundation for this concept. The design envisions a dynamic space where different cultural communities celebrate their festivals simultaneously while remaining active year-round with workshops, language courses, and citizen-led events, fostering continuous engagement.
Tanjong Pagar’s urban landscape reflects a contrast between rigid planning and informal adaptability. From Tanjong Pagar Centre, Singapore’s tallest building, to traditional shophouses and back alleys, the area embodies both structured modernity and organic interventions like migrant-built soft shelters. While Singapore’s urban evolution has prioritized order, these informal spaces highlight the necessity of human-scale adaptability, inspiring a design approach that integrates flexibility, heritage, and community participation.
The project focuses on three key sites—the church (formerly Metropole Cinema), the shophouse alley, and Yanki Playfield—once central gathering spaces now overshadowed by urban transformation. Although preservation efforts have maintained their architectural identity, they have not revived their communal role. By introducing contemporary layers above, within, or around these historic structures, the design seeks to reactivate them as inclusive social and cultural spaces.
Inspired by Archigram’s “event city”, the project introduces a flexible, immersive installation that hosts performances, workshops, and cultural programs, acting as a catalyst for creativity and interaction. Additionally, intimate urban voids are embedded throughout the site, offering small sanctuaries for reflection, featuring cultural elements like lanterns, screens, or interactive panels to narrate diverse traditions and identities.
By integrating historical preservation with modern adaptability, this project reimagines Tanjong Pagar as a vibrant cultural hub, strengthening social connections, promoting inclusivity, and redefining the evolving relationship between people and the city.
國立成功大學 建築學系
(三年級) 指導老師 Zdravko Trivic