漁視
MarineLens
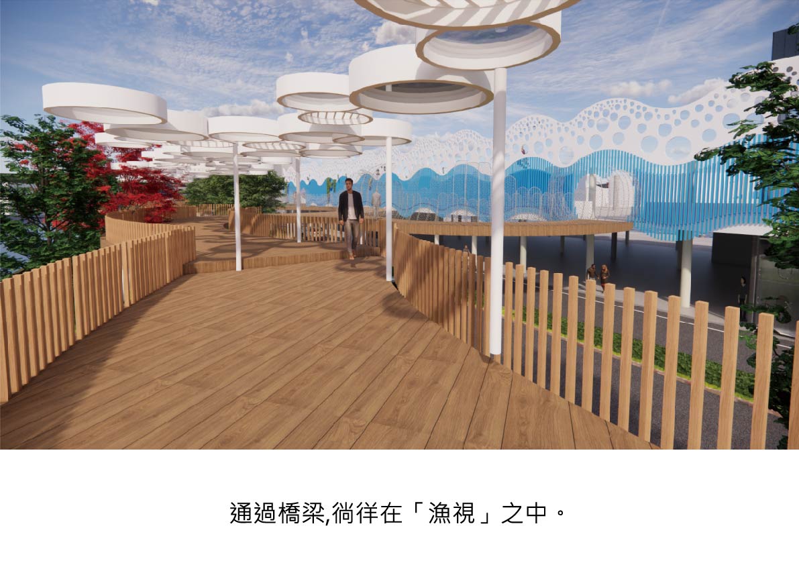
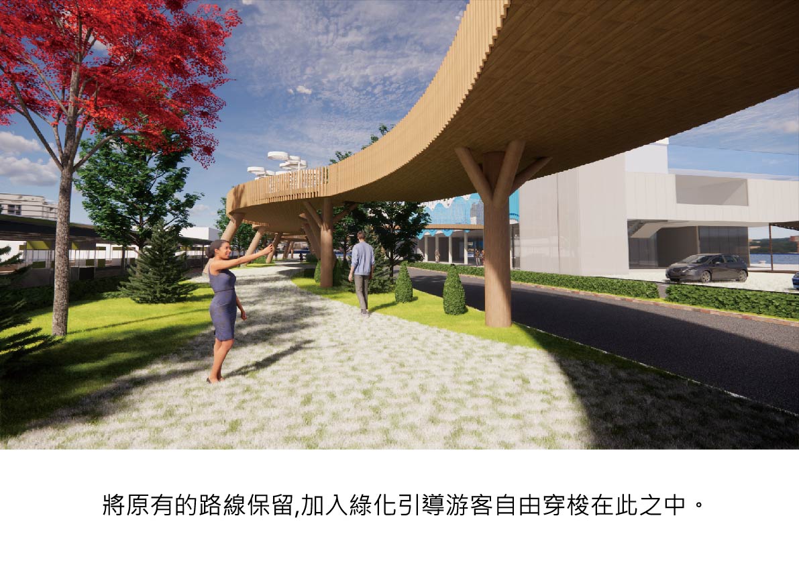
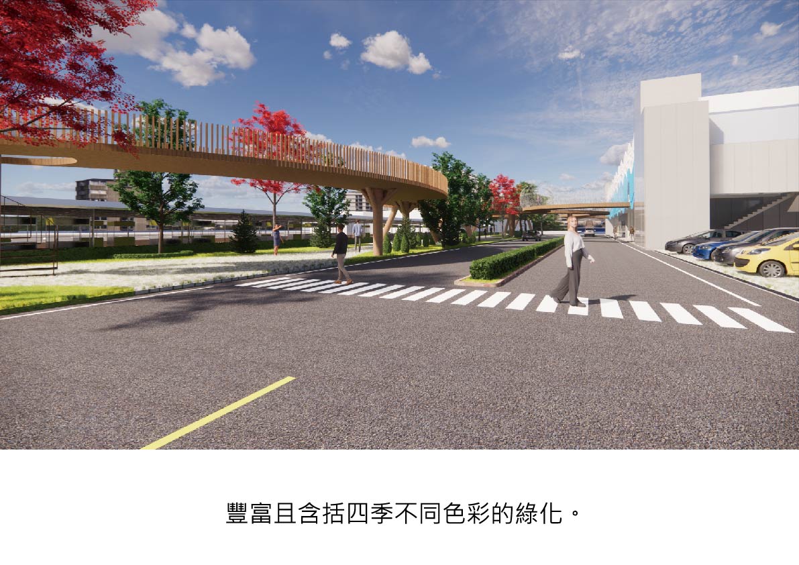
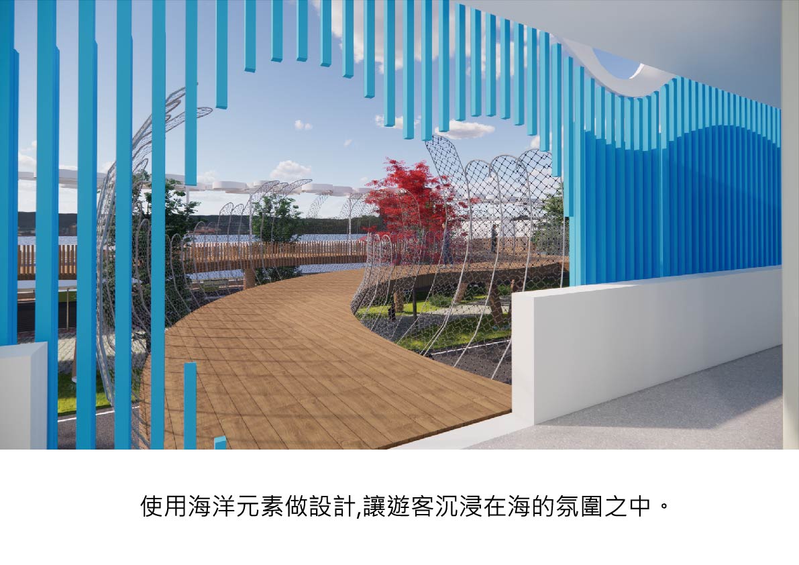
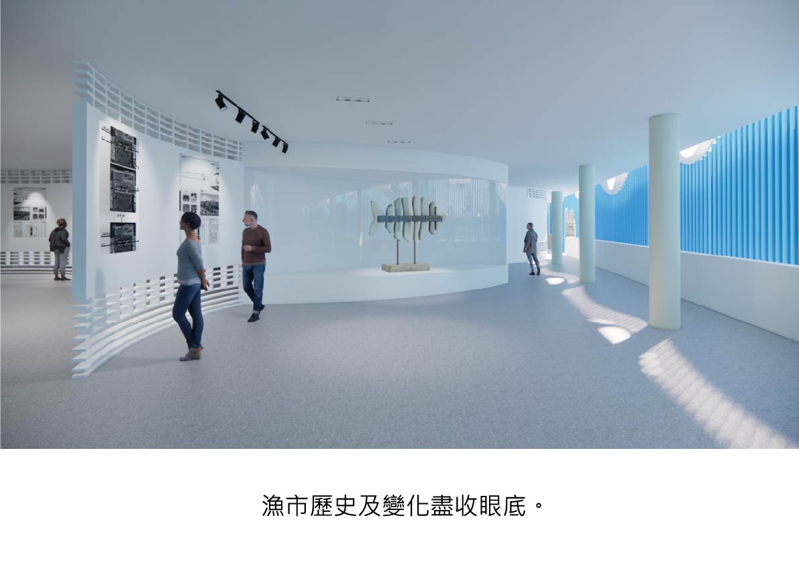
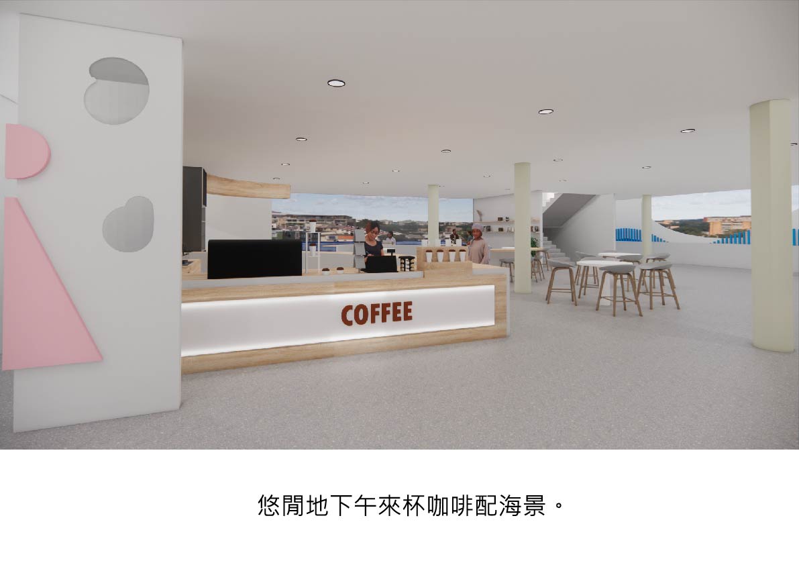
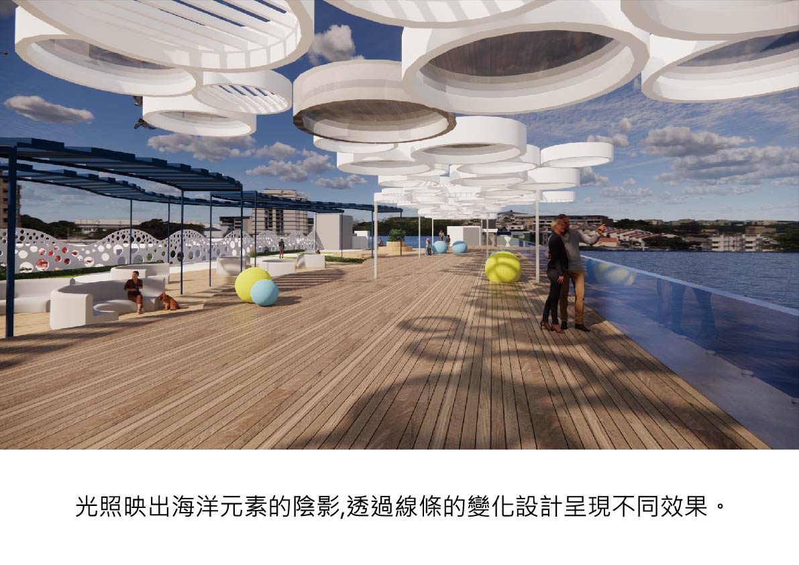
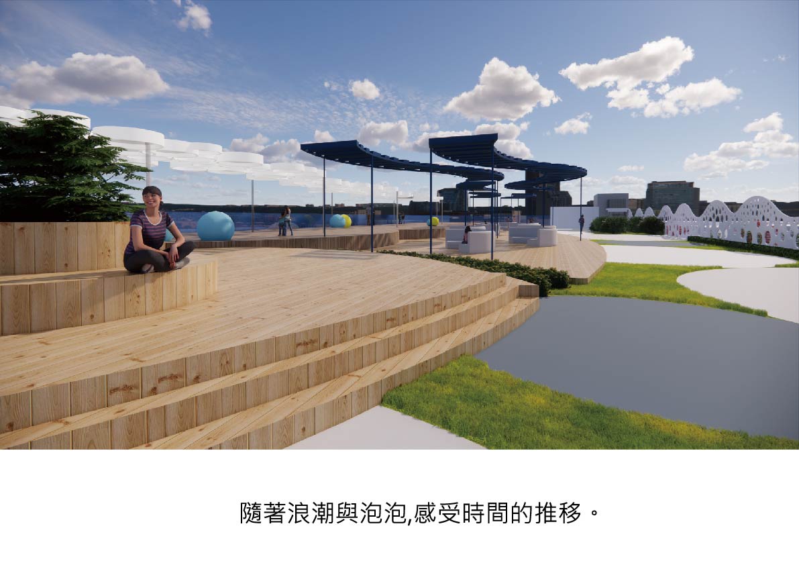
本計畫以興達港漁市為核心,旨在解決道路切割所造成的動線問題,並透過綠化帶及海洋元素的延伸,重新整合周邊空間,打造遊客和當地居民與建築物之間的「橋樑」。此計畫的目標是營造一個流暢且富有互動性的公共空間,促進漁港周邊,讓漁港成為連結過去與現代的歷史見證。
在空間規劃方面,針對原本閒置的漁會大樓二樓與屋頂空間進行活化改造。二樓將設置景觀咖啡廳及展覽空間,讓民眾可以在悠閒的午後品味咖啡,並同時深入了解漁業歷史與漁獲展示,提升人們對漁業的認識及情感連結。而屋頂部分,除了綠化植栽以達到隔熱效果外,還將設置觀景平台,提供市民與遊客一個欣賞港口美景的好地方,並設有雨水回收系統,將回收的雨水用於灌溉植栽及馬桶沖水,實現環保與永續發展。
綠化帶內的植栽將選用適合海濱地區的多種植物,具抗風、耐鹽特性,並種植四季不同花期的植栽,確保每個時期都有美麗的花卉綻放,增添景觀的變化與生氣。外牆設計則採用了沖孔網與格柵,除了有效解決西曬問題,還以泡泡與海浪的意象,創造出獨特的光影變化,增強建築物的視覺吸引力。
此外,設計中還融入了廢棄漁具再製品與輕量化、模組化建材,提升了環境的可持續性。此設計與規劃的最終目的是希望讓興達港重獲新生,並深化當地居民對漁港的情感連結,為漁港注入更多的活力與未來發展潛力。
MarineLens
This project centers around the Singda Harbor Tourist fishing market, aiming to resolve circulation issues caused by road divisions. Through the extension of green belts and marine elements, the surrounding space will be reintegrated, creating a "bridge" between tourists, local residents, and the buildings. The goal is to create a smooth and interactive public space that promotes social and cultural exchanges around the harbor, making it a historical witness connecting the past and the present.
In terms of spatial planning, the previously unused second floor and rooftop space of the Fishery Association building will be revitalized. The second floor will house a landscape café and exhibition space, allowing the public to enjoy coffee on a leisurely afternoon while gaining a deeper understanding of the fishing industry’s history and fishery displays, enhancing people's knowledge and emotional connection to fishing. The rooftop will feature greenery for heat insulation, along with an observation deck, providing a great spot for citizens and tourists to enjoy the beautiful harbor view. It will also include a rainwater collection system, which will recycle rainwater for irrigation and toilet flushing, promoting environmental sustainability.
The plants in the green belt will be chosen for their suitability to the coastal area, with wind resistance and shade tolerance, and will include a variety of plants that bloom in different seasons to ensure there are beautiful flowers in bloom throughout the year, adding dynamic changes to the landscape. The exterior wall design incorporates perforated mesh and grilles, effectively addressing the issue of westward sun exposure while using bubble and wave imagery to create unique light and shadow effects, enhancing the building's visual appeal.
Furthermore, the design integrates repurposed fishing gear and lightweight, modular building materials to improve environmental sustainability. The ultimate goal of this design and plan is to rejuvenate Singda Harbor, strengthen the emotional connection between local residents and the port, and inject more vitality and future development potential into the area.
國立屏東科技大學 木材科學與設計系
(四年級)
陳芝婷
國立屏東科技大學 木材科學與設計系
(四年級)
林雅竹
國立屏東科技大學 木材科學與設計系
(四年級) 指導老師 馮俊豪
林芳銘