亞灣之門-複合式商辦大樓
Asia Bay Gate Mixed-Use Commercial and Office Building
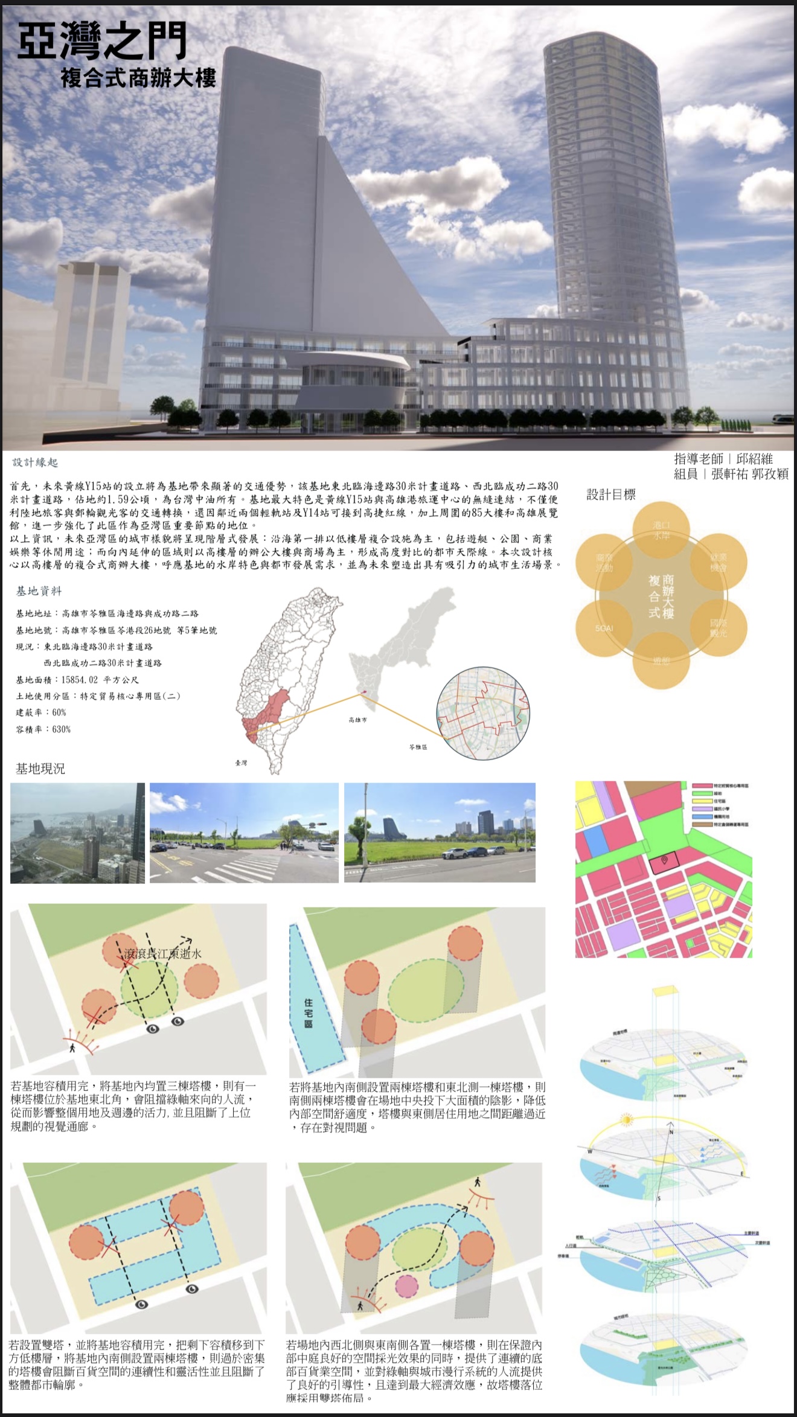
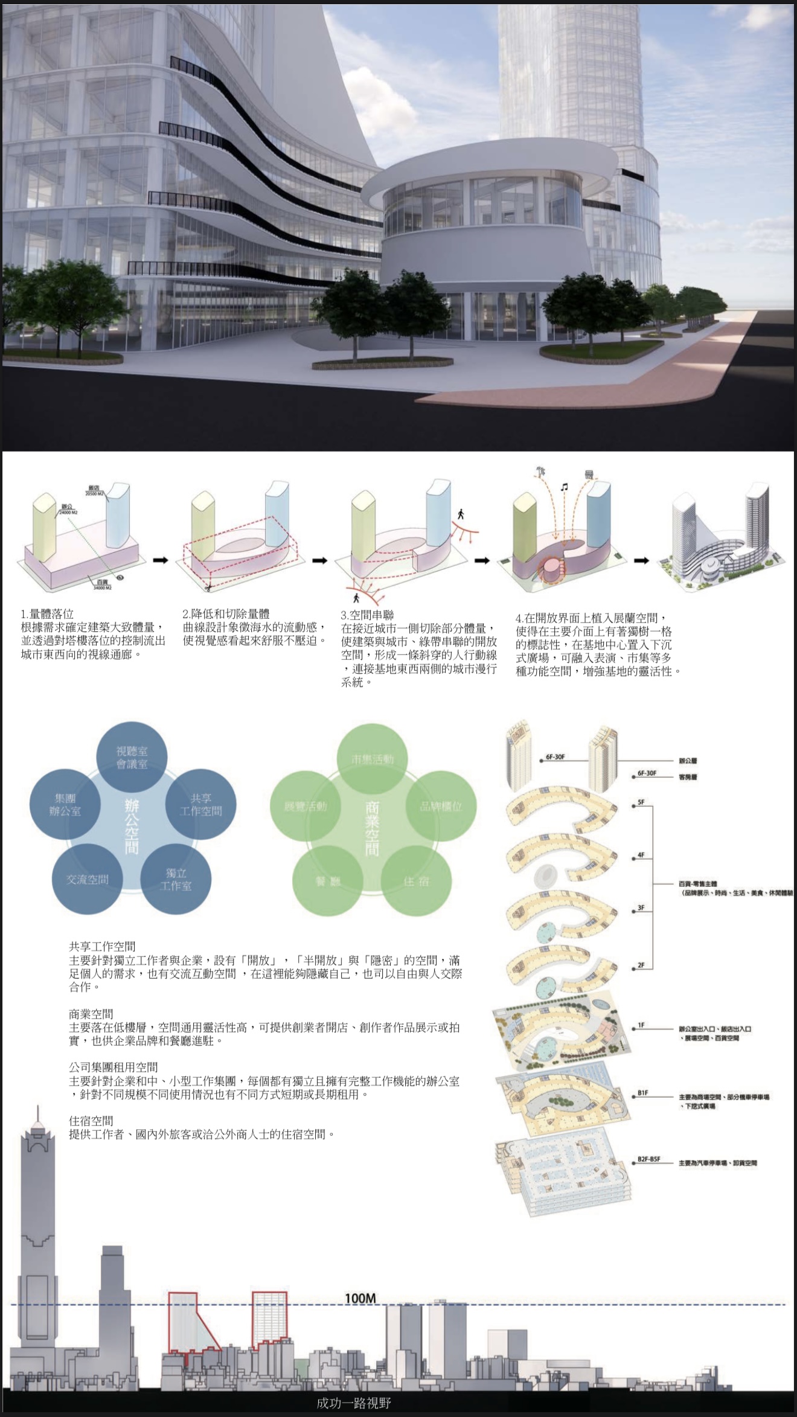
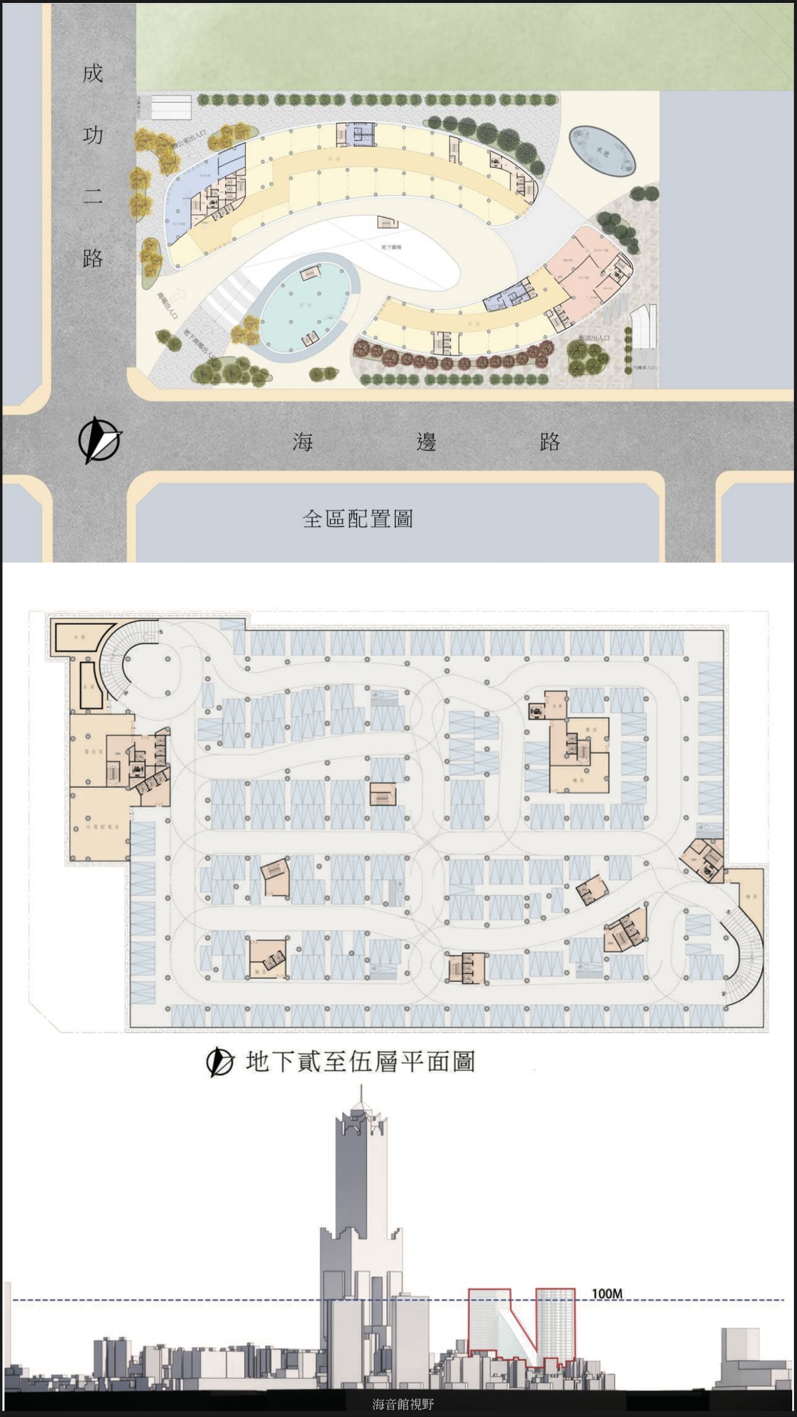
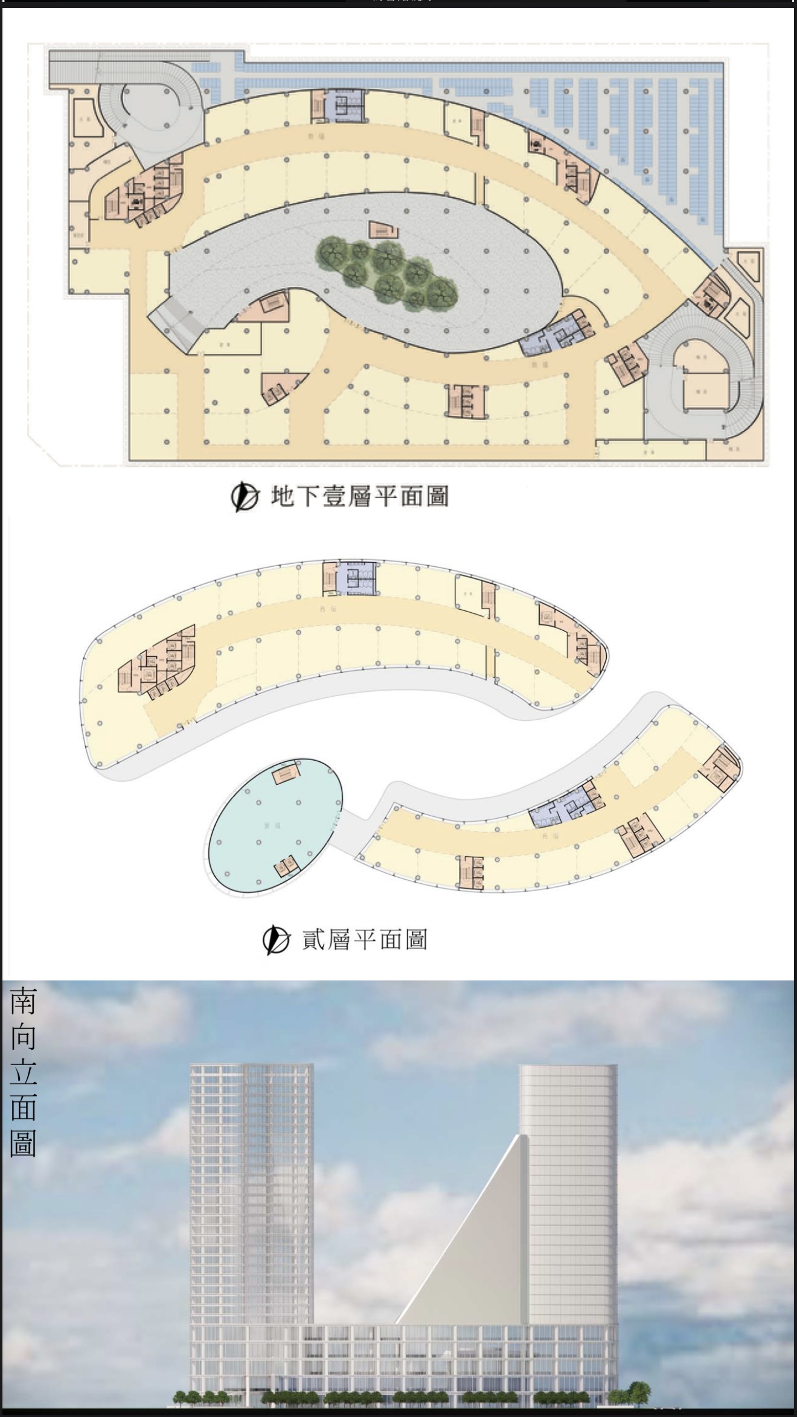

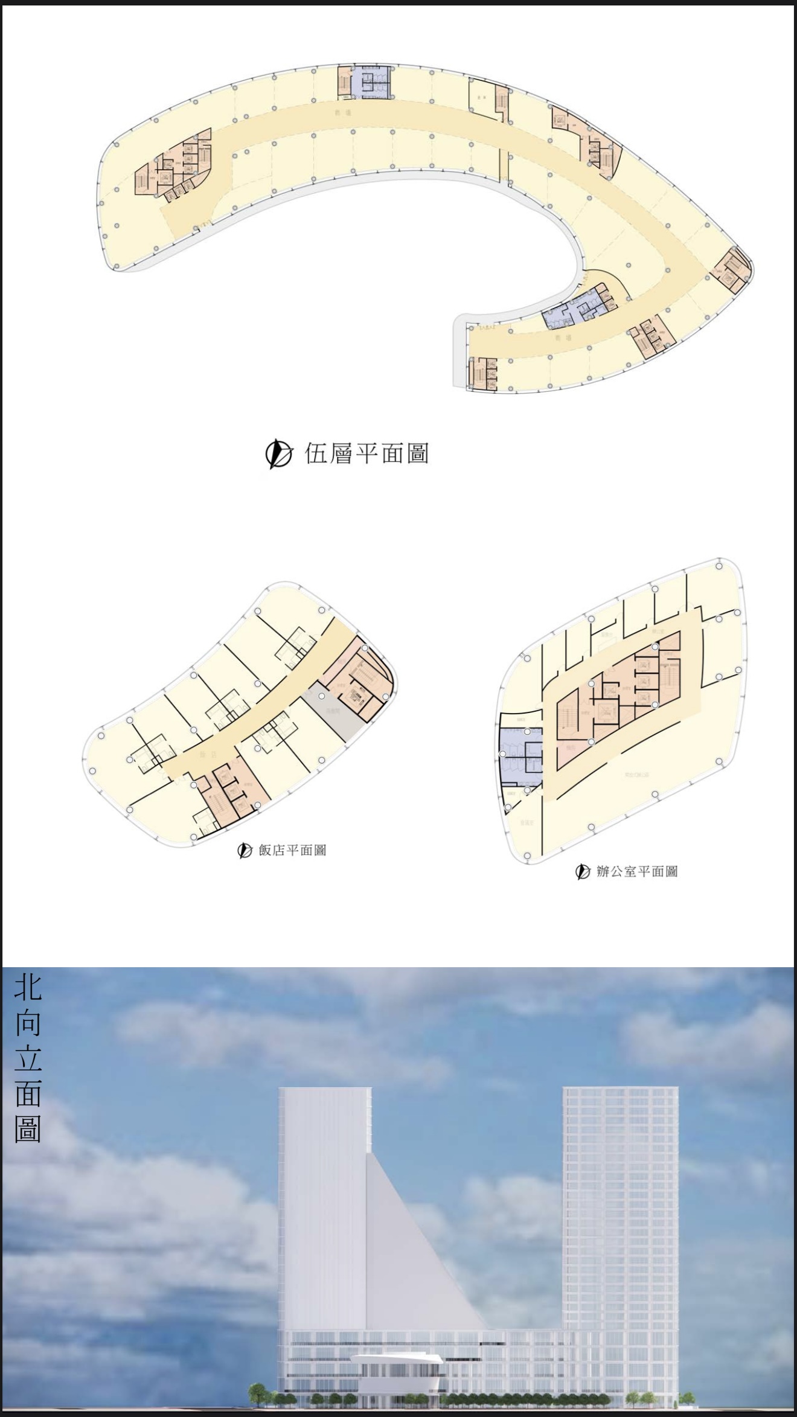
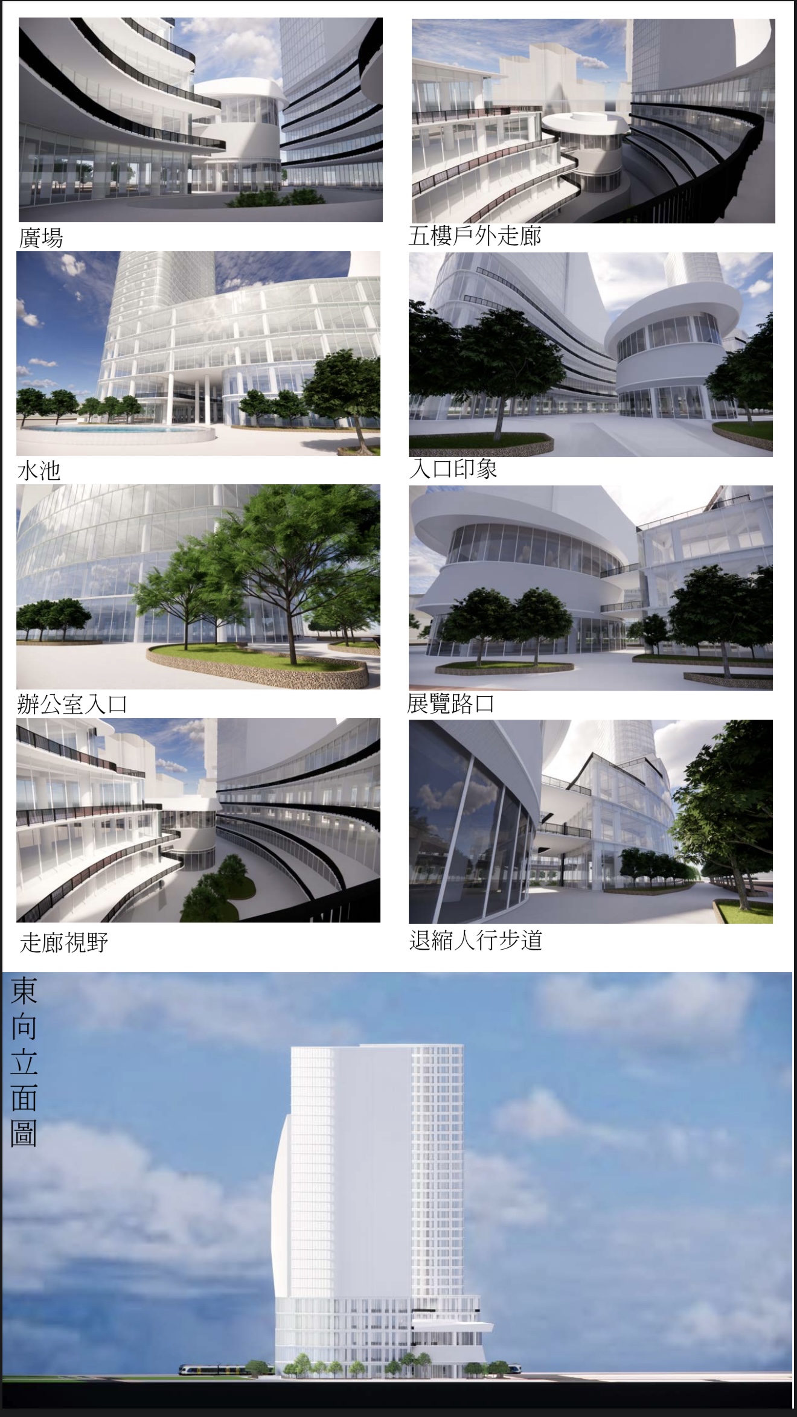
首先,未來黃線Y15站的設立將為基地帶來顯著的交通優勢,該基地東北臨海邊路30米計畫道路、西北臨成功二路30
米計畫道路,佔地約1.59公頃,為台灣中油所有。基地最大特色是黃線Y15站與高雄港旅運中心的無縫連結,不僅便
利陸地旅客與郵輪觀光客的交通轉換,還因鄰近兩個輕軌站及Y14站可接到高捷紅線,加上周圍的85大樓和高雄展覽館,進一步強化了此區作為亞灣區重要節點的地位。
以上資訊,未來亞灣區的城市樣貌將呈現階層式發展:沿海第一排以低樓層複合設施為主,包括遊艇、公園、商業娛樂等休閒用途;而向內延伸的區域則以高樓層的辦公大樓與商場為主,形成高度對比的都市天際線。本次設計核心以高樓層的複合式商辦大樓,呼應基地的水岸特色與都市發展需求,並為未來塑造出具有吸引力的城市生活場景。
Asia Bay Gate Mixed-Use Commercial and Office Building
First, the establishment of the Huang Line Y15 station in the future will bring significant transportation advantages to the site. The site is bordered to the northeast by a 30-meter planned road along the coastline and to the northwest by a 30-meter planned road along Chenggong 2nd Road. It covers an area of approximately 1.59 hectares and is owned by Taiwan CPC Corporation. The main feature of the site is the seamless connection between the Huang Line Y15 station and the Kaohsiung Port Tourism Center, which not only facilitates the transfer of land travelers and cruise tourists but also benefits from its proximity to two light rail stations and the Y14 station, providing access to the Kaohsiung MRT Red Line. In addition, the surrounding 85 Sky Tower and Kaohsiung Exhibition Center further enhance the area's status as an important node in the Asia Bay Area.
With this in mind, the future urban landscape of the Asia Bay Area will showcase a tiered development. The first row along the coastline will feature low-rise mixed-use facilities, including yacht docks, parks, and commercial entertainment for recreational purposes. The inner areas will be dominated by high-rise office buildings and shopping malls, creating a stark contrast in the urban skyline. The core design for this project centers on high-rise mixed-use commercial and office buildings, responding to the waterfront characteristics of the site and urban development needs, while shaping an attractive urban living environment for the future.
正修科技大學 建築與室內設計系
(四年級)
張軒祐
正修科技大學 建築與室內設計系
(四年級) 指導老師 邱紹維