球韻球魂——高屏溪畔巨蛋球場設計
Resonance of Baseball, Spirit of the Game – Dome Stadium Design by the Gaoping River
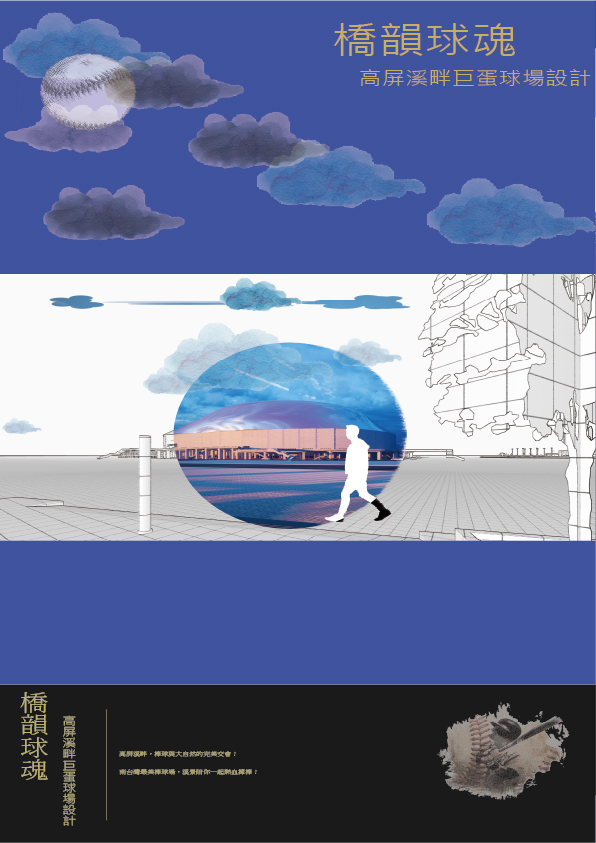
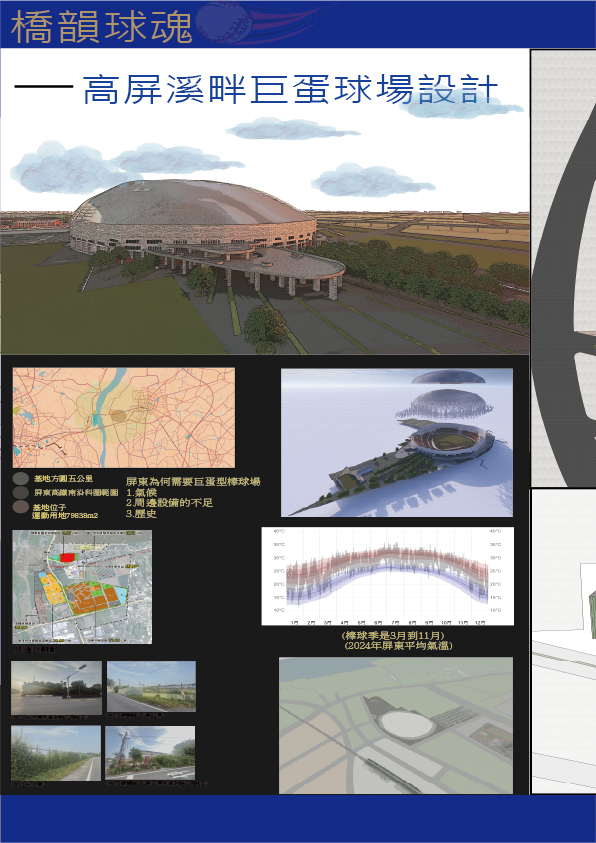
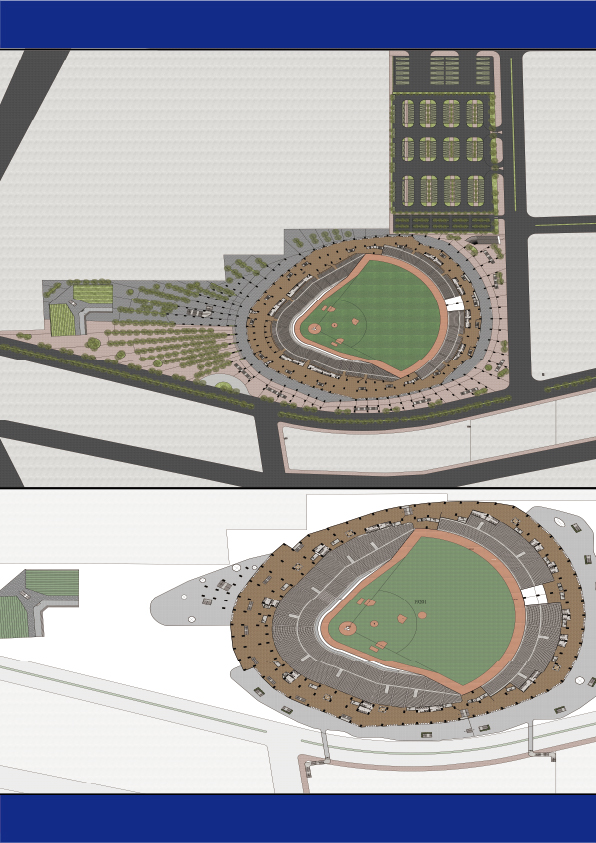
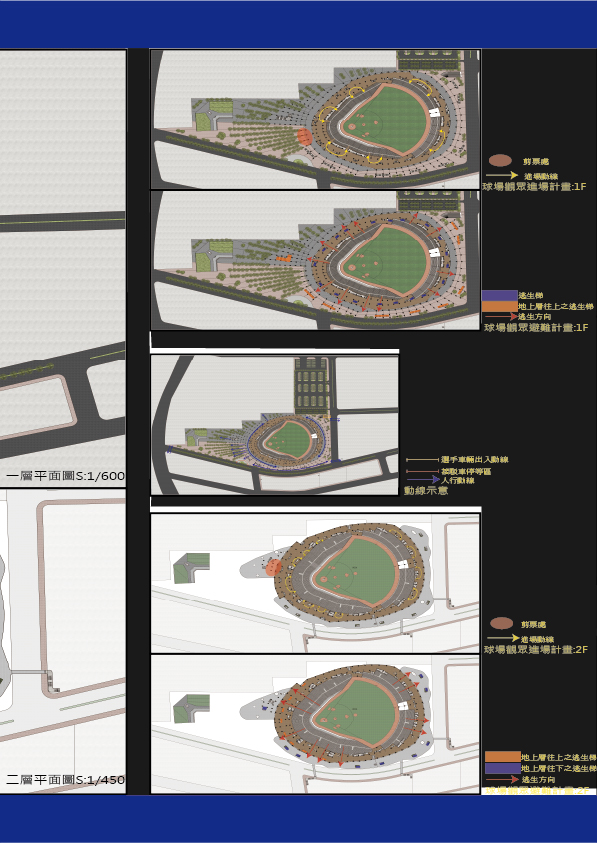
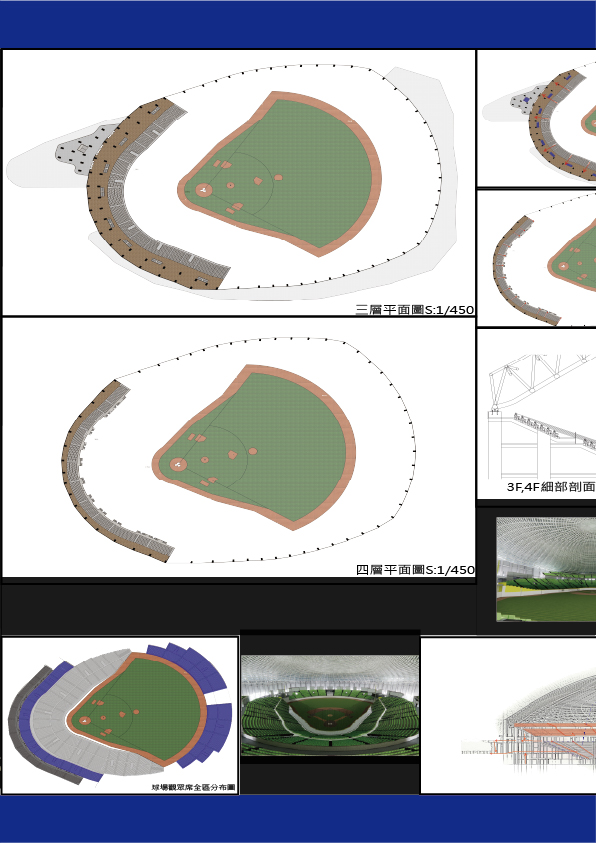
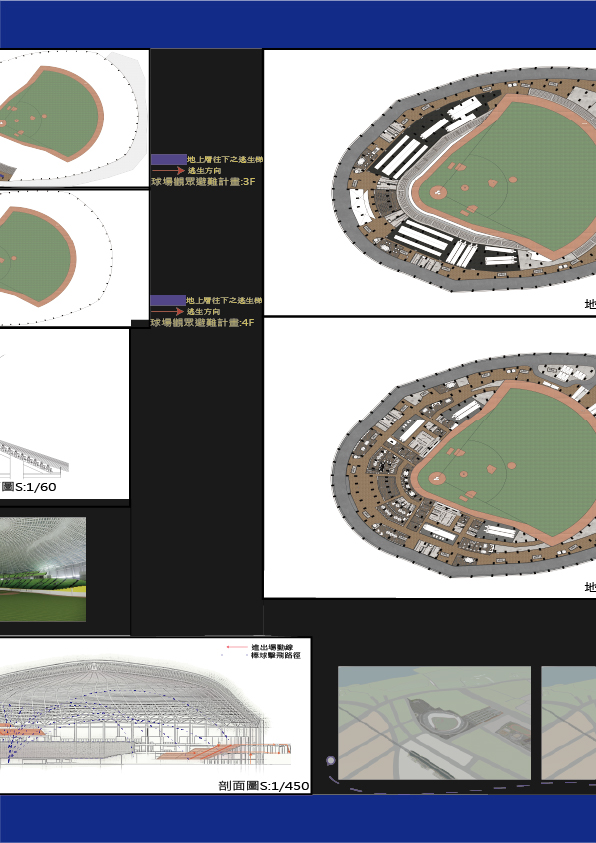
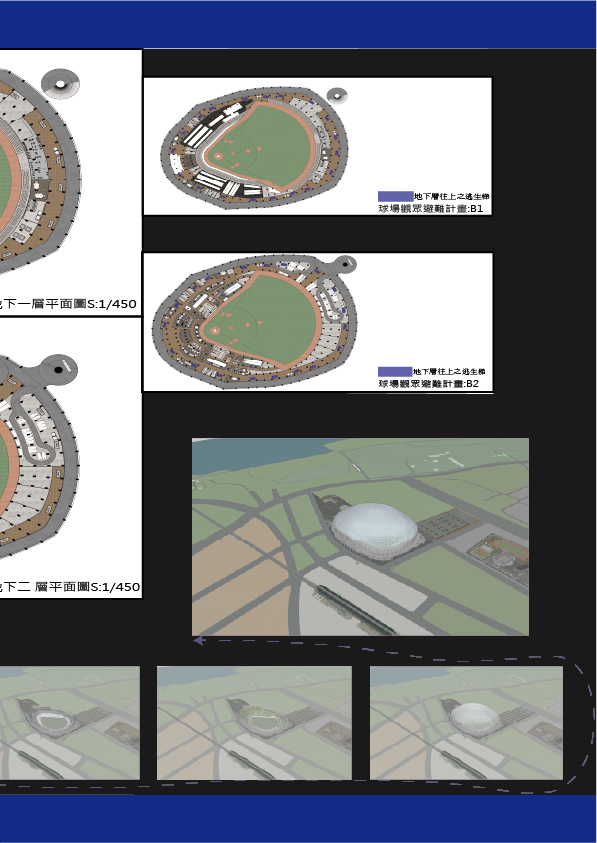
球韻球魂——高屏溪畔巨蛋球場設計
設計理念
本案為高屏溪河舊鐵橋旁的現代化巨蛋型棒球場設計,該場館為政府高鐵南移計畫區的一部分,本設計以「融合自然、生態永續、運動活力」為核心概念,透過流線型建築語彙,使球場與高屏溪的自然環境相協調。巨蛋型結構不僅提供完善的賽事機能,亦兼顧氣候適應性,確保全年皆可進行棒球賽事及其他多功能活動。
設計特色
1. 巨蛋型建築設計:
o 採用固定式屋頂設計,確保場館全天候使用,提升結構穩定性與耐久性。
o 屋頂材質選用鈦板,具有輕量化、高強度與耐腐蝕特性,確保長期耐用並降低維護成本。
2. 戶外休閒空間:
o 大量種植樹木,提供自然遮蔭環境,減少熱島效應,提升行人舒適度。
o 規劃攀岩場與滑草場,提供多元戶外活動選擇,吸引不同年齡層的遊客參與。
3. 交通動線規劃:
o 與高鐵站、捷運及公車系統銜接,減少私人車輛使用,提高交通便利性。
o 利用跳躍式平台連接高鐵預定地與商業區預定地,不僅提升場館與周邊區域的連結性,也為行人提供遮蔭空間,有效降低高溫環境的不適。
4. 春訓基地功能:
o 結合職棒等級的春訓基地設施,提供專業級訓練場地與相關配套設備。
o 確保場館在棒球賽季結束後仍持續運作,避免成為閒置設施。
設置開放式廣場,可作為市集、露天演唱會或社區活動的場地。
大量種植樹木,提供自然遮蔭環境,減少熱島效應,提升行人舒適度。
規劃攀岩場與滑草場,提供多元戶外活動選擇,吸引不同年齡層的遊客參與。
生態與永續設計:
採用雨水回收與太陽能發電技術,以降低能源消耗。
應用自然通風與採光策略,減少人工能源依賴。
交通動線規劃:
與高鐵站、捷運及公車系統銜接,減少私人車輛使用,提高交通便利性。
設置自行車道與共享運具站點,鼓勵綠色交通方式。
利用跳躍式平台連接高鐵預定地與商業區預定地,不僅提升場館與周邊區域的連結性,也為行人提供遮蔭空間,有效降低高溫環境的不適。
春訓基地功能:
結合職棒等級的春訓基地設施,提供專業級訓練場地與相關配套設備。
確保場館在棒球賽季結束後仍持續運作,避免成為閒置設施。
除了職業球隊使用外,亦開放給青少年棒球訓練營及社區運動推廣,增加場館利用率。
結論
本設計不僅滿足職業棒球賽事需求,也提供市民多功能休閒場域,透過建築與自然環境的共生關係,打造具有地方特色的運動地標。此案的推動將有助於提升城市運動設施水準,促進區域發展,並創造永續與多元的公共空間。
Resonance of Baseball, Spirit of the Game – Dome Stadium Design by the Gaoping River
Design Concept
This project envisions a modern dome-shaped baseball stadium located beside the old railway bridge of the Gaoping River. As part of the government’s high-speed rail southward expansion plan, the design integrates the principles of harmony with nature, ecological sustainability, and sports vitality. The streamlined architectural form ensures that the stadium blends seamlessly with the natural surroundings of the Gaoping River. The dome structure not only provides a fully functional venue for professional games but also considers climate adaptability, ensuring year-round usability for baseball games and multi-purpose events.
Design Features
Dome-Shaped Architecture:
A fixed-roof design ensures all-weather usability, enhancing structural stability and durability.
The roof is constructed using titanium panels, known for their lightweight, high-strength, and corrosion-resistant properties, ensuring long-term durability and reducing maintenance costs.
Outdoor Leisure Spaces:
Extensive tree planting provides natural shading, reducing the urban heat island effect and enhancing pedestrian comfort.
Features such as rock climbing walls and grass sledding areas offer diverse outdoor activities, attracting visitors of all ages.
Transportation Flow Planning:
Seamless connectivity with high-speed rail stations, metro, and bus systems reduces reliance on private vehicles and enhances accessibility.
Elevated platform walkways connect the high-speed rail zone with the planned commercial district, improving integration between the stadium and its surroundings while providing shaded pedestrian areas to mitigate heat exposure.
Spring Training Facilities:
Equipped with professional-grade training facilities tailored for professional baseball teams’ spring training needs.
Ensures continued operation of the stadium beyond the baseball season, preventing underutilization of the venue.
This design aims to establish a landmark sports facility that harmonizes with nature while fostering sustainable urban development and an active sports culture.
正修科技大學
(四年級)
卜思弘俊偉
正修科技大學
(四年級) 指導老師 夏雯霖