塵夢織境-自然與人文漫生場域
Dustwoven Realm – A Lively Tapestry of Nature and Humanity
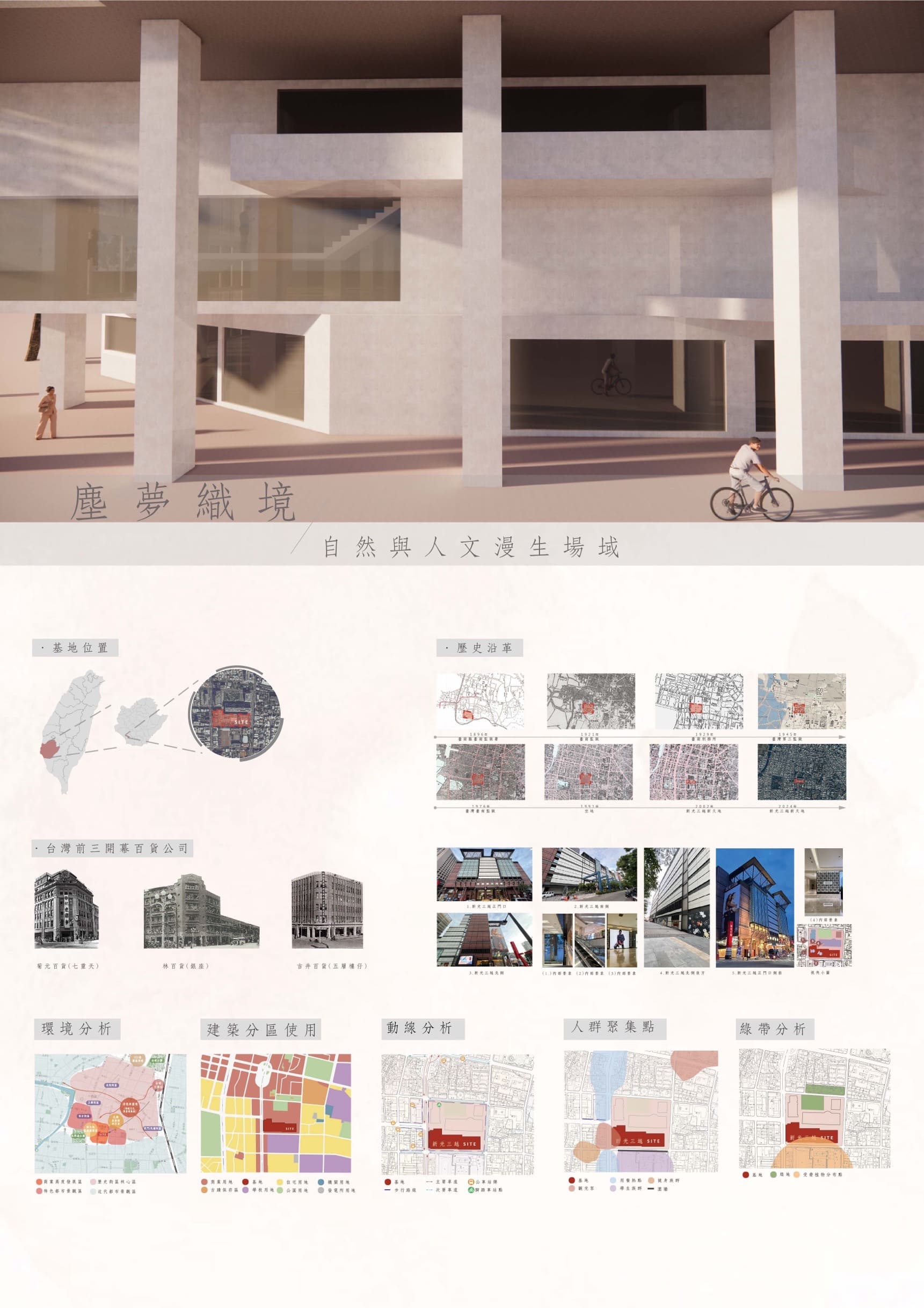
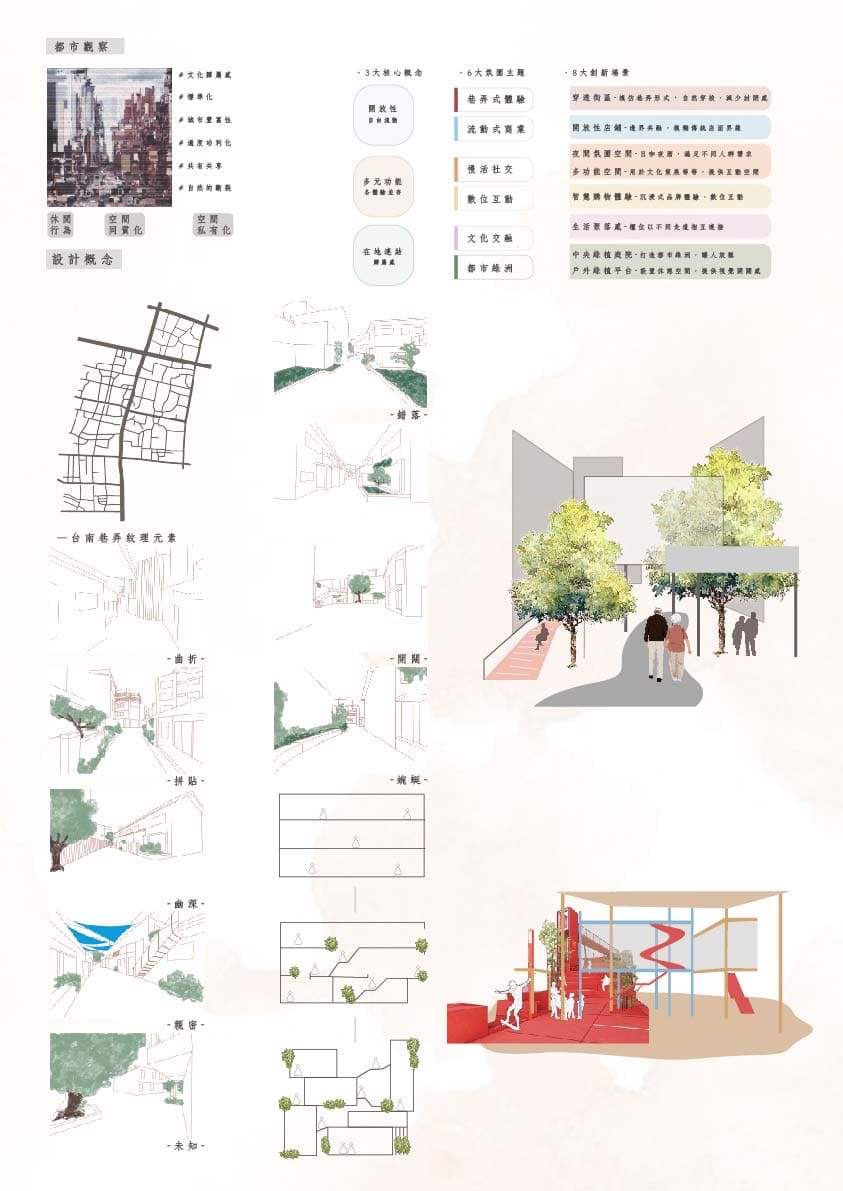
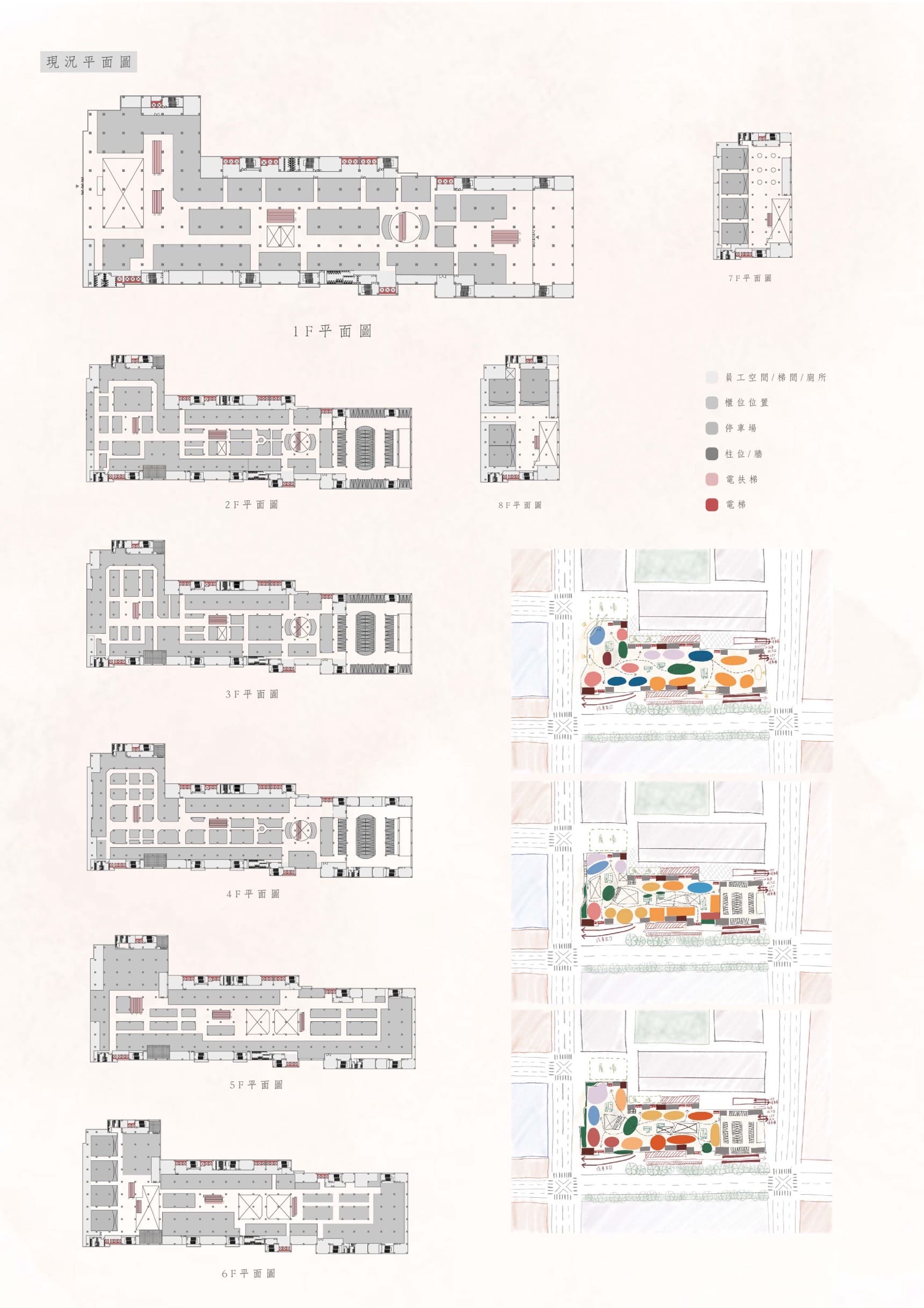
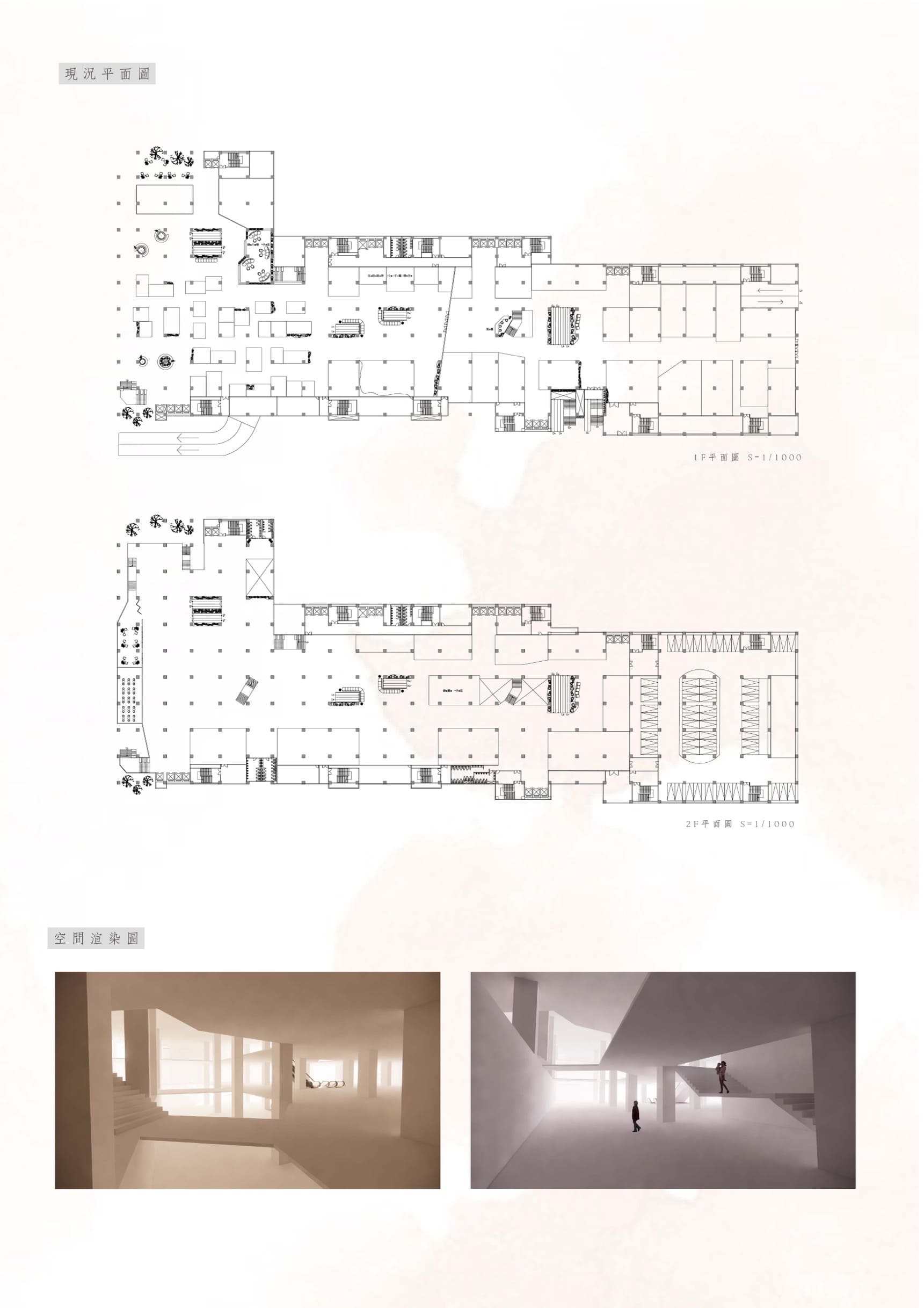
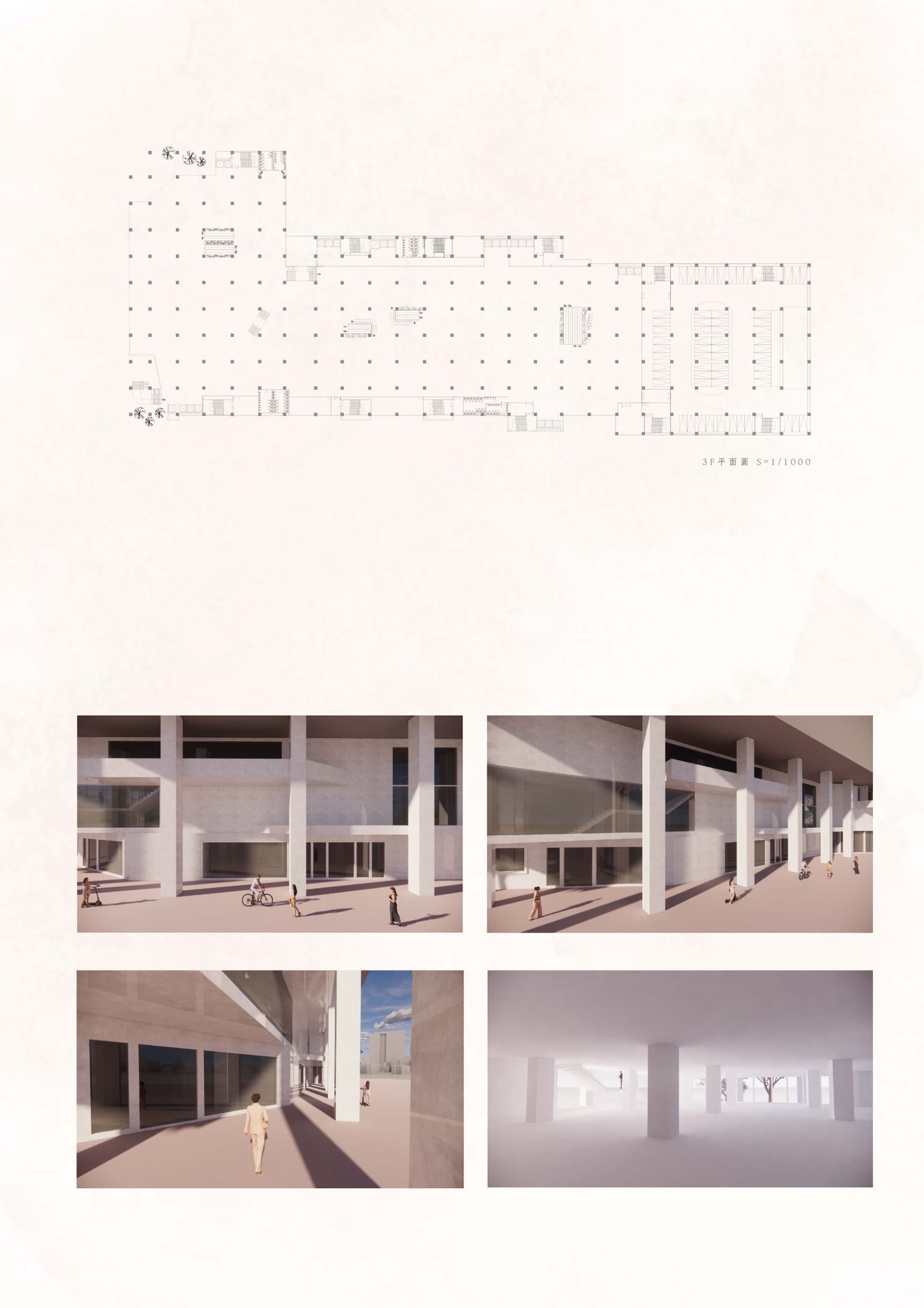
在台南這座歷史與生活交織的城市裡,巷弄不只是通道,更是時間與故事的紋理。這座百貨不再是封閉的消費機器,而是回應城市肌理的「都市拼貼」,以開放的邊界模糊內外,讓自然與人文在其中漫生。
空間設計取材於台南獨特的都市紋理,以巷弄的尺度引導動線,打破商業空間的單一性,創造層層滲透的流動場域。綠意不再只是點綴,而是編織於場域之間,形成都市綠洲,讓行走其間的人得以暫憩、對話,甚至即興參與空間的變化。
我們試圖將這座百貨轉化為一座開放的「共享都市客廳」,市集、藝文展演、工作坊與社交場域彼此交錯,讓日常與偶遇交融,讓傳統與當代對話。這裡不只是消費的場所,更是一種生活的縮影,時間在此沉澱,歷史與未來共存,在地文化與全球潮流交織,一如台南本身的多重面貌。
Dustwoven Realm – A Lively Tapestry of Nature and Humanity
In Tainan, a city where history and daily life intertwine, alleyways are not just passageways but threads of time and memory. This department store is no longer an enclosed commercial machine; it becomes an “urban collage” that responds to the city’s unique fabric, blurring the boundaries between interior and exterior, allowing nature and culture to grow freely within.
The spatial design draws inspiration from Tainan’s distinctive urban texture, using alley-scale pathways to guide movement, breaking the homogeneity of commercial spaces to create fluid, permeable environments. Greenery is not merely decorative but interwoven into the spaces, forming an urban oasis where visitors can pause, converse, and even spontaneously engage with the evolving space.
This project envisions the department store as an “open urban living room,” where markets, art exhibitions, workshops, and social spaces intersect. Here, the ordinary and the unexpected blend, tradition and modernity converse, and local culture coexists with global influences. It is more than a place of consumption—it is a reflection of life itself, where time slows, and history and the future are woven together into a continuous, living tapestry.