隱匿園林舊建築再利用
Reuse of old buildings in hidden gardens
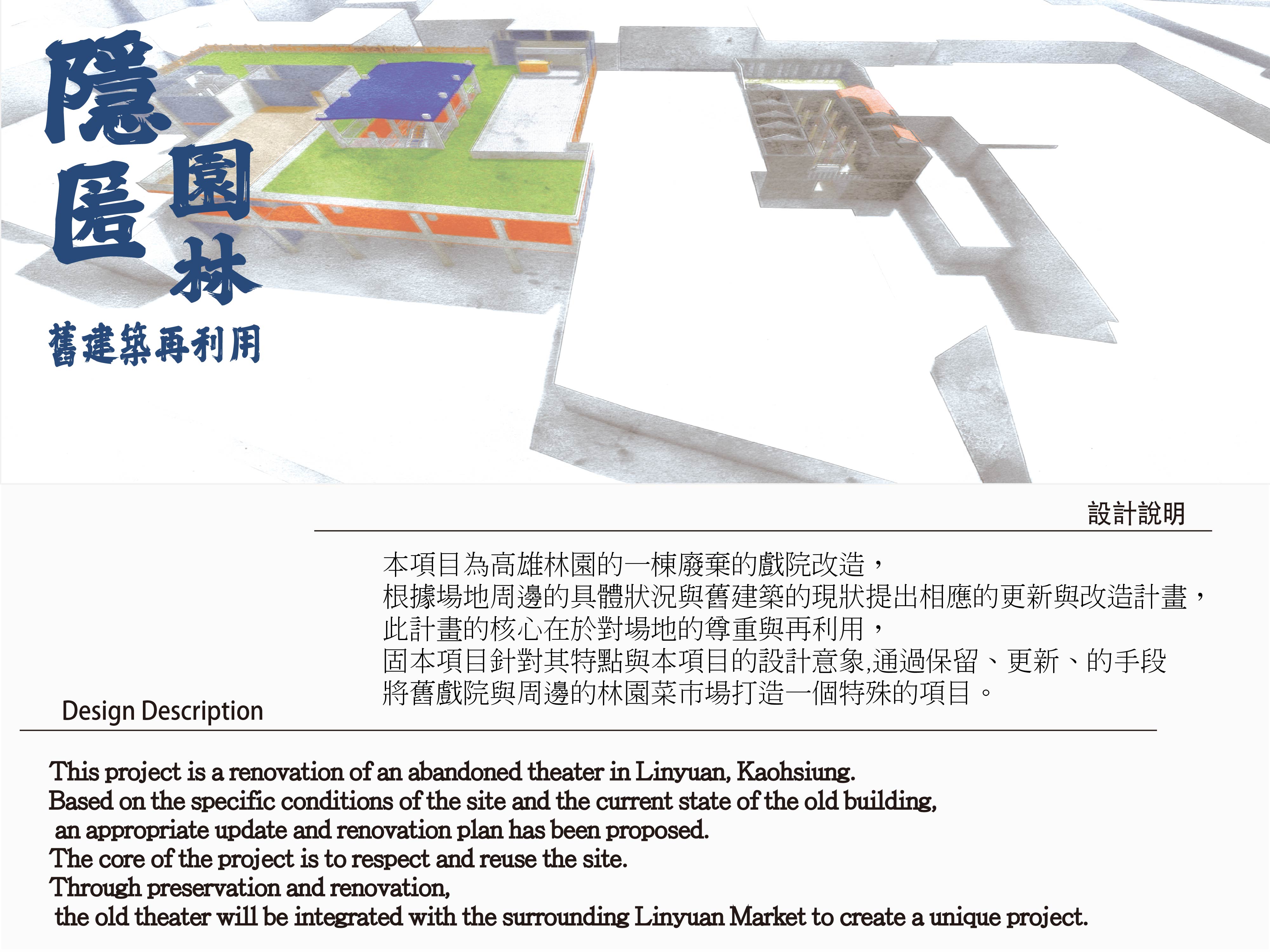
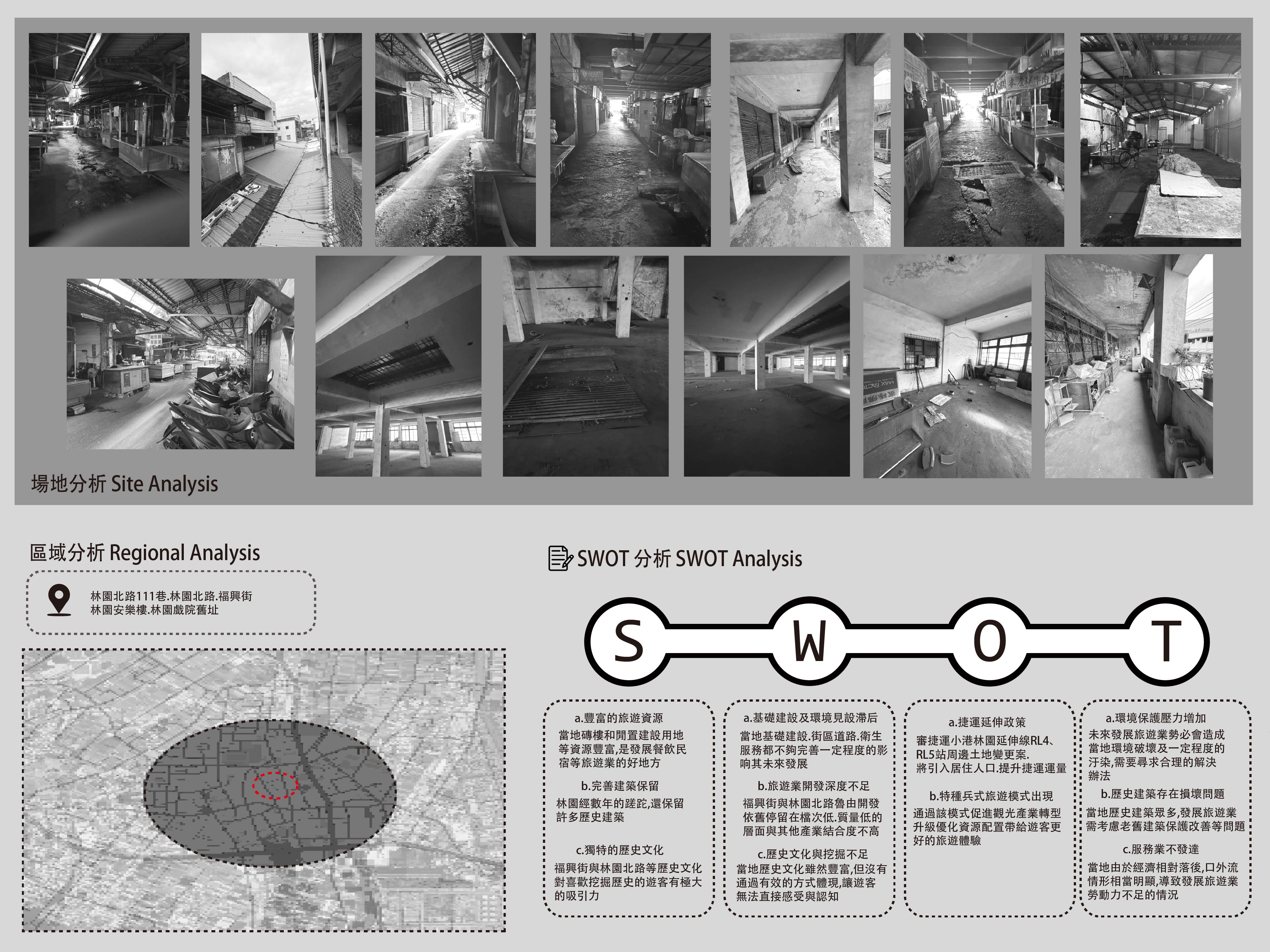
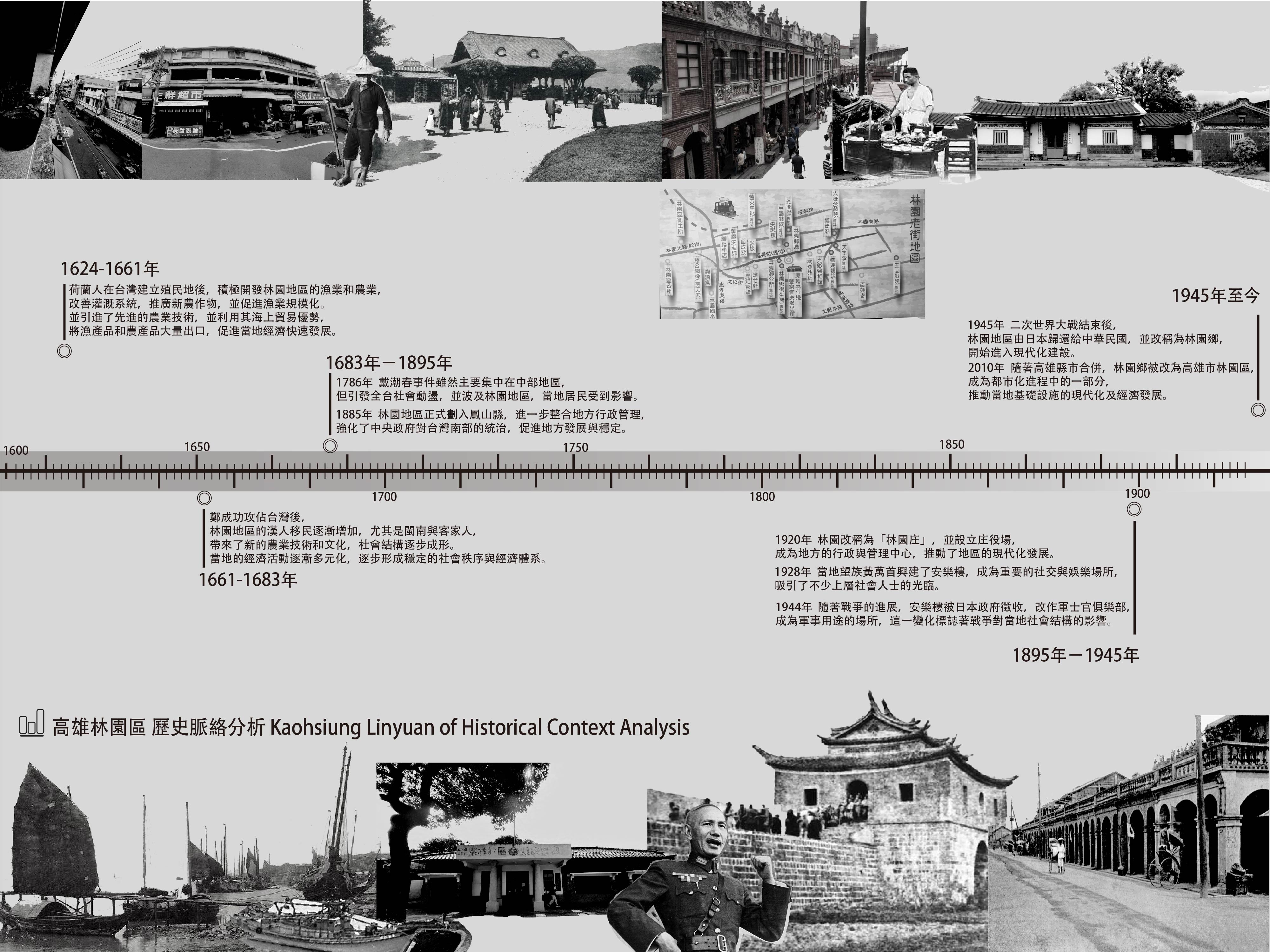
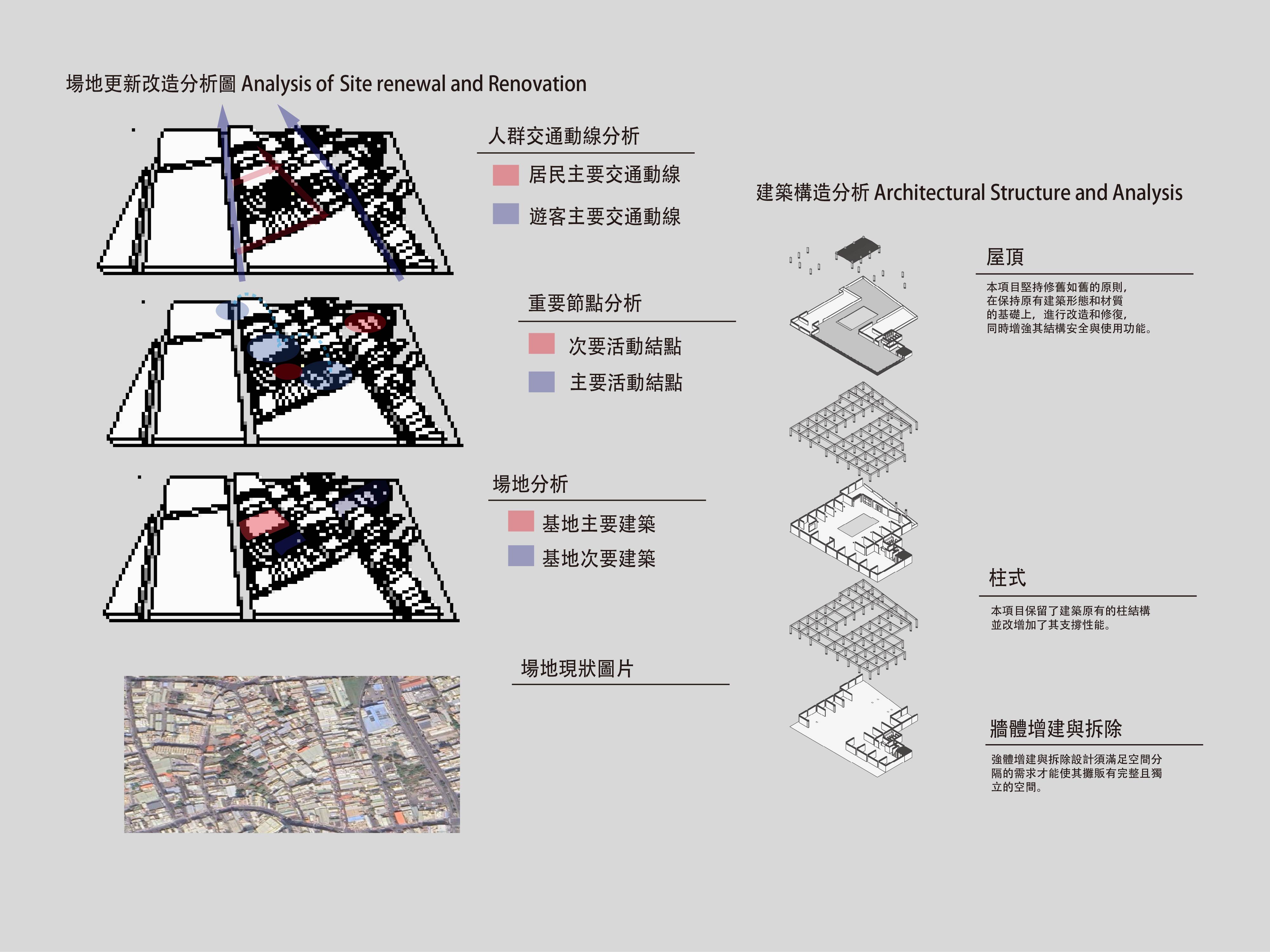
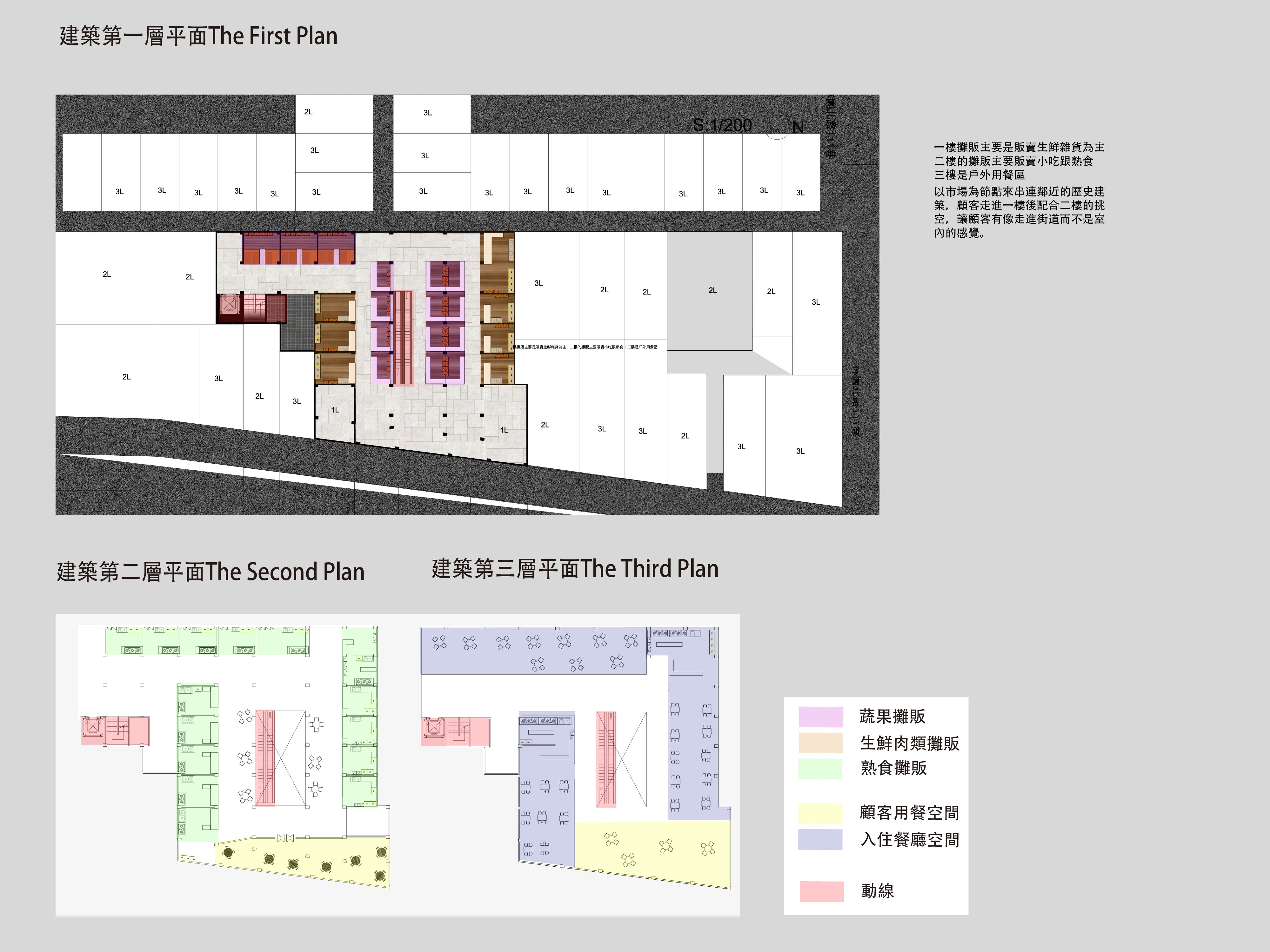
本項目選址在高雄林園的一棟廢棄戲院遺址,根據場地周邊的具體狀況與舊建築的現狀,提出將室內劃分成多個區塊,並設置可供攤販使用的區域,以促進當地的商業活動與人流。設計上,我們特別注重與周邊環境的整合與連結,並計畫在一樓設置一個開放式走道,將前街與後街進行連接。這樣的設計不僅能夠增強人流的流動性,也能使歷史建築與現代設施之間達到和諧共存的效果。此外,為了改善後街的環境,我們計畫拆除遮光的鐵皮,並鋪上地磚,讓空間更加開放、明亮,提升區域的整體質感與使用功能,進一步強化整體公共空間的可達性與舒適度。這項設計旨在保留建築的歷史價值,同時注入新的活力與現代感。
Reuse of old buildings in hidden gardens
This project is located at the site of an abandoned theater in Linyuan, Kaohsiung. Based on the specific conditions of the surrounding area and the current state of the old building, we propose dividing the interior into multiple sections and designating areas for vendors to promote local commercial activity and foot traffic.
In terms of design, we place special emphasis on integrating and connecting with the surrounding environment. We plan to create an open corridor on the first floor to link the front street with the back street. This design not only enhances pedestrian flow but also achieves a harmonious coexistence between the historical building and modern facilities.
Additionally, to improve the environment of the back street, we plan to remove the metal roofing that blocks sunlight and install floor tiles to create a more open, bright space, enhancing the overall quality and functionality of the area. This will further improve the accessibility and comfort of the public space.
The goal of this design is to preserve the historical value of the building while injecting new vitality and a modern touch.
正修科技大學建築與室內設計系
(五年級)
蘇宜蓁
正修科技大學建築與室內設計系
(五年級)
郭家靖
正修科技大學建築與室內設計系
(五年級) 指導老師 黃頌文