眷語拾光-鄰里院落
"Echoes of Time – Neighborhood Courtyard"
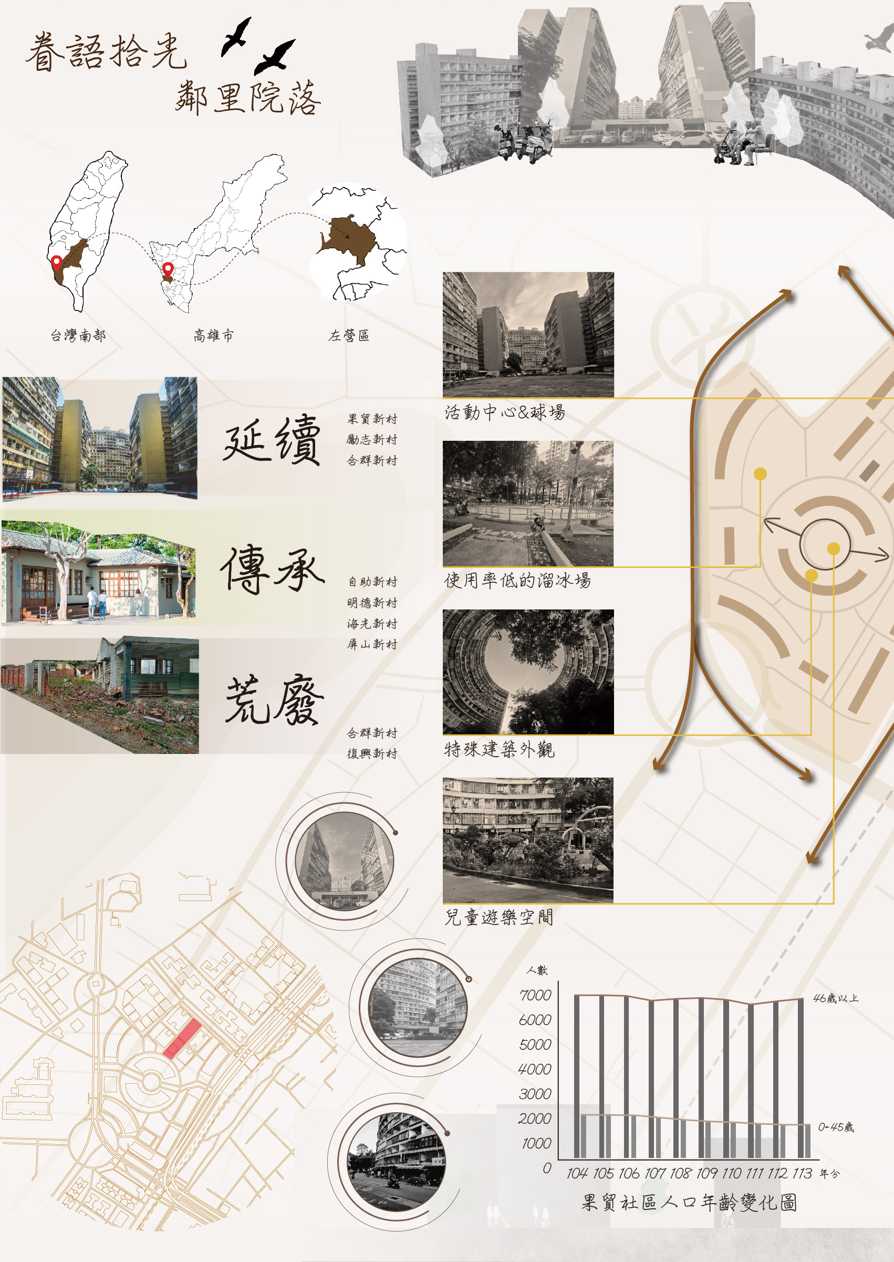
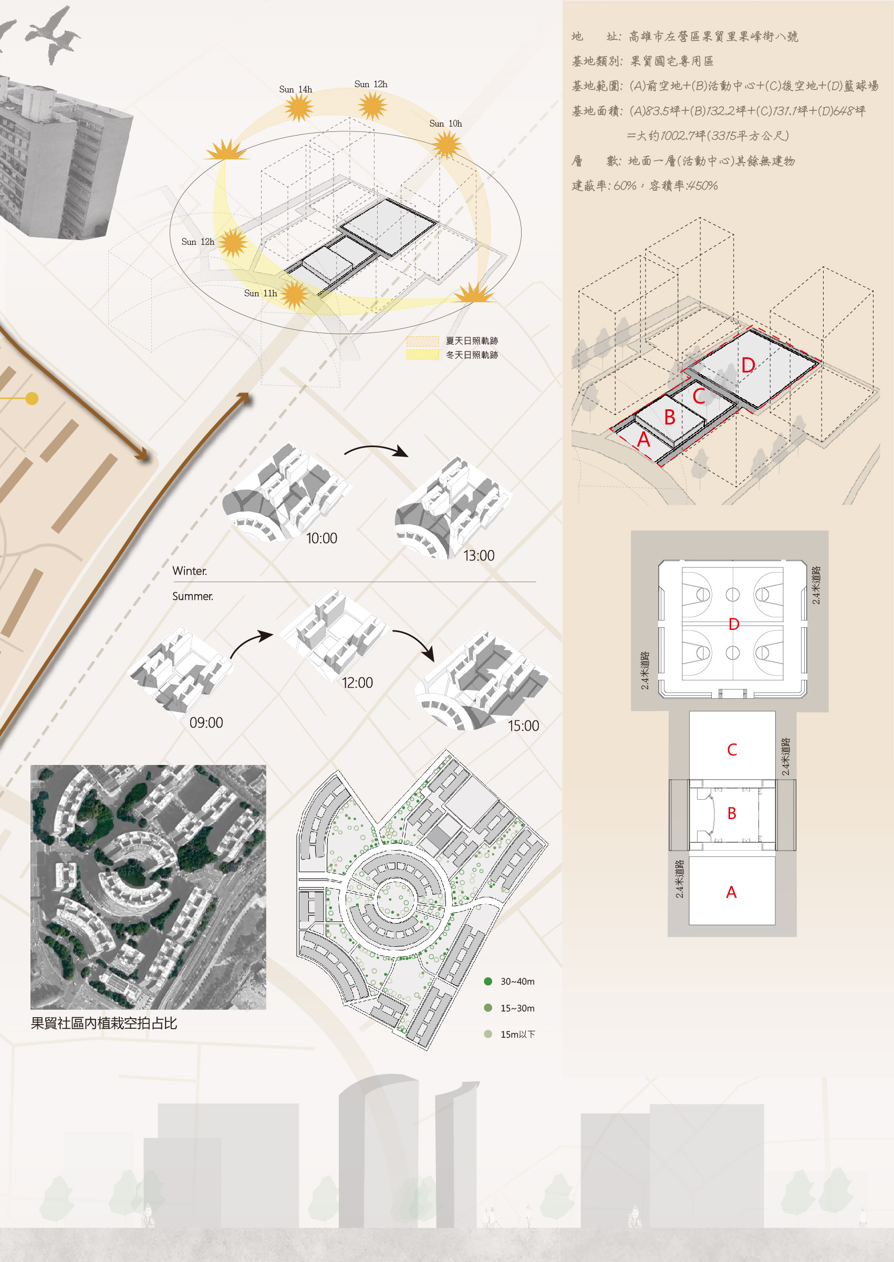
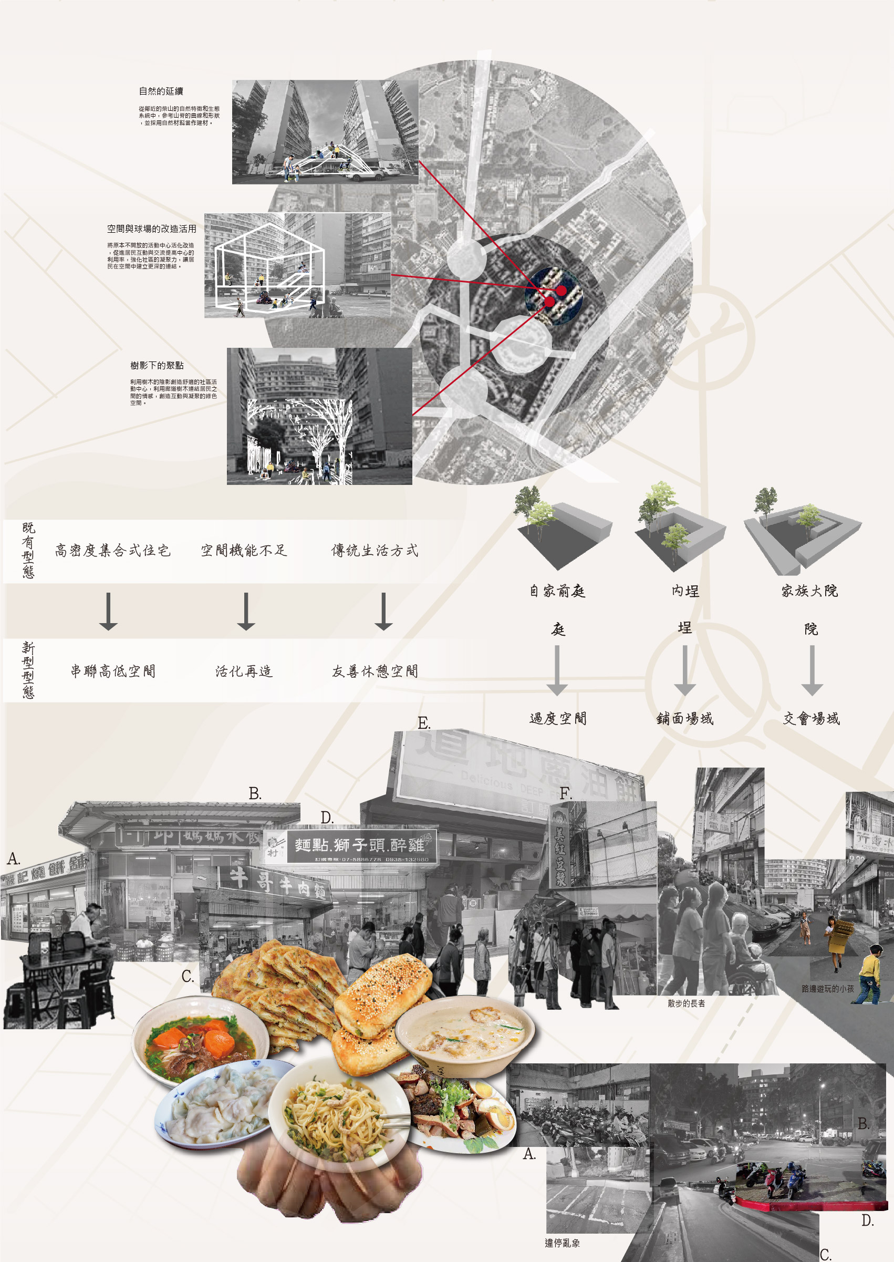
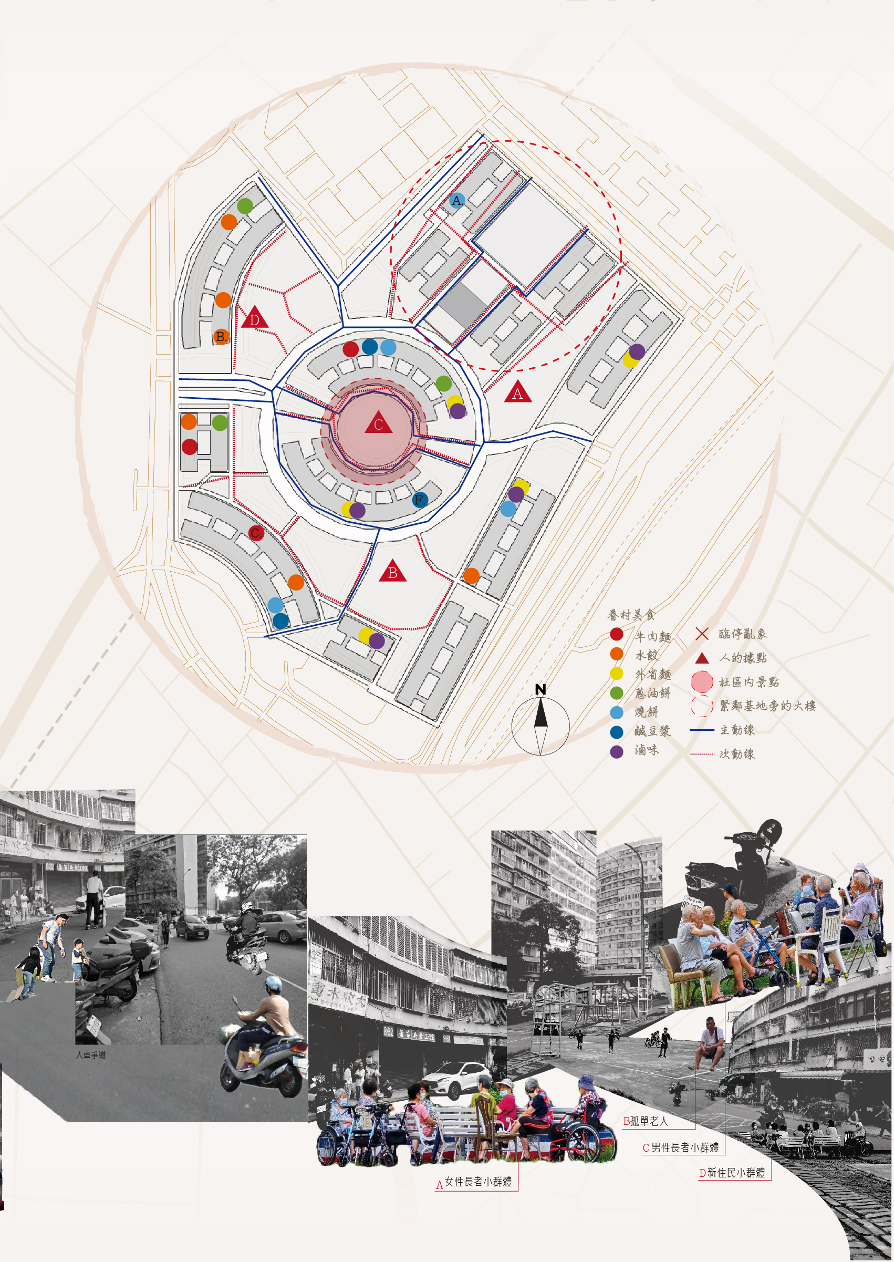
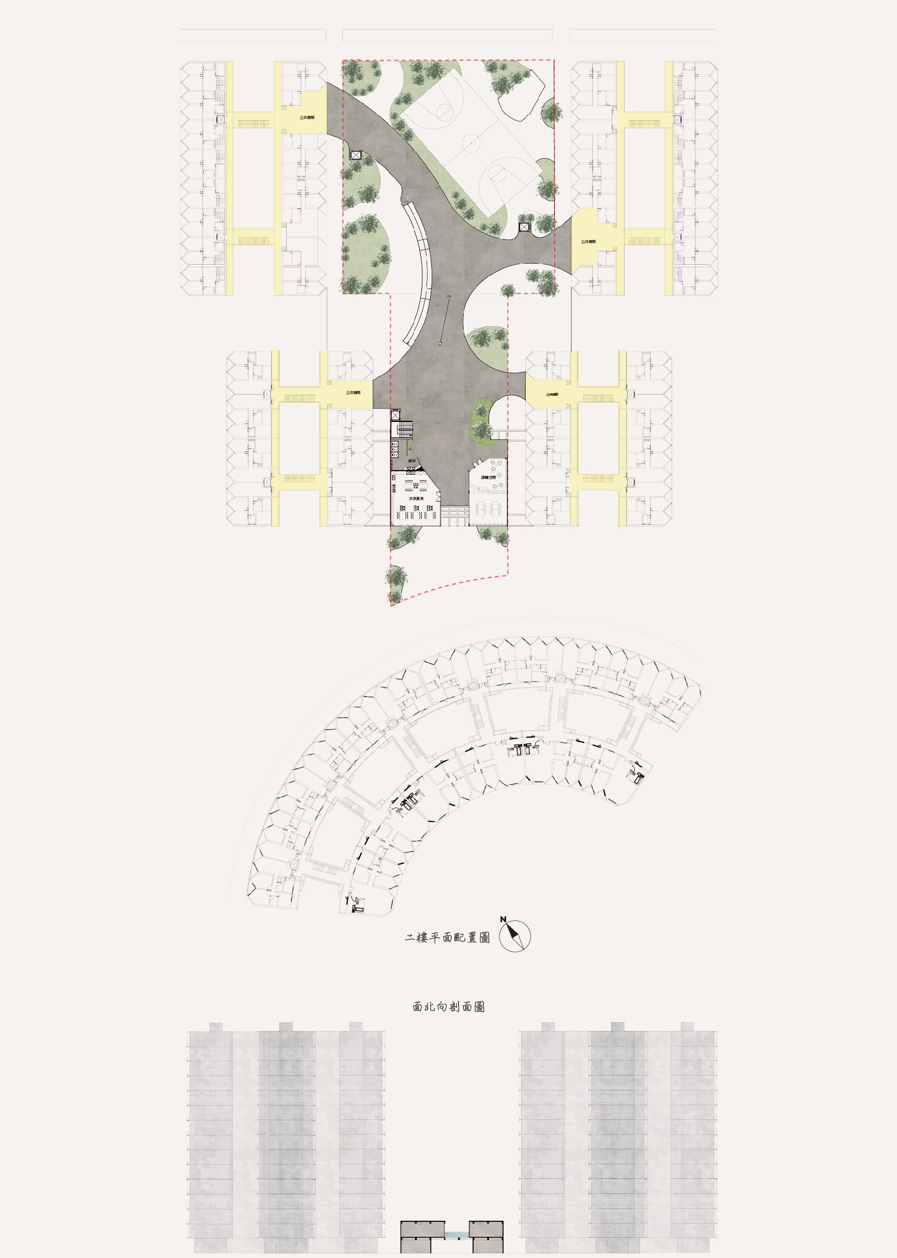
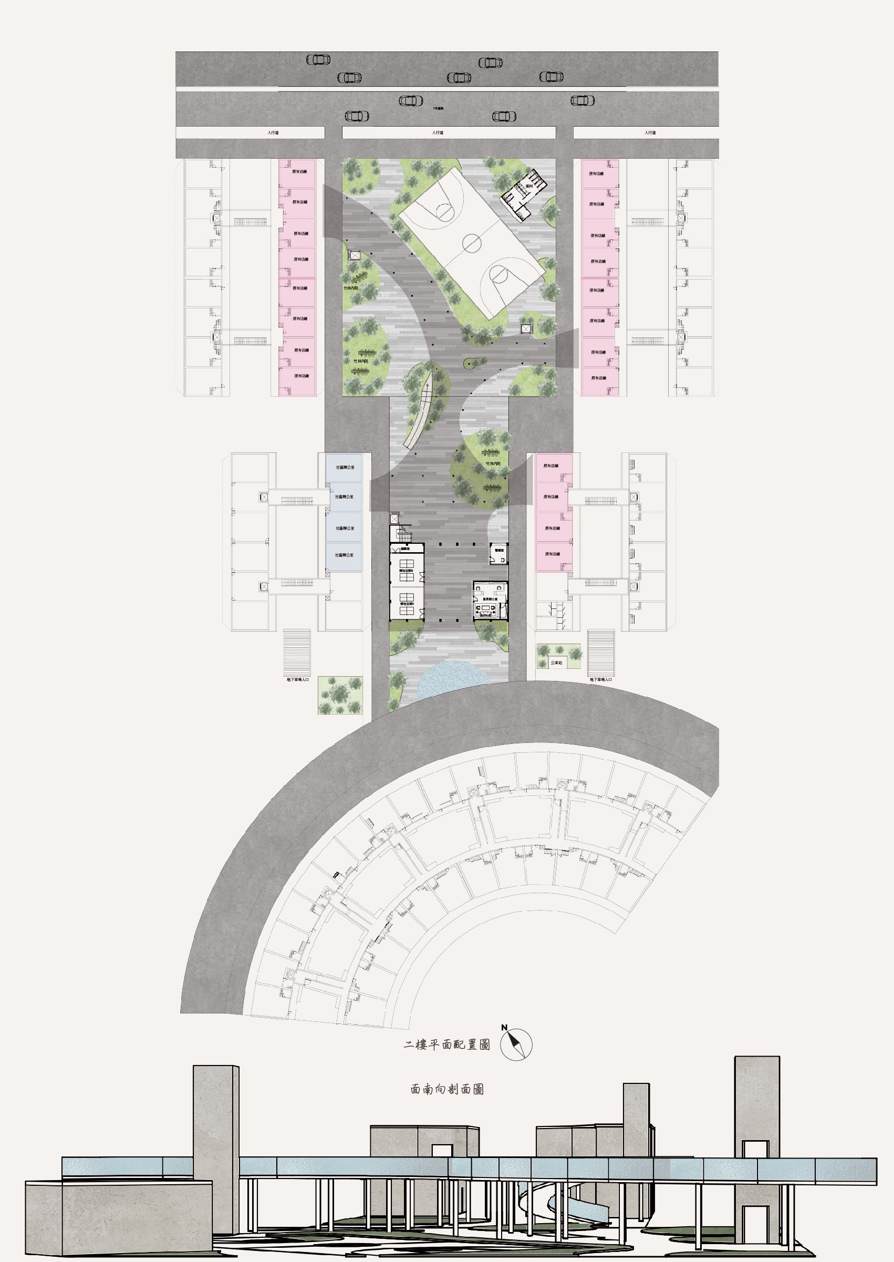
設計說明
在這個快速發展的時代,社會的溫度逐漸冷卻,鄰里間的互動日漸稀少,垂直住宅取代了傳統的水平街坊,讓人與人之間的關聯變得疏遠。為了重現過去社區的溫馨氛圍,本設計以傳統院落為核心,運用庭、埕、院的設計形式,創造自由流動的空間,促使人們自然聚集與互動,喚起對過去眷村生活的記憶。
設計的第一層以退縮方式創造中介空間,減少建築對街道的壓迫感,同時利用竹林引導動線,讓空間充滿層次感與變化。原本的球場經過調整,視線逐漸引導至院落內,形成多元共享的空間,讓這個區域不僅限於垂直與水平的界限,更賦予它流動與互動的特性。
二樓的設計透過緩坡串聯,無意間引導人們進入更高的視野,俯瞰院落中的交流與生活場景。共享廚房進一步促進鄰里間的互動與聯繫,居民可以一同烹飪、分享美食,重新喚起昔日鄰里串門子的溫暖記憶。
在景觀設計上,我們運用竹林來塑造不同層次的聚落空間,並巧妙地引導行進路徑,讓社區環境更具親和力。保留既有框架並強化串聯,使基地與住戶之間建立更緊密的連結,摒除冷漠的鐵窗隔離。
正如史蒂芬·霍爾所言,光能將空間的壓迫感轉變為悠閒與放鬆。本設計正是尋求這樣的平衡,重現昔日人們在院落中談笑風生、相互交流的美好時光。
"Echoes of Time – Neighborhood Courtyard"
In this rapidly developing era, the warmth of society has gradually diminished, and interactions between neighbors have become increasingly scarce. Vertical housing has replaced traditional horizontal neighborhoods, leading to a distancing of people from one another. To revive the warm atmosphere of past communities, this design centers around the traditional courtyard, utilizing the forms of garden, patio, and courtyard to create a flowing space that naturally encourages people to gather and interact, evoking memories of life in old military villages.
The first floor adopts a recessed design to create intermediary spaces, reducing the pressure of the building on the street while allowing for better interaction with the surrounding environment. Bamboo forests are strategically used to guide movement paths, creating layers and variation within the space. The original sports field has been adjusted, with sightlines gradually leading into the courtyard, forming a shared, multi-functional space. This design breaks free from the limitations of vertical and horizontal boundaries, bringing a sense of fluidity and openness, allowing for diverse interactions within the space.
On the second floor, a gentle slope connects different areas, subtly leading people to higher vantage points where they can look down on the courtyard below, observing the interactions and activities of the community. A shared kitchen space further fosters neighborhood interaction, offering a place for people to cook and share meals together. This feature recalls the warmth and familiarity of visiting neighbors and the joy of sharing meals in the past.
In terms of landscape design, bamboo forests are employed to shape different layers of settlement spaces, gently guiding the paths of movement and giving the community environment a more welcoming, intimate feel. The existing framework is preserved and enhanced, strengthening connections between the buildings and the residents, moving away from the cold separation that iron bars often create.
As Steven Holl once said, light can transform a space from oppressive to relaxing. This design seeks to achieve that balance, recreating the beautiful moments of people chatting and laughing together in a shared courtyard, reminding everyone of the value of community and togetherness.
樹德科技大學 室內設計系
(四年級)
林宏翰
樹德科技大學 室內設計系
(四年級) 指導老師 余敏生