偏移下的修道院
"Monastery under displacement"
建築與空間設計類 最佳設計獎
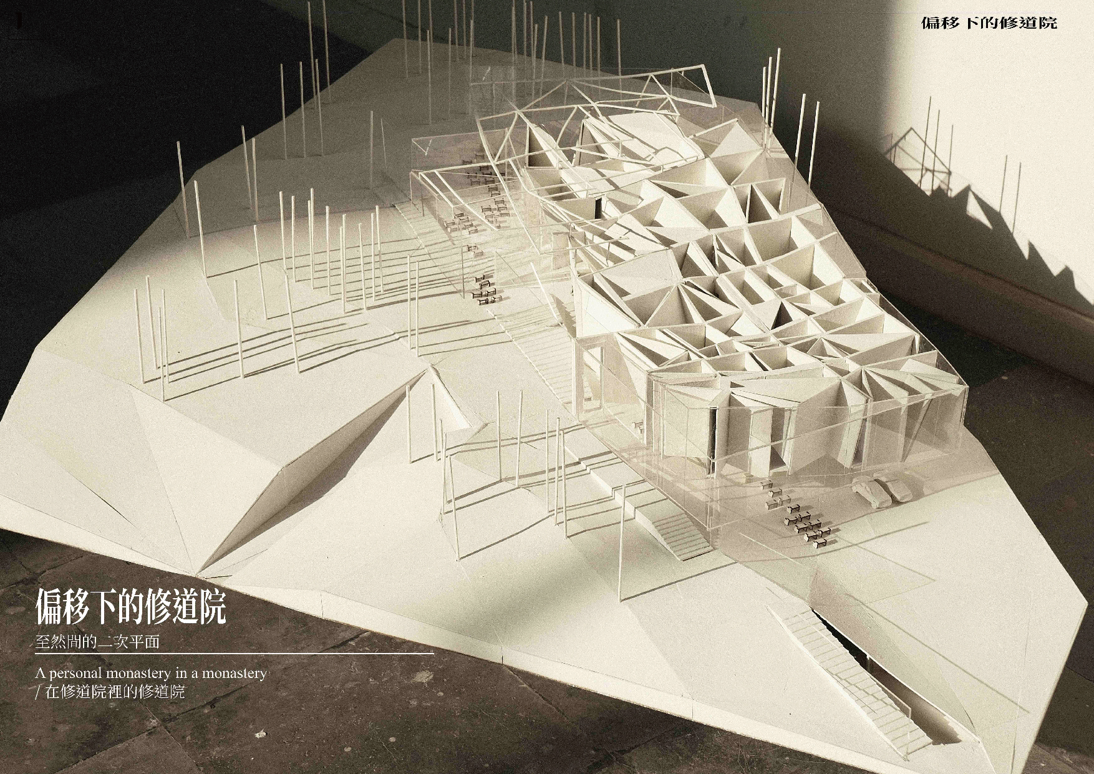
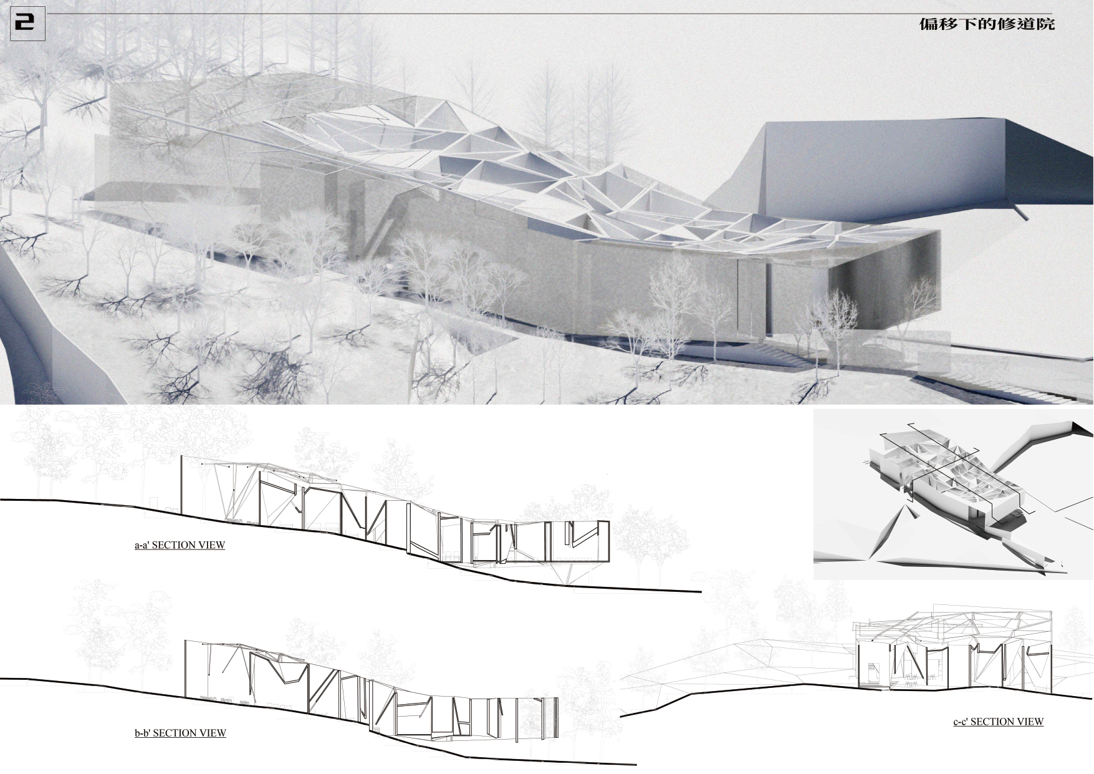
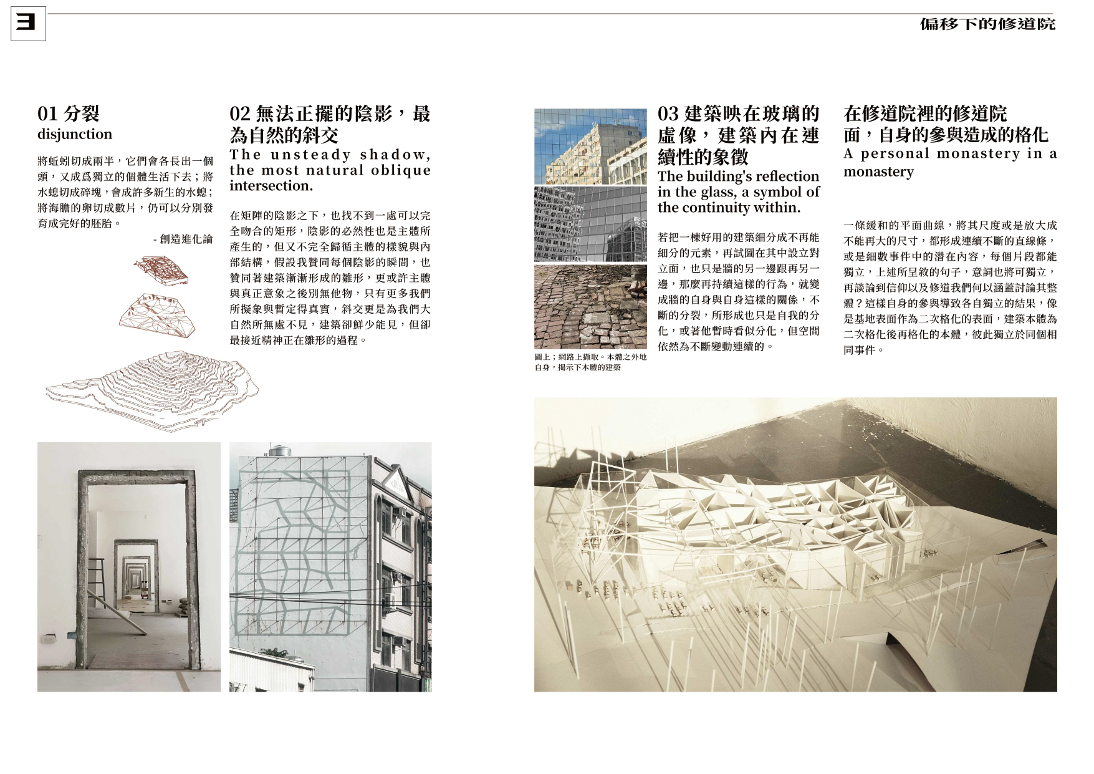
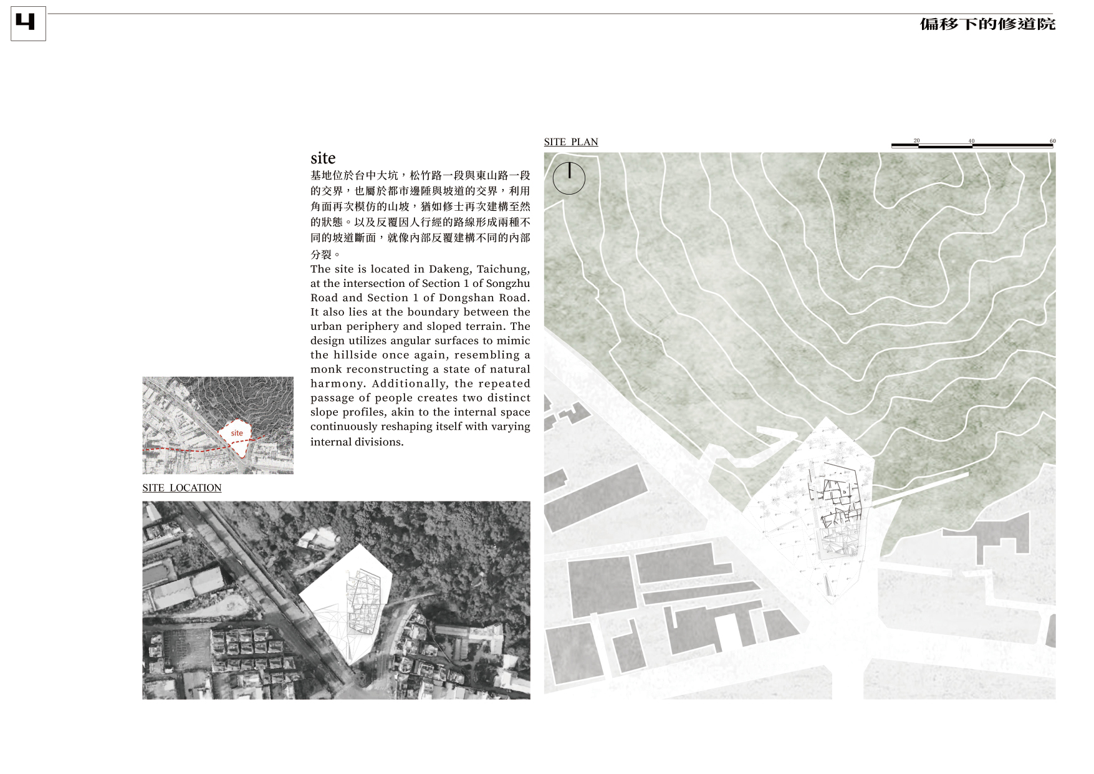
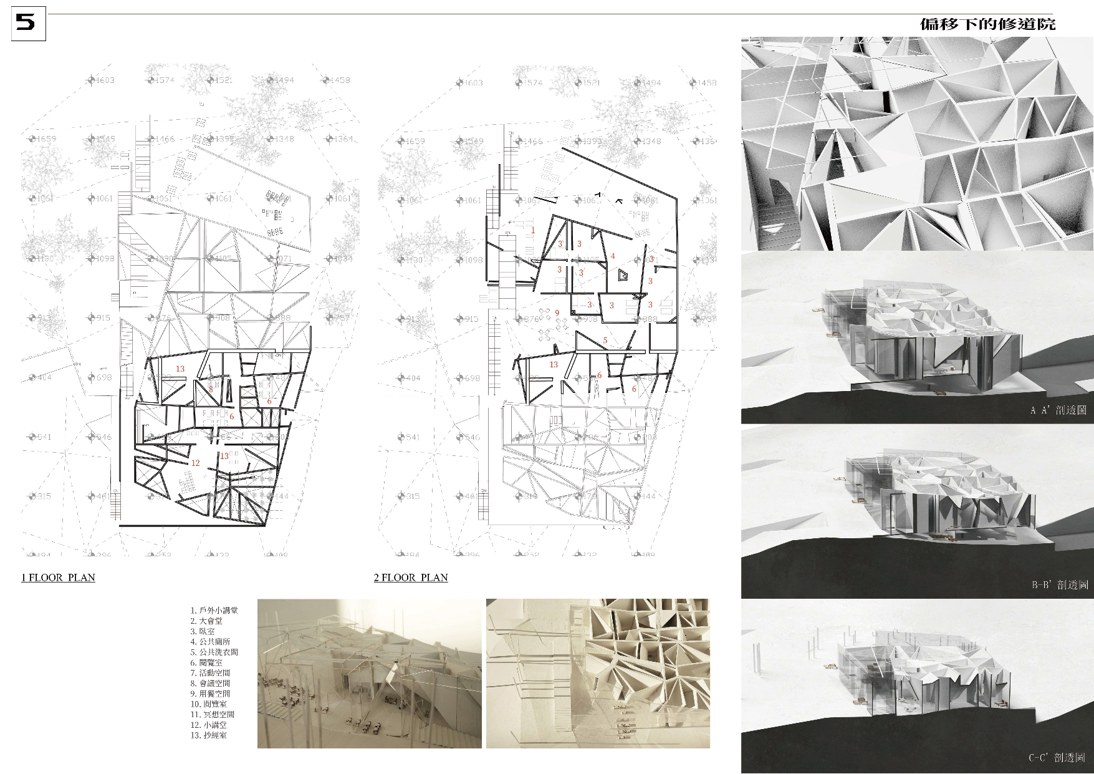
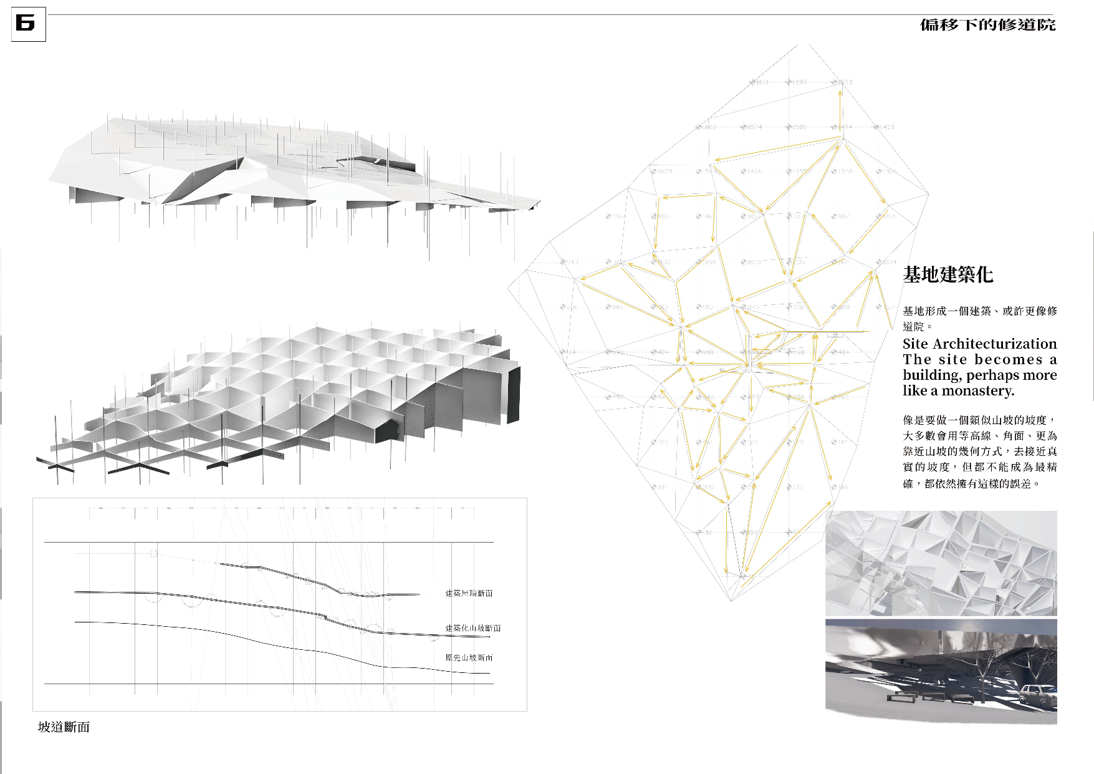
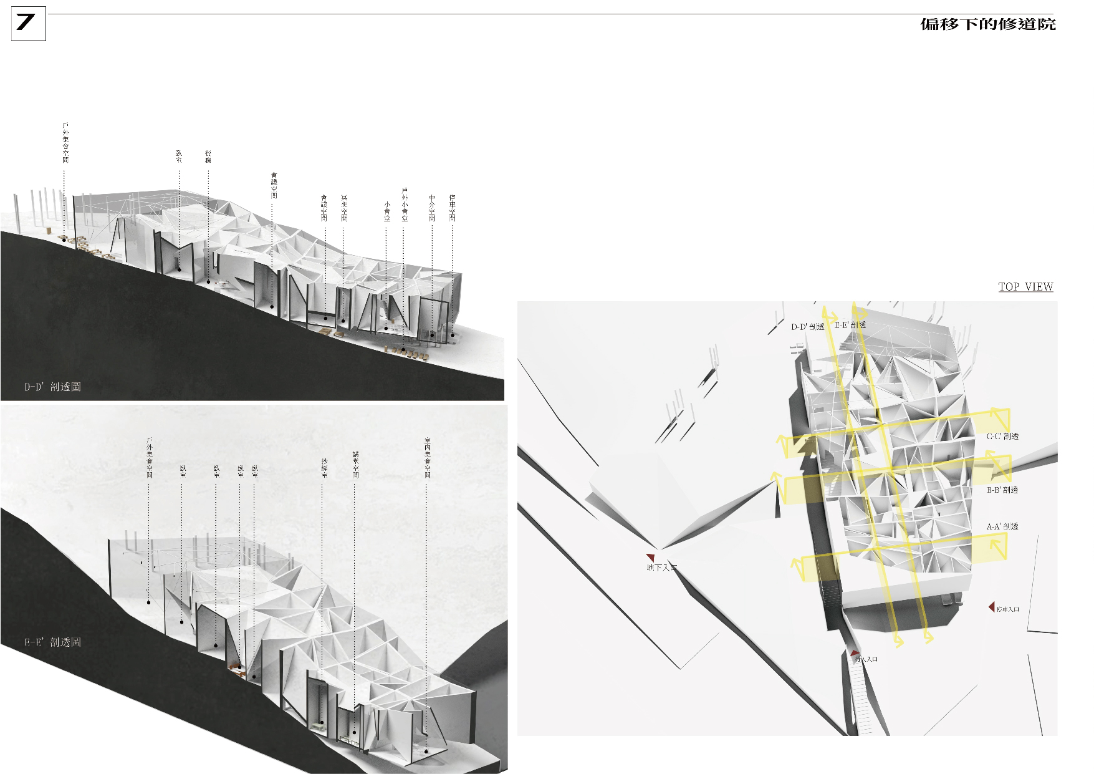
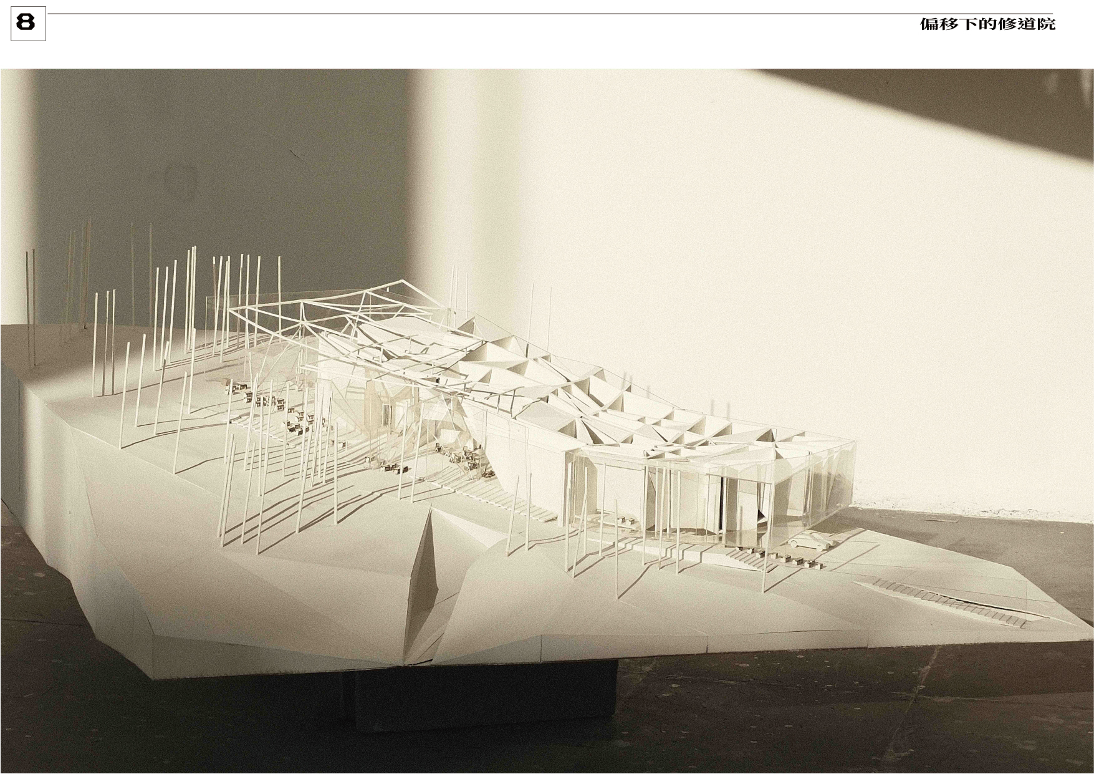
至然間的二次平面
在修道院裡的修道院,空間本身的參與逐漸造成了結構的格化。這種格化的過程既是建築的自我表現,也是對至然狀態的回歸。
基地位於台中大坑,松竹路一段與東山路一段的交界處,這裡處於都市邊緣與坡道的交界地帶,為自然與人類所創造的空間邊界,產生一個交疊的場域。建築設計利用角面模仿山坡的形態,自然景觀的再現,像是修士們在建構自己信仰與生活空間過程中的象徵性回應。這種模仿與建構的行為,猶如修道院中修士們的存在,反覆的修行與對至然的回歸。
此外,因人行經的路徑反覆使用而形成的兩種不同坡道斷面,像是內部空間的反映,代表著一種無形的動態結構。這些坡道斷面交織與重疊,形成一種類似於內部空間不斷分裂與重構的過程。基地的表面呈現出一種二次格化的特徵,建築的本體在這種二次格化後,再次進行了分化與重建。這些相互獨立的部分,雖然在同一個事件中發生,但它們彼此間保持著某種獨立性。
隨著折面逐漸吻合牆體,內部空間的光線也在不斷變化,從而形成一種漸進的光影過程。隨著空間碎化的變化而逐步變得不均勻。這樣的空間看似分化、分裂,實際上卻反映出自我對於內部結構的探索與重構。儘管這種分化看似將空間和形態割裂,但它其實是連續變動的過程,像是信仰,在矩陣的陰影中,永遠無法完全吻合的矩形,這種陰影的存在並非隨著主體的形象與結構而完全形成,既是自我分化的結果,也是建築結構不斷變動與塑造的過程。
"Monastery under displacement"
The Secondary Plane of the Natural Realm
In a monastery within a monastery, the space itself gradually participates in the process of structuring. This process of structuring is not only the self-expression of the architecture but also a return to the natural state.
The site is located in Dakeng, Taichung, at the intersection of Section 1, Songzhu Road, and Section 1, Dongshan Road. It lies at the boundary between the urban edge and the slope, a transitional zone created by both nature and humanity, forming an overlapping field. The architectural design uses angled surfaces to mimic the form of the hillside, recreating the natural landscape. This mimicking and constructing act symbolizes the monks’ process of building their space of faith and life. It reflects the monks’ existence in the monastery, their repeated practices, and their return to the natural state.
Additionally, the two distinct sloped sections formed by repeated human passage reflect the internal space, representing an intangible dynamic structure. These sloped sections interweave and overlap, forming a process similar to the internal space’s continual division and reconstruction. The site’s surface exhibits characteristics of secondary structuring, and the building itself undergoes further differentiation and reconstruction after this secondary structuring. Although these independent parts occur within the same event, they maintain a certain degree of independence from each other.
As the angled surfaces gradually align with the walls, the light within the interior continuously changes, forming a gradual process of shifting light and shadow. The space gradually becomes uneven as it fragments. Though this space may appear divided or fragmented, it actually reflects an exploration and reconstruction of the internal structure. While this differentiation might seem to sever space and form, it is, in fact, a continuous process of change, much like faith under the shadows of the matrix, where a perfectly fitting rectangle is never fully achieved. The shadow's existence does not fully form with the image and structure of the subject; it is both the result of self-differentiation and a process of continuous change and reshaping within the architectural structure.
台南藝術大學建築藝術研究所創意創作組
(三年級) 指導老師 王為河